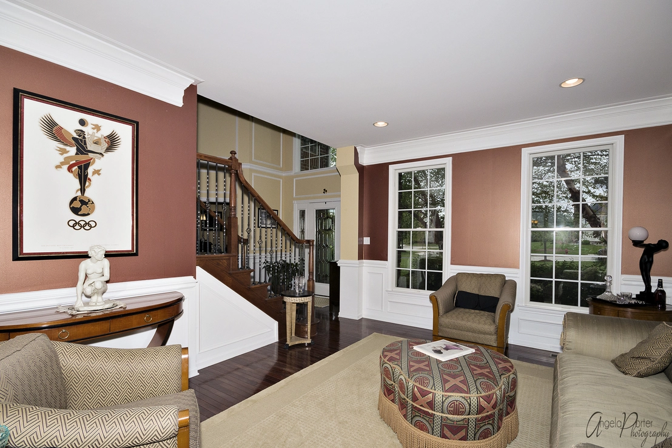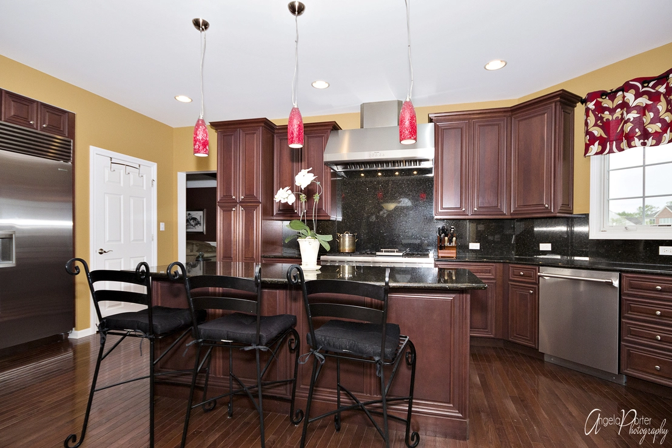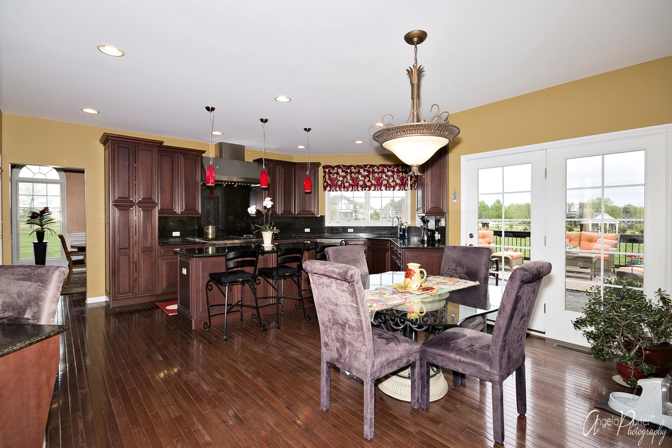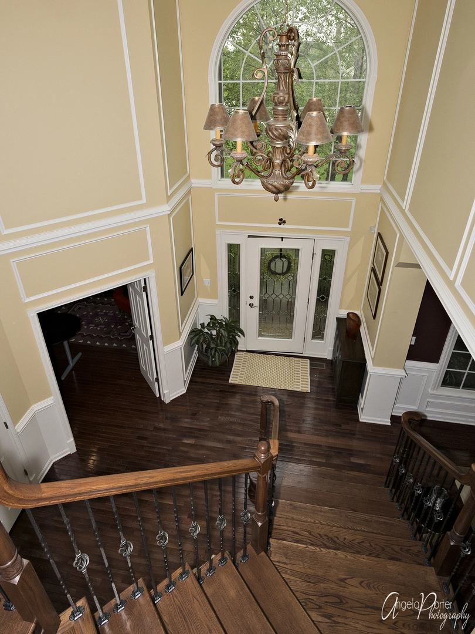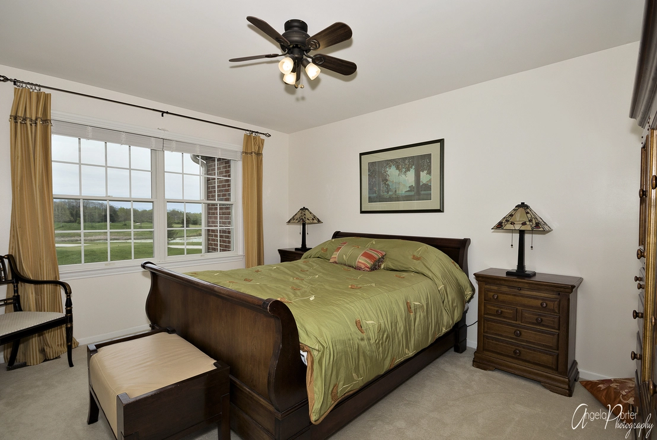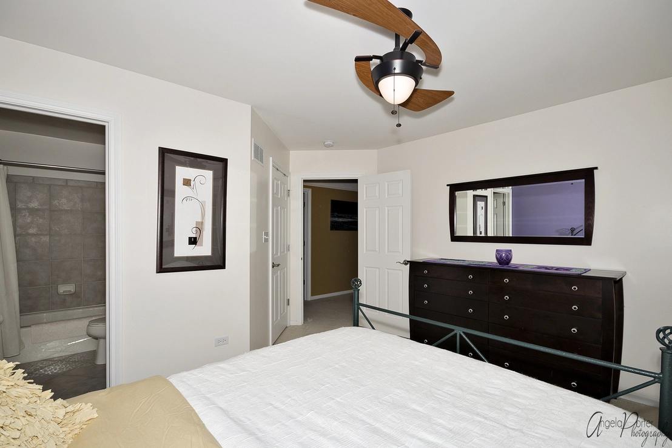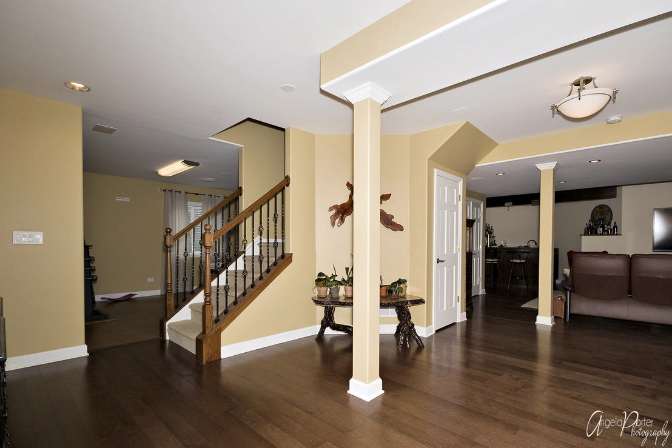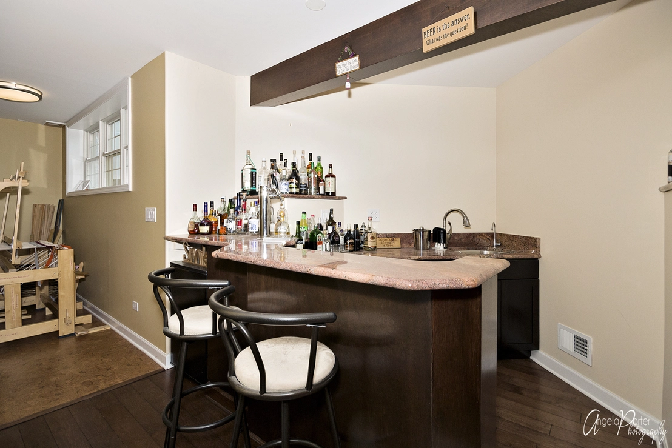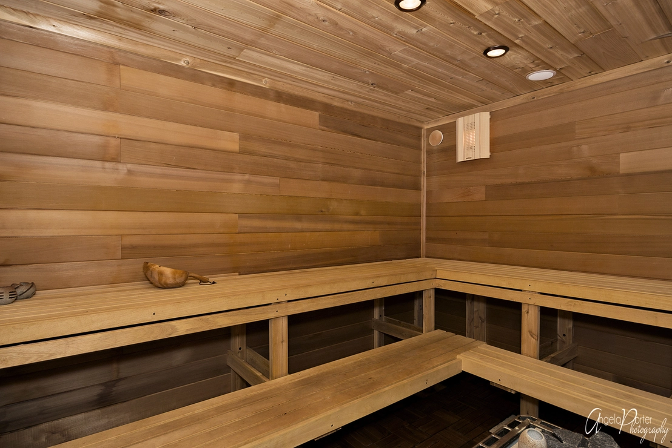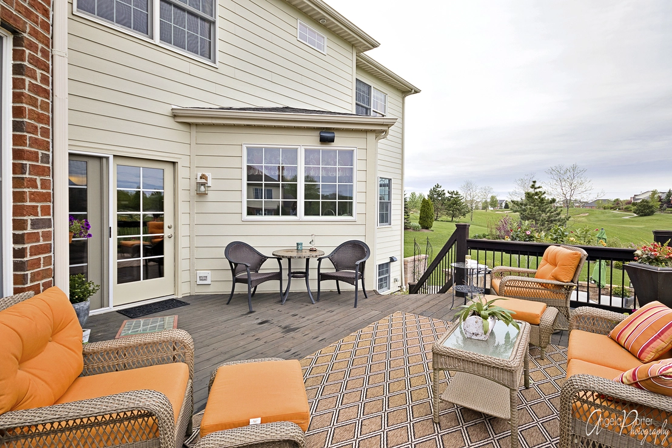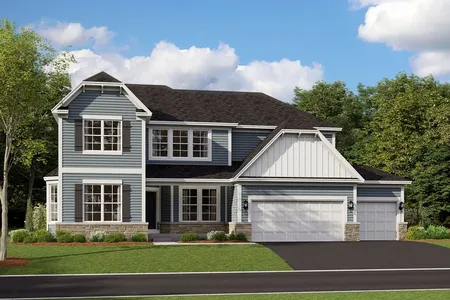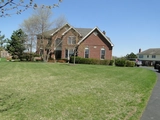

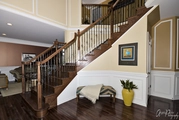
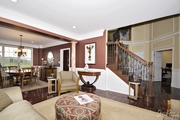

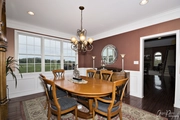

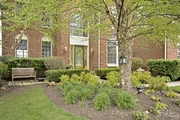




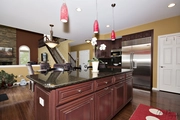

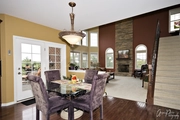
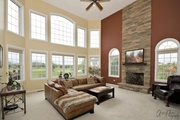

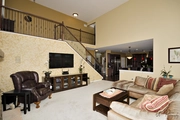
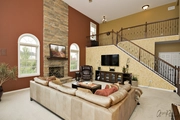




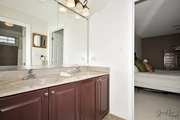

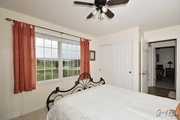


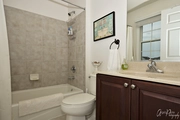
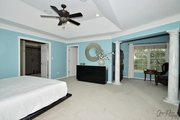
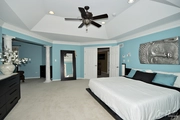

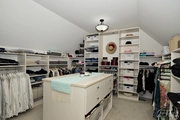

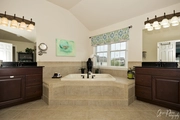



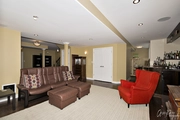
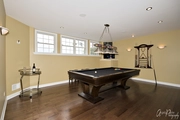
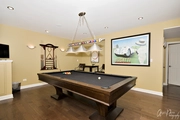






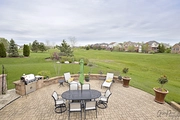
1 /
48
Map
$1,067,086*
●
House -
Off Market
71 Glenn Eagles Court
Hawthorn Woods, IL 60047
4 Beds
5 Baths,
2
Half Baths
5455 Sqft
$657,000 - $801,000
Reference Base Price*
46.38%
Since Dec 1, 2019
National-US
Primary Model
Sold Dec 04, 2020
$600,000
Buyer
Seller
$480,000
by United Wholesale Mortgage
Mortgage Due Oct 01, 2050
Sold Jun 11, 2009
$650,000
Buyer
Seller
$520,000
by Alliant Cu
Mortgage Due Jun 01, 2039
About This Property
Hawthorn Woods Country Club Estates Offers up their Model home.
Premium lot, multiple indoor and outdoor entertaining areas with
cathedral ceilings. Not far from Award winning Carmel High school.
They spared no expense on this Model home. Features The brick paver
patio, deck off kitchen this is multi-level entertaining in and
out. Custom cherry cabinetry, top of the line appliances, and
luxury appointments, huge island. Located on a half an acre of
beautifully landscaped grounds. Perfect to relax and enjoy the
panoramic views of the golf course from a multi-level outdoor
patio/deck, while enjoying a meal from the built-in brick grilling
station. Must see to appreciate the 4 spacious bedrooms and 3.2
baths. Basement features gaming room, Sauna, Steam shower, and wet
bar has 3 refrigerated beer taps for the coldest brews.
The manager has listed the unit size as 5455 square feet.
The manager has listed the unit size as 5455 square feet.
Unit Size
5,455Ft²
Days on Market
-
Land Size
0.50 acres
Price per sqft
$134
Property Type
House
Property Taxes
$16,884
HOA Dues
$141
Year Built
2005
Price History
Property Highlights
Fireplace
Air Conditioning
Garage
Building Info
Overview
Building
Neighborhood
Geography
Comparables
Unit
Status
Status
Type
Beds
Baths
ft²
Price/ft²
Price/ft²
Asking Price
Listed On
Listed On
Closing Price
Sold On
Sold On
HOA + Taxes
In Contract
House
4
Beds
3.5
Baths
3,415 ft²
$211/ft²
$719,630
Oct 24, 2022
-
$1,778/mo
Active
House
5
Beds
4.5
Baths
5,868 ft²
$133/ft²
$777,900
Mar 20, 2023
-
$1,657/mo
In Contract
House
4
Beds
2
Baths
2,986 ft²
$206/ft²
$614,600
Oct 24, 2022
-
$1,778/mo
Active
House
5
Beds
3.5
Baths
3,099 ft²
$209/ft²
$649,000
Mar 22, 2023
-
$1,334/mo
About Hawthorn Woods Country Club
Similar Homes for Sale
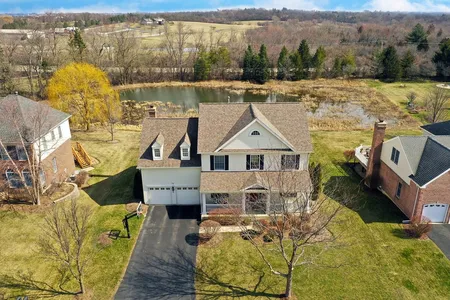
$649,000
- 5 Beds
- 3.5 Baths
- 3,099 ft²
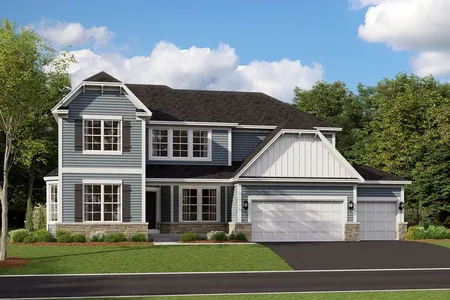
$617,600
- 4 Beds
- 2.5 Baths
- 3,060 ft²






