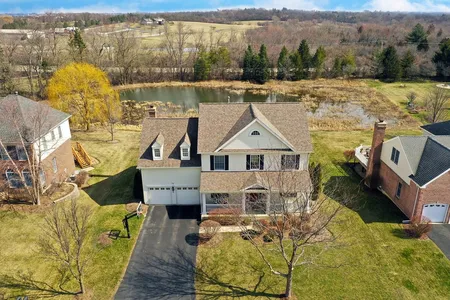

















































1 /
50
Map
$791,453*
●
House -
Off Market
60 Tournament Drive N
Hawthorn Woods, IL 60047
5 Beds
4.5 Baths,
1
Half Bath
5868 Sqft
$700,000 - $854,000
Reference Base Price*
1.74%
Since May 1, 2023
National-US
Primary Model
Sold Jun 05, 2023
$720,000
Seller
$576,000
by Guaranteed Rate, Inc.
Mortgage Due Jun 01, 2053
Sold Apr 28, 2014
$630,000
Buyer
About This Property
Prime location in Hawthorn Woods Country Club! 5 bed, 4.5
bath home set on a serene and private lot. Featuring the desired
open floor plan with a chefs kitchen opening up to a 2 story family
room with gas fireplace. The family room and kitchen overlooks the
expansive lot with stunning water and conservatory views. Retreat
to your primary suite with soaking tub and walk-in closets with an
additional room. Currently being used as a workout room but can be
a great space for a nursery, second office, or a sitting room. Two
additional bedrooms share a Jack and Jill bath while the fourth
bedroom has a fantastic en suite. Entertain in your finished
walkout lower-level with rec room, full bath & multi-purpose room.
This home features many new updates - NEW ROOF + gutters (2022),
brand new and expanded driveway & upgraded furnaces (2021), new and
expanded composite deck + gazebo (2020), new full size concrete
patio below the deck (2020), new water softener (2020), new
exterior LED home spotlights (2020), new hot water heater (2019)
and much much more.
The manager has listed the unit size as 5868 square feet.
The manager has listed the unit size as 5868 square feet.
Unit Size
5,868Ft²
Days on Market
-
Land Size
0.67 acres
Price per sqft
$133
Property Type
House
Property Taxes
$1,315
HOA Dues
$342
Year Built
2006
Price History
| Date / Event | Date | Event | Price |
|---|---|---|---|
| Jun 5, 2023 | Sold to Carolyn Lombardo, Vincenzo ... | $720,000 | |
| Sold to Carolyn Lombardo, Vincenzo ... | |||
| Apr 23, 2023 | No longer available | - | |
| No longer available | |||
| Apr 21, 2023 | Listed | $750,000 | |
| Listed | |||
|
|
|||
|
*PREVIOUS BUYERS BACKED OUT AFTER 48 HOURS DUE TO FAMILY EMERGENCY.
NO INSPECTION WAS COMPLETED* Prime location in Hawthorn Woods
Country Club! 5 bed, 4.5 bath home set on a serene and private lot.
Featuring the desired open floor plan with a chefs kitchen opening
up to a 2 story family room with gas fireplace. The family room and
kitchen overlooks the expansive lot with stunning water and
conservatory views. Retreat to your primary suite with soaking tub
and walk-in closets with an…
|
|||
| Apr 20, 2023 | In contract | - | |
| In contract | |||
| Apr 15, 2023 | No longer available | - | |
| No longer available | |||
Show More

Property Highlights
Air Conditioning
Building Info
Overview
Building
Neighborhood
Geography
Comparables
Unit
Status
Status
Type
Beds
Baths
ft²
Price/ft²
Price/ft²
Asking Price
Listed On
Listed On
Closing Price
Sold On
Sold On
HOA + Taxes
In Contract
House
5
Beds
4.5
Baths
5,868 ft²
$128/ft²
$750,000
Apr 13, 2023
-
$1,657/mo
Active
House
5
Beds
4.5
Baths
7,300 ft²
$96/ft²
$699,000
Apr 11, 2023
-
$1,860/mo
In Contract
House
5
Beds
4.5
Baths
4,300 ft²
$209/ft²
$899,000
Apr 8, 2023
-
$1,825/mo
Active
House
5
Beds
3.5
Baths
3,099 ft²
$209/ft²
$649,000
Mar 22, 2023
-
$1,334/mo
In Contract
House
4
Beds
3.5
Baths
3,415 ft²
$211/ft²
$719,630
Oct 24, 2022
-
$1,778/mo
About Hawthorn Woods Country Club
Similar Homes for Sale

$915,000
- 4 Beds
- 4.5 Baths
- 6,700 ft²

$649,000
- 5 Beds
- 3.5 Baths
- 3,099 ft²




















































