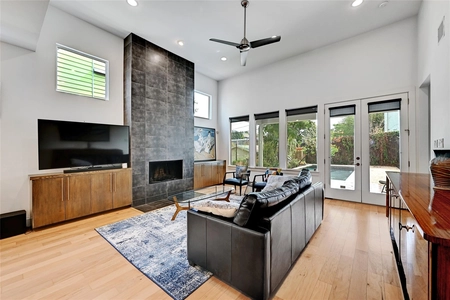





























1 /
30
Map
$1,775,000
●
House -
In Contract
709 E Live Oak ST
Austin, TX 78704
4 Beds
3 Baths
2497 Sqft
$11,523
Estimated Monthly
$0
HOA / Fees
0.84%
Cap Rate
About This Property
Welcome to 709 E Live Oak in Travis Heights, a stylish and private
sanctuary that blends naturally and unassumingly into this iconic
neighborhood. Situated across the street from Big Stacy Pool and a
quick walk from Travis Heights Elementary School, the location
simply can't be beat. Here you will enjoy the very best that Austin
has to offer with easy access to downtown, South Congress dining,
shopping, and entertainment, plus the new 145,000 square foot,
multi-level HEB grocery store. Experience a sense of calm as you
enter the front gates through the courtyard and into the
comfortable and welcoming front porch. You will be inspired by the
delightful open concept living space bathed in natural light
through the walls of windows and high vaulted ceilings. The
well-appointed layout offers an ideal configuration of 2 bedrooms
and 2 full bathrooms on the main level, and another 2 bedroom, 1
bathroom upstairs. Custom crafted details abound in each of the
many outdoor living spaces, including metal edging, designer patio
tiles, multi-level wood decks, built-in benches, a fun and
pinterest-worthy sunken trampoline, and a custom doggy suite
complete with a dog run, and an air-conditioned dog-house. Rich
with amenities, the chef's kitchen boasts Jenn Air appliances
including a gorgeous millwork paneled fridge, a microwave drawer,
and built-in fridge and freezer drawers. This isn't just a place to
live, it's a place to create, recharge, and thrive. Winner of one
of the 2023 Peerspace Open Door Awards, Glass Social ATX has served
as a venue for professionals and creatives seeking an elevated
environment to host team meetings and events. The atmosphere in
this home has been said to boost your mood and productivity.
Unit Size
2,497Ft²
Days on Market
-
Land Size
0.15 acres
Price per sqft
$711
Property Type
House
Property Taxes
$2,807
HOA Dues
-
Year Built
2020
Listed By
Last updated: 23 days ago (Unlock MLS #ACT9395910)
Price History
| Date / Event | Date | Event | Price |
|---|---|---|---|
| Apr 7, 2024 | In contract | - | |
| In contract | |||
| Mar 27, 2024 | Listed by Blairfield Realty LLC | $1,775,000 | |
| Listed by Blairfield Realty LLC | |||
Property Highlights
Parking Available
Air Conditioning
Fireplace
Parking Details
Total Number of Parking: 2
Parking Features: Driveway, Electric Gate, Off Street
Interior Details
Bathroom Information
Full Bathrooms: 3
Interior Information
Interior Features: High Ceilings, Stone Counters, Double Vanity, Interior Steps, Open Floorplan, Primary Bedroom on Main, Recessed Lighting, Soaking Tub
Appliances: Dishwasher, Disposal, Free-Standing Gas Range, Stainless Steel Appliance(s)
Flooring Type: Concrete, No Carpet, Tile, Wood
Cooling: Central Air
Heating: Central
Living Area: 2497
Room 1
Level: Main
Type: Primary Bedroom
Features: Ceiling Fan(s), Full Bath, Walk-In Closet(s), Walk-in Shower
Room 2
Level: Main
Type: Primary Bathroom
Features: Full Bath
Room 3
Level: Main
Type: Kitchen
Features: Center Island, Stone Counters, Open to Family Room, Recessed Lighting
Fireplace Information
Fireplace Features: Living Room
Fireplaces: 1
Exterior Details
Property Information
Property Type: Residential
Property Sub Type: Single Family Residence
Green Energy Efficient
Property Condition: Resale
Year Built: 2020
Year Built Source: Public Records
View Desription: None
Fencing: Full, Wood
Spa Features: None
Building Information
Levels: Two
Construction Materials: HardiPlank Type, Wood Siding, Stucco
Foundation: Pillar/Post/Pier, Slab
Roof: Metal
Exterior Information
Exterior Features: Dog Run, Private Yard
Pool Information
Pool Features: None
Lot Information
Lot Features: Front Yard, Level, Trees-Medium (20 Ft - 40 Ft), Trees-Moderate
Lot Size Acres: 0.1484
Lot Size Square Feet: 6464.3
Land Information
Water Source: Public
Financial Details
Tax Year: 2023
Tax Annual Amount: $33,688
Utilities Details
Water Source: Public
Sewer : Public Sewer
Utilities For Property: Electricity Available, High Speed Internet, Natural Gas Available, Sewer Connected, Water Available
Location Details
Directions: From IH35 head west on Live Oak. Home is across from Big Stacy.
Community Features: None
Other Details
Selling Agency Compensation: 3.000
Building Info
Overview
Building
Neighborhood
Geography
Comparables
Unit
Status
Status
Type
Beds
Baths
ft²
Price/ft²
Price/ft²
Asking Price
Listed On
Listed On
Closing Price
Sold On
Sold On
HOA + Taxes
House
4
Beds
3
Baths
2,819 ft²
$612/ft²
$1,725,000
Oct 12, 2023
-
Nov 30, -0001
$1,230/mo
Sold
House
4
Beds
4
Baths
2,528 ft²
$593/ft²
$1,499,500
Jan 10, 2023
-
Nov 30, -0001
-
Sold
House
4
Beds
3
Baths
2,698 ft²
$630/ft²
$1,699,990
Jun 15, 2023
-
Nov 30, -0001
$2,327/mo
Sold
House
4
Beds
4
Baths
2,220 ft²
$743/ft²
$1,650,000
Feb 22, 2024
-
Nov 30, -0001
$1,000/mo
House
3
Beds
4
Baths
3,282 ft²
$576/ft²
$1,890,000
Dec 3, 2023
-
Nov 30, -0001
$3,599/mo
Sold
Condo
3
Beds
3
Baths
1,993 ft²
$901/ft²
$1,795,000
Mar 2, 2023
-
Nov 30, -0001
$1,437/mo
Active
House
4
Beds
3
Baths
2,548 ft²
$688/ft²
$1,753,024
Feb 28, 2024
-
$1,222/mo
In Contract
House
4
Beds
3
Baths
2,700 ft²
$685/ft²
$1,850,000
Nov 21, 2023
-
$1,679/mo
Active
House
4
Beds
4
Baths
2,903 ft²
$654/ft²
$1,899,000
Mar 2, 2024
-
$1,857/mo
Active
House
4
Beds
3
Baths
2,061 ft²
$704/ft²
$1,450,000
Oct 18, 2023
-
$1,679/mo
Active
House
3
Beds
3
Baths
2,554 ft²
$587/ft²
$1,500,000
Sep 29, 2023
-
$2,308/mo






































