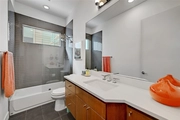






























1 /
31
Map
$1,500,000
●
House -
In Contract
2117 Glendale PL
Austin, TX 78704
3 Beds
3 Baths
2554 Sqft
$9,674
Estimated Monthly
$0
HOA / Fees
1.23%
Cap Rate
About This Property
Austin's hottest zip code, 78704, is home to this Moazami gem,
located in the sought-after Travis Heights neighborhood, one of
Austin's most desirable neighborhoods and less than 10 minutes from
the airport. The master bedroom on the main floor features a
private sitting/study room, full bath, standalone shower and bath,
and dual walk-in closets. Two bedrooms upstairs share a Jack & Jill
full bath. A versatile upstairs flex room can be used as a home
office, game room, or children's retreat. The chef's kitchen is a
culinary dream, with custom cabinets, Silestone countertops, a
Sub-Zero fridge, and Bosch appliances. Walls of windows in the
kitchen, living, and dining areas flood the home with natural
light, creating a bright and airy atmosphere. A dramatic
floor-to-ceiling fireplace, wide plank wood flooring, and high
ceilings add to the home's luxurious feel. Contemporary cement tile
on both porches, a two-car garage, and a huge covered patio
complete this must-see home. Many upgrades, including a pool and
landscape in the front and back, make this home move-in ready and
perfect for entertaining.
Unit Size
2,554Ft²
Days on Market
-
Land Size
0.17 acres
Price per sqft
$587
Property Type
House
Property Taxes
$2,308
HOA Dues
-
Year Built
2013
Listed By
Brandon Gardner
The Gardner Group, Inc.
Last updated: 18 days ago (Unlock MLS #ACT6337130)
Price History
| Date / Event | Date | Event | Price |
|---|---|---|---|
| Apr 13, 2024 | In contract | - | |
| In contract | |||
| Sep 29, 2023 | Listed by The Gardner Group, Inc. | $1,500,000 | |
| Listed by The Gardner Group, Inc. | |||
Property Highlights
Garage
Air Conditioning
Fireplace
Parking Details
Covered Spaces: 2
Total Number of Parking: 4
Parking Features: Attached, Door-Single, Driveway, Garage, Garage Door Opener, Garage Faces Side, Kitchen Level
Garage Spaces: 2
Interior Details
Bathroom Information
Full Bathrooms: 3
Interior Information
Interior Features: Ceiling Fan(s), High Ceilings, Chandelier, Double Vanity, Electric Dryer Hookup, Gas Dryer Hookup, Eat-in Kitchen, French Doors, Interior Steps, Kitchen Island, Open Floorplan, Pantry, Primary Bedroom on Main, Recessed Lighting, Smart Thermostat, Two Primary Closets, Walk-In Closet(s)
Appliances: Built-In Oven(s), Built-In Refrigerator, Dishwasher, Disposal, Gas Cooktop, Instant Hot Water, Microwave
Flooring Type: Tile, Wood
Cooling: Central Air
Heating: Central, Natural Gas
Living Area: 2554
Room 1
Level: Main
Type: Primary Bedroom
Features: Ceiling Fan(s), Quartz Counters, Sitting/Study Room, Two Primary Closets, Walk-In Closet(s)
Room 2
Level: Main
Type: Primary Bathroom
Features: Double Vanity, Full Bath, Garden Tub, Separate Shower, Walk-in Shower
Room 3
Level: Main
Type: Kitchen
Features: Breakfast Bar, Center Island, Chandelier, Quartz Counters, Eat In Kitchen, Gourmet Kitchen, Open to Family Room, Pantry
Room 4
Level: Main
Type: Laundry
Features: Gas Dryer Hookup, Sink, Washer Hookup
Fireplace Information
Fireplace Features: Family Room, Gas
Fireplaces: 1
Exterior Details
Property Information
Property Type: Residential
Property Sub Type: Single Family Residence
Green Energy Efficient
Property Condition: Resale
Year Built: 2013
Year Built Source: Public Records
Unit Style: 1st Floor Entry
View Desription: None
Fencing: Privacy, Wood
Spa Features: None
Building Information
Levels: Two
Construction Materials: HardiPlank Type, Stucco
Foundation: Slab
Roof: Composition, Metal
Exterior Information
Exterior Features: No Exterior Steps, Private Yard
Pool Information
Pool Features: Gunite, In Ground, Outdoor Pool
Lot Information
Lot Features: Back Yard, Few Trees, Front Yard, Interior Lot, Landscaped, Level, Sprinkler - In Rear, Sprinkler - In Front, Sprinkler - In-ground, Trees-Medium (20 Ft - 40 Ft)
Lot Size Acres: 0.1664
Lot Size Square Feet: 7248.38
Lot Size Dimensions: 50x145
Land Information
Water Source: Public
Financial Details
Tax Year: 2023
Tax Annual Amount: $27,694
Utilities Details
Water Source: Public
Sewer : Public Sewer
Utilities For Property: Electricity Connected, Natural Gas Connected, Sewer Connected, Water Connected
Location Details
Directions: From Downtown Austin, South of the river...Heading south on Congress Ave...Left on Live Oak St...Left on Glendale Pl…Home is on the Right
Community Features: None
Other Details
Selling Agency Compensation: 2.500
Building Info
Overview
Building
Neighborhood
Geography
Comparables
Unit
Status
Status
Type
Beds
Baths
ft²
Price/ft²
Price/ft²
Asking Price
Listed On
Listed On
Closing Price
Sold On
Sold On
HOA + Taxes
Sold
House
4
Beds
3
Baths
2,698 ft²
$630/ft²
$1,699,990
Jun 15, 2023
-
Nov 30, -0001
$2,327/mo
Sold
House
4
Beds
4
Baths
2,528 ft²
$593/ft²
$1,499,500
Jan 10, 2023
-
Nov 30, -0001
$1,919/mo
House
4
Beds
3
Baths
2,819 ft²
$612/ft²
$1,725,000
Oct 12, 2023
-
Nov 30, -0001
$1,230/mo
Sold
Condo
3
Beds
3
Baths
1,993 ft²
$868/ft²
$1,730,000
Mar 10, 2023
-
Nov 30, -0001
$1,270/mo
Sold
Condo
3
Beds
3
Baths
1,993 ft²
$901/ft²
$1,795,000
Mar 2, 2023
-
Nov 30, -0001
$1,437/mo
Sold
Condo
3
Beds
3
Baths
1,903 ft²
$657/ft²
$1,250,000
Jan 3, 2024
-
Nov 30, -0001
$844/mo
Active
House
3
Beds
4
Baths
2,240 ft²
$759/ft²
$1,700,000
Apr 11, 2024
-
$1,220/mo
Active
House
4
Beds
3
Baths
2,548 ft²
$688/ft²
$1,753,024
Feb 28, 2024
-
$1,222/mo
In Contract
House
3
Beds
2
Baths
2,091 ft²
$670/ft²
$1,400,000
Mar 13, 2024
-
$1,793/mo
Active
House
3
Beds
2
Baths
1,858 ft²
$751/ft²
$1,395,000
Feb 14, 2024
-
$1,399/mo
Active
House
3
Beds
3
Baths
2,135 ft²
$820/ft²
$1,750,000
Mar 27, 2024
-
$1,193/mo







































