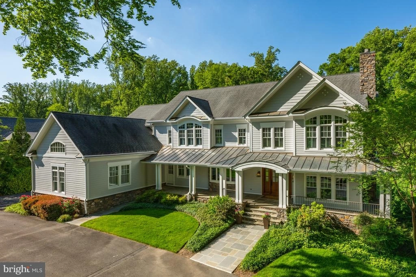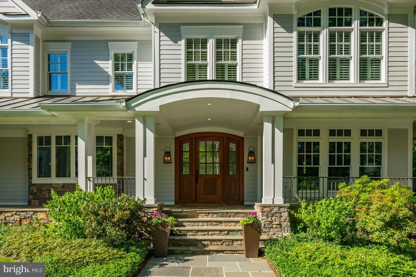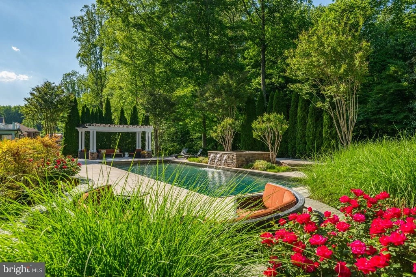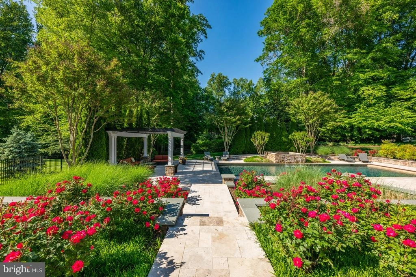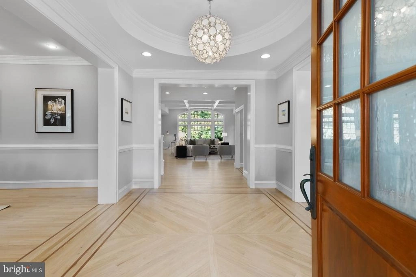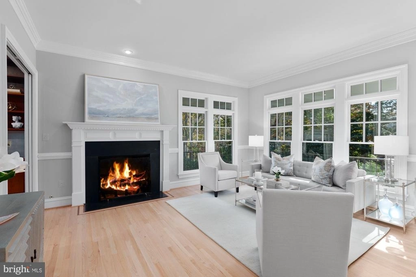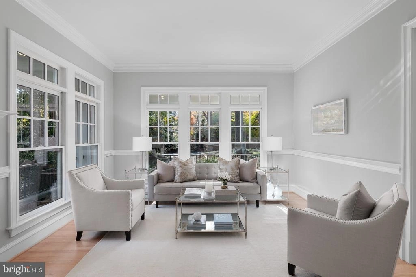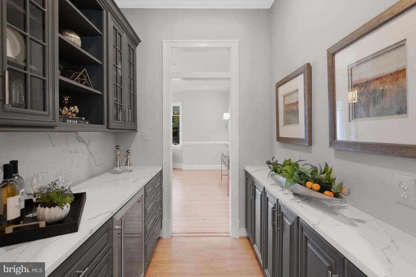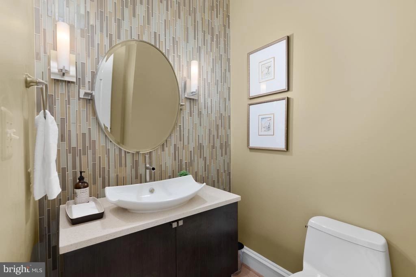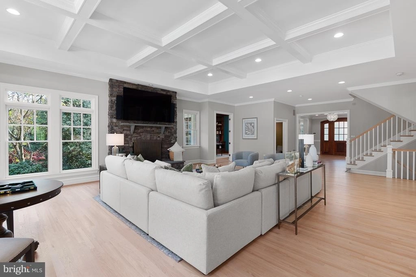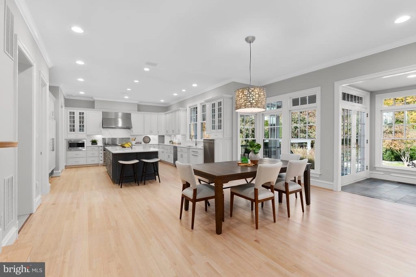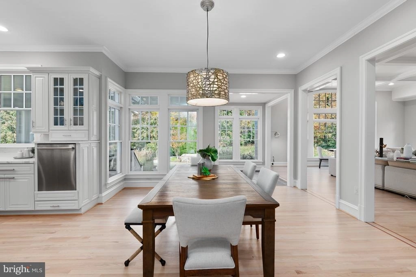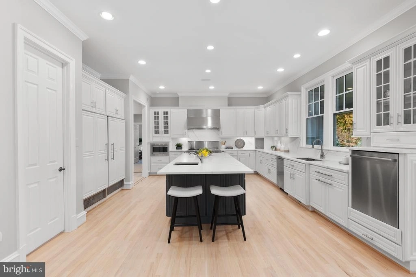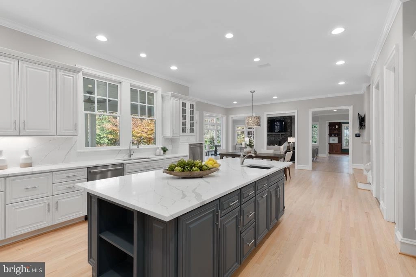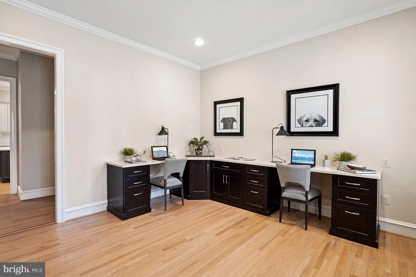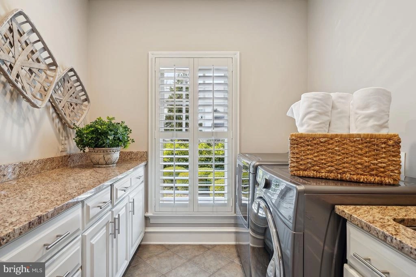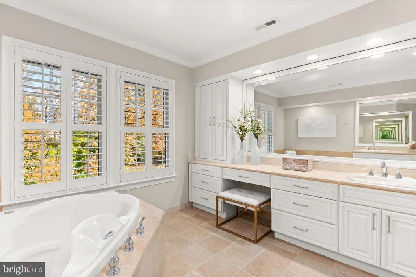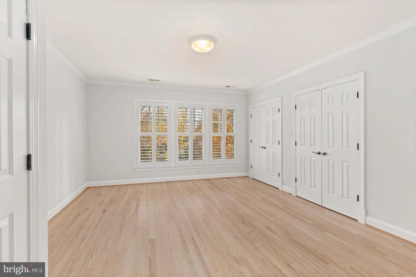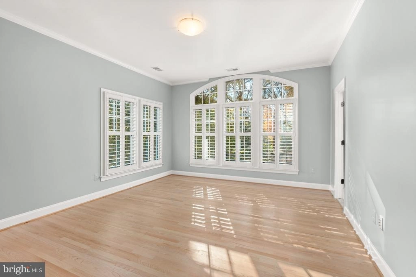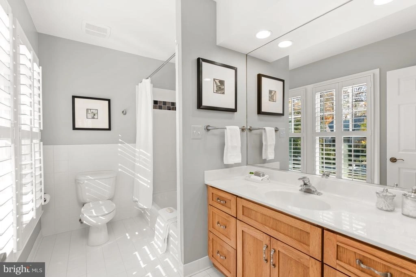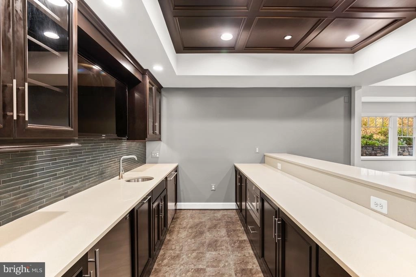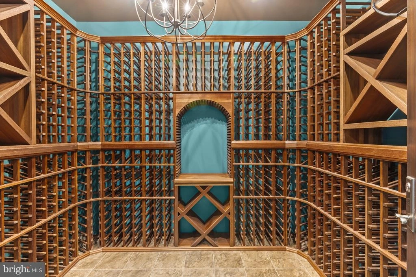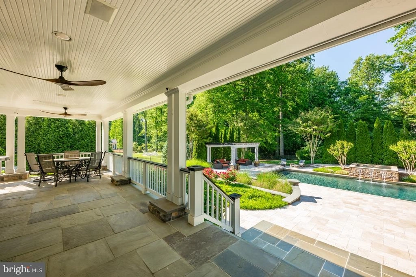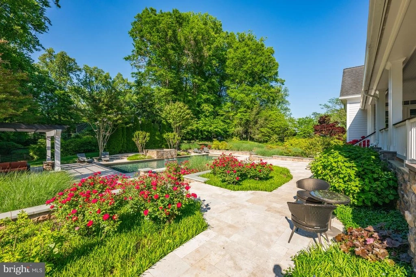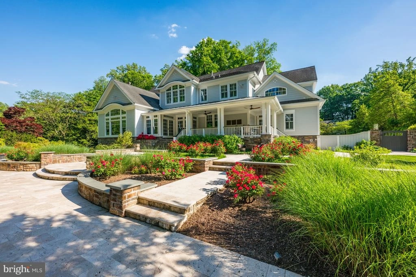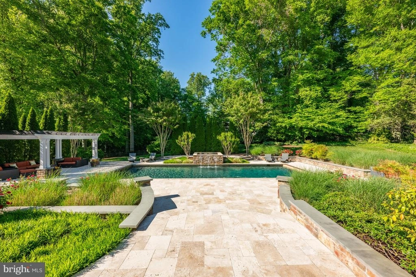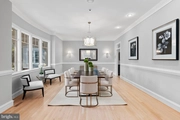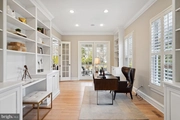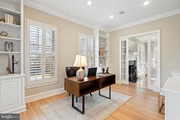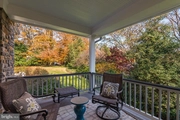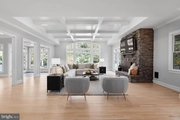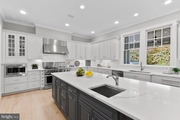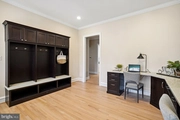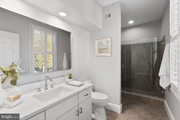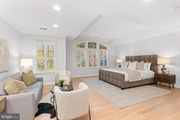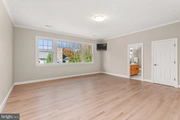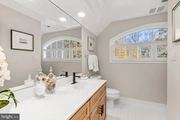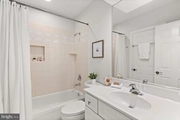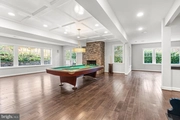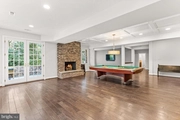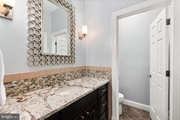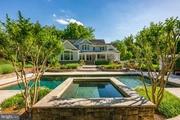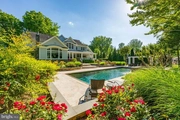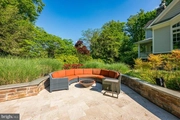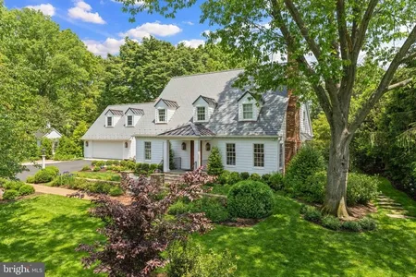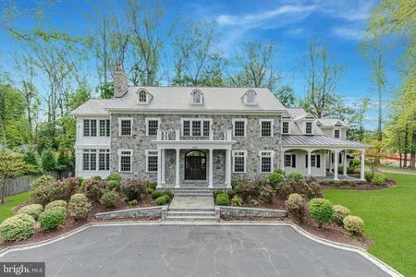$4,950,000
↓ $345K (6.5%)
●
House -
For Sale
7032 BENJAMIN ST
MCLEAN, VA 22101
6 Beds
8 Baths,
1
Half Bath
9927 Sqft
$24,306
Estimated Monthly
$0
HOA / Fees
About This Property
Welcome to this captivating residence nestled in Langley Forest. A
true masterpiece, with almost 10,000 sq. ft and recently renovated,
this stunning house offers an unparalleled living experience with
an entertainer's paradise that is impeccably landscaped and
includes a 60 foot sparkling pool, beautiful pergola and fire pit.
Step into the spacious living areas, where comfort and elegance
harmonize seamlessly. The Foyer opens to the formal Living Room
with a fireplace and Dining Room that is complete with a convenient
Butler's Pantry that connects to the updated chef's Kitchen. The
Kitchen has a large center island, custom cabinetry, top of the
line appliances and a walk-in Pantry. The expansive Family Room has
coffered ceilings and a stone fireplace. Also on the Main Level is
the Library/Office with built-ins, second Office off the Kitchen,
full Bath and Laundry Room. Upstairs, discover the Owner's Suite
with two custom walk-in Closets, spa inspired Bath with separate
vanities. Four additional Bedrooms, each with its own private Baths
complete the Upper Level. The fully finished Lower Level raises the
bar for entertainment with a Recreation Room that has a stone
fireplace, Game Room, Wet Bar, Fitness Room, Custom Wine Cellar and
Bedroom with full Bath. This home boasts an integrated speaker
system that extends throughout the house, front porch and backyard.
With ample space and seamless flow from the indoor to outdoor
areas, you can easily accommodate parties for 200+ people.
Unit Size
9,927Ft²
Days on Market
187 days
Land Size
0.97 acres
Price per sqft
$499
Property Type
House
Property Taxes
$3,317
HOA Dues
-
Year Built
2002
Listed By
Last updated: 11 days ago (Bright MLS #VAFX2154374)
Price History
| Date / Event | Date | Event | Price |
|---|---|---|---|
| Apr 25, 2024 | Price Decreased |
$4,950,000
↓ $345K
(6.5%)
|
|
| Price Decreased | |||
| Nov 11, 2023 | Listed by Washington Fine Properties LLC | $5,295,000 | |
| Listed by Washington Fine Properties LLC | |||
|
|
|||
|
Welcome to this captivating residence nestled in Langley Forest. A
true masterpiece, with almost 10,000 sq. ft and recently renovated,
this stunning house offers an unparalleled living experience with
an entertainer's paradise that is impeccably landscaped and
includes a 60 foot sparkling pool, beautiful pergola and fire pit.
Step into the spacious living areas, where comfort and elegance
harmonize seamlessly. The Foyer opens to the formal Living Room
with a fireplace and Dining Room that…
|
|||
| Nov 2, 2012 | Sold to Gregory W Sand | $3,065,000 | |
| Sold to Gregory W Sand | |||
Property Highlights
Garage
Air Conditioning
Fireplace
With View
Parking Details
Has Garage
Garage Features: Garage Door Opener, Garage - Side Entry
Parking Features: Attached Garage
Attached Garage Spaces: 3
Garage Spaces: 3
Total Garage and Parking Spaces: 3
Interior Details
Bedroom Information
Bedrooms on 1st Upper Level: 5
Bedrooms on 1st Lower Level: 1
Bathroom Information
Full Bathrooms on 1st Upper Level: 5
Full Bathrooms on 1st Lower Level: 1
Interior Information
Interior Features: Breakfast Area, Built-Ins, Butlers Pantry, Family Room Off Kitchen, Floor Plan - Traditional, Formal/Separate Dining Room, Kitchen - Gourmet, Kitchen - Island, Kitchen - Table Space, Recessed Lighting, Upgraded Countertops, Walk-in Closet(s), Wet/Dry Bar, Wood Floors, Window Treatments
Appliances: Built-In Microwave, Dishwasher, Disposal, Dryer, Stove, Refrigerator, Washer
Flooring Type: Wood
Living Area Square Feet Source: Estimated
Wall & Ceiling Types
Room Information
Laundry Type: Main Floor
Fireplace Information
Has Fireplace
Gas/Propane
Fireplaces: 4
Basement Information
Has Basement
Outside Entrance, Full, Daylight, Partial, Windows
Exterior Details
Property Information
Ownership Interest: Fee Simple
Year Built Source: Assessor
Building Information
Foundation Details: Other
Other Structures: Above Grade, Below Grade
Structure Type: Detached
Construction Materials: HardiPlank Type, Stone
Outdoor Living Structures: Patio(s), Porch(es)
Pool Information
Pool Features: Heated, In Ground
Lot Information
Landscaping, Front Yard, Rear Yard
Tidal Water: N
Lot Size Source: Assessor
Land Information
Land Assessed Value: $3,456,560
Above Grade Information
Finished Square Feet: 9927
Finished Square Feet Source: Estimated
Financial Details
County Tax: $37,849
County Tax Payment Frequency: Annually
City Town Tax: $0
City Town Tax Payment Frequency: Annually
Tax Assessed Value: $3,456,560
Tax Year: 2023
Tax Annual Amount: $39,802
Year Assessed: 2023
Utilities Details
Central Air
Cooling Type: Central A/C
Heating Type: Forced Air
Cooling Fuel: Electric
Heating Fuel: Natural Gas
Hot Water: Natural Gas
Sewer Septic: Public Sewer
Water Source: Public
Building Info
Overview
Building
Neighborhood
Zoning
Geography
Comparables
Unit
Status
Status
Type
Beds
Baths
ft²
Price/ft²
Price/ft²
Asking Price
Listed On
Listed On
Closing Price
Sold On
Sold On
HOA + Taxes
House
6
Beds
8
Baths
10,850 ft²
$387/ft²
$4,200,000
Aug 9, 2022
$4,200,000
May 15, 2023
-
Sold
House
6
Beds
9
Baths
5,927 ft²
$734/ft²
$4,350,000
May 9, 2023
$4,350,000
Aug 30, 2023
-
Sold
House
6
Beds
8
Baths
6,517 ft²
$652/ft²
$4,250,000
Jun 6, 2023
$4,250,000
Aug 7, 2023
-
Sold
House
6
Beds
8
Baths
7,085 ft²
$706/ft²
$4,999,900
Jun 4, 2022
$4,999,900
Jun 5, 2023
-
Sold
House
5
Beds
8
Baths
5,570 ft²
$855/ft²
$4,764,972
Jul 20, 2023
$4,764,972
Jul 5, 2023
-
House
4
Beds
6
Baths
6,700 ft²
$705/ft²
$4,725,000
Apr 4, 2023
$4,725,000
May 15, 2023
$650/mo


