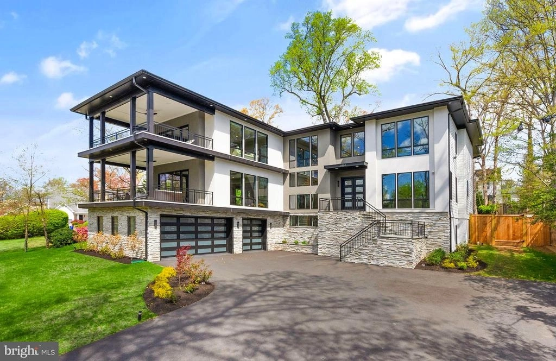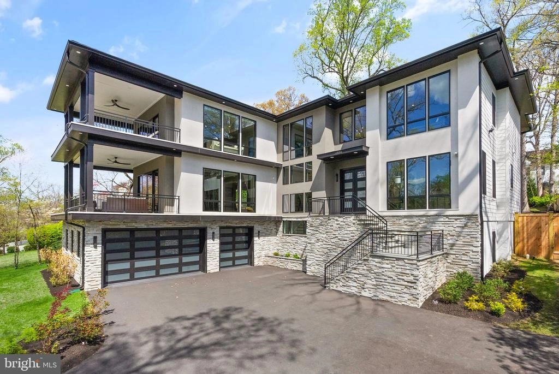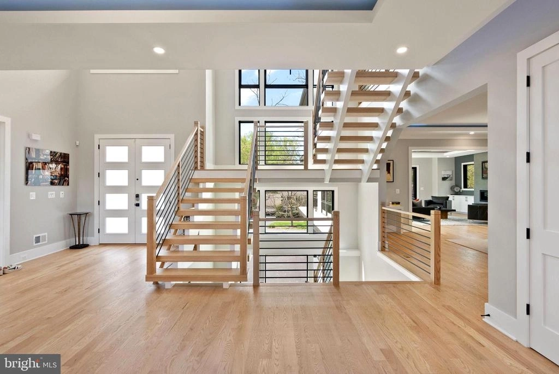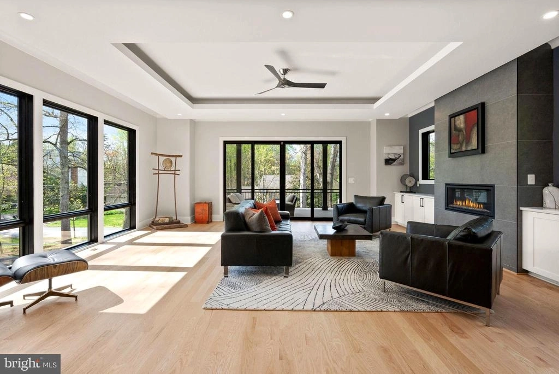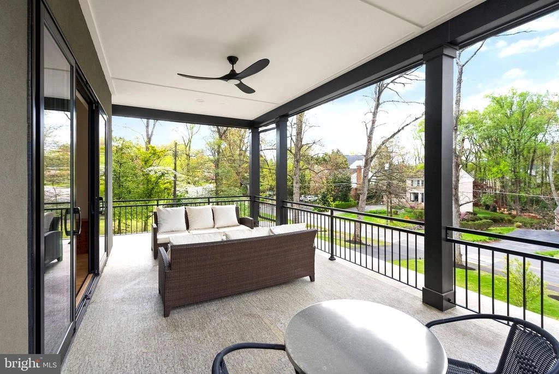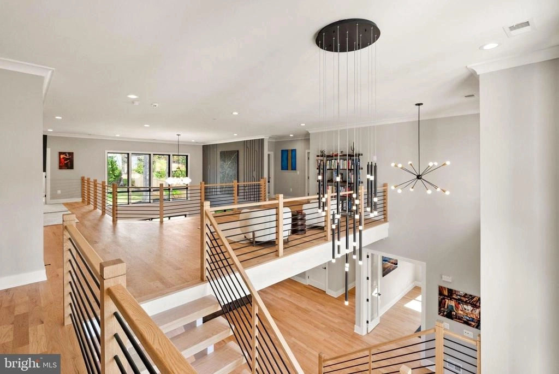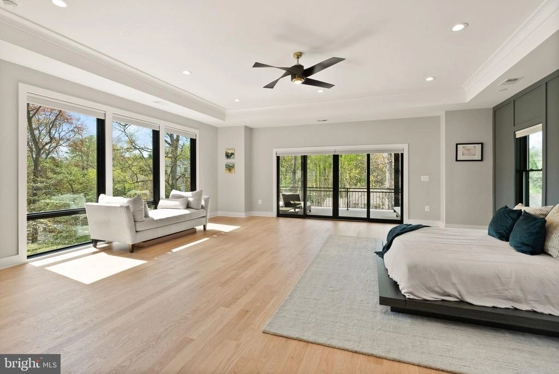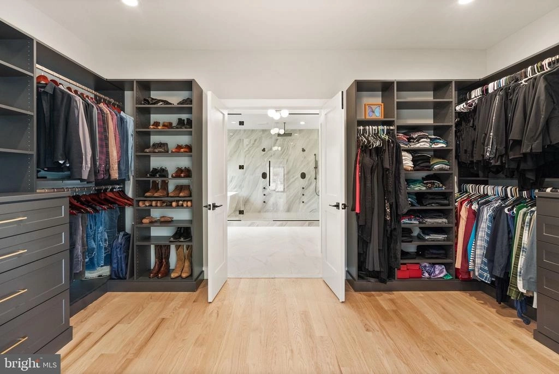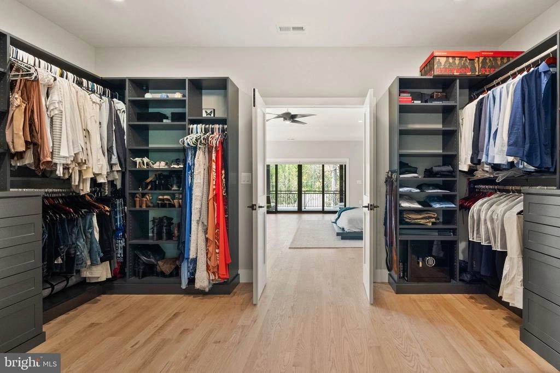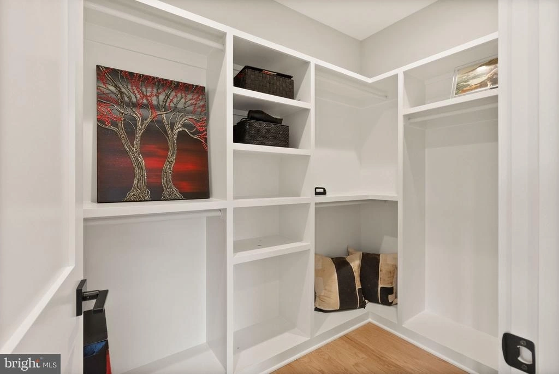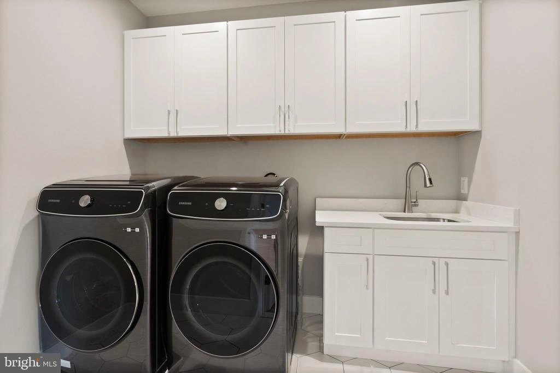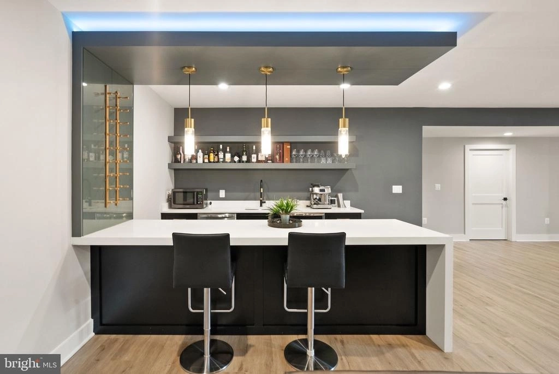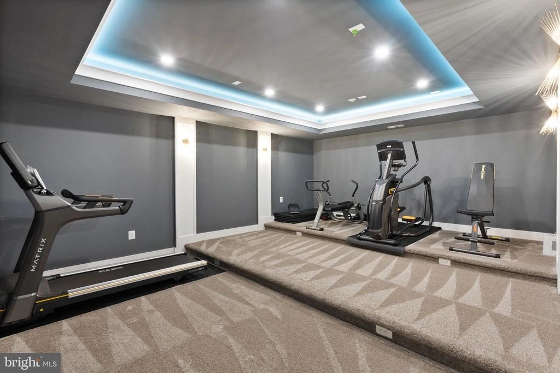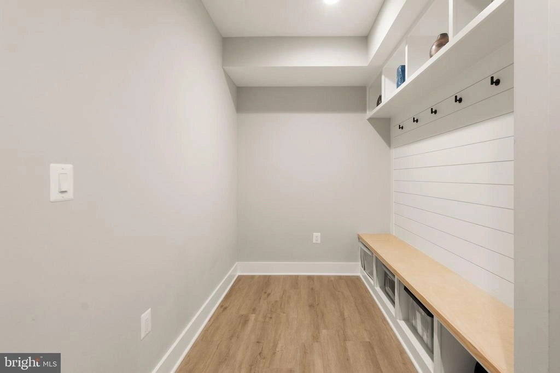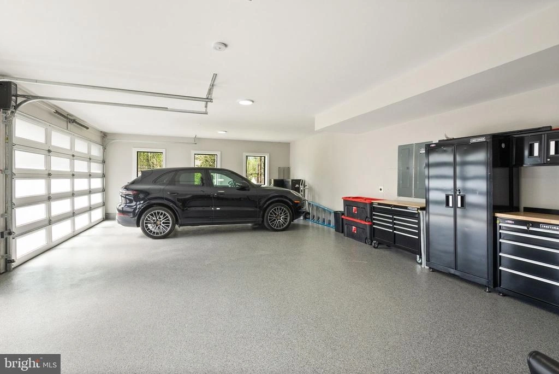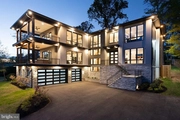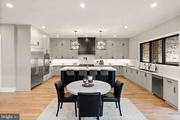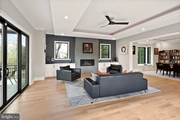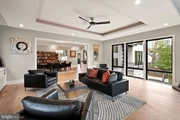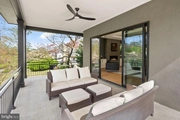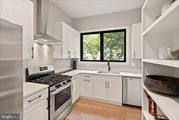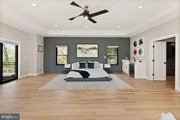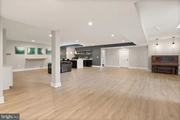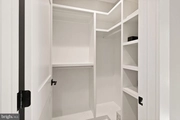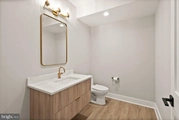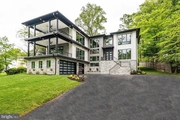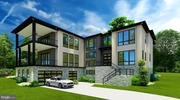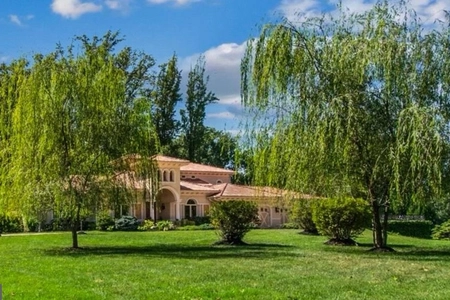$4,750,000
●
House -
For Sale
6884 CHURCHILL RD
MCLEAN, VA 22101
6 Beds
8 Baths,
2
Half Baths
9281 Sqft
$23,324
Estimated Monthly
$0
HOA / Fees
About This Property
Welcome to 6884 Churchill Road, an exquisite architectural
masterpiece boasting 9,281 square feet of luxurious living space,
fulfilling everyone's dream of the ideal dream home. Step into a
realm of sophistication as you're welcomed by a captivating modern
2-story foyer, surrounded by walls of glass, bathed in natural
light and adorned with stunning fixtures and the finest
architectural elements. The expansive two-story Great Room
and elegant Dining room epitomize refined living. Indulge
your culinary desires in the Gourmet Chef's Kitchen, complete with
Thermador premium stainless-steel appliances and a separate
Catering Kitchen and a walk-in Pantry. Unwind in the inviting
Family Lounge featuring a direct-vent linear gas fireplace with
stunning full wall height porcelain tiles. Ascend to the
thoughtfully designed second floor, where a luxurious owner's suite
awaits with a spacious private balcony, walk-in closet, deep
soaking tub, TOTO toilet, and glass shower. Three additional
Bedrooms Suites each are generously sized and bathed in natural
light. The finished lower level beckons with modern
amenities, including a wet bar accompanied by a separate Wine
Storage Room, a Fitness Studio, a 7.2 surround sound prewired Media
Room, and a spacious Bedroom Suite, along with access to a 3-car
Side Load Garage. The home is beautifully sited on a very
premium lot in the heart of Langley. A special feature is a
spacious rear Porch with an outdoor gas fireplace and electric
ceiling heaters, all overlooking a large beautiful fenced and
landscaped back yard, allowing plenty of space for a pool!
The area offers easy access to all schools in the Langley
Pyramid and a quick commute to DC, Tysons Corner and two major
airports with an easy stroll into downtown McLean with its many
great restaurants and shops. This magnificent home, the
Meadowland model built by very highly esteemed Green Valley Custom
Builders, embodies spaciousness, drama, refinement, and elegance at
every turn-a true testament to unparalleled luxury living.
Welcome to McLean.
Unit Size
9,281Ft²
Days on Market
7 days
Land Size
0.54 acres
Price per sqft
$512
Property Type
House
Property Taxes
-
HOA Dues
-
Year Built
1966
Listed By


Last updated: 6 days ago (Bright MLS #VAFX2174572)
Price History
| Date / Event | Date | Event | Price |
|---|---|---|---|
| Apr 19, 2024 | Listed by Keller Williams Realty McLean/Great Falls | $4,750,000 | |
| Listed by Keller Williams Realty McLean/Great Falls | |||


|
|||
|
Welcome to 6884 Churchill Road, an exquisite architectural
masterpiece boasting 9,281 square feet of luxurious living space,
fulfilling everyone's dream of the ideal dream home. Step into a
realm of sophistication as you're welcomed by a captivating modern
2-story foyer, surrounded by walls of glass, bathed in natural
light and adorned with stunning fixtures and the finest
architectural elements. The expansive two-story Great Room and
elegant Dining room epitomize refined living. Indulge…
|
|||
| Aug 7, 2023 | Sold | $4,250,000 | |
| Sold | |||
| Jun 25, 2023 | In contract | - | |
| In contract | |||
| Jun 7, 2023 | No longer available | - | |
| No longer available | |||
| Jun 6, 2023 | Listed by Keller Williams Realty | $4,249,999 | |
| Listed by Keller Williams Realty | |||



|
|||
|
A stunning prairie style home with an open concept floor plan and
modern finishes in a highly desirable community in McLean! This
fabulous architectural masterpiece home has all the amenities with
9,281 square feet of total finished floor area that a family would
desire in their dream home. There are 6 large bedrooms, 6 full
spacious and luxurious bathrooms, 2 powder rooms, 3-car garage,
Pella Lifestyle black windows and walkup basement. Mudroom has a
bench, built-in cubbies and a separate…
|
|||
Show More

Property Highlights
Garage
Air Conditioning
Fireplace
With View
Parking Details
Has Garage
Garage Features: Garage Door Opener, Garage - Front Entry, Inside Access
Parking Features: Attached Garage, Driveway
Attached Garage Spaces: 3
Garage Spaces: 3
Total Garage and Parking Spaces: 9
Interior Details
Bedroom Information
Bedrooms on 1st Upper Level: 4
Bedrooms on 1st Lower Level: 1
Bedrooms on Main Level: 1
Bathroom Information
Full Bathrooms on 1st Upper Level: 4
Half Bathrooms on 1st Lower Level: 1
Full Bathrooms on 1st Lower Level: 1
Interior Information
Interior Features: 2nd Kitchen, Bar, Breakfast Area, Built-Ins, Butlers Pantry, Combination Dining/Living, Combination Kitchen/Dining, Combination Kitchen/Living, Dining Area, Floor Plan - Open, Kitchen - Gourmet, Kitchen - Island, Pantry, Recessed Lighting, Soaking Tub, Store/Office, Upgraded Countertops, Walk-in Closet(s), Wet/Dry Bar, Wine Storage, Wood Floors, Other
Appliances: Cooktop, Dishwasher, Icemaker, Oven - Wall, Refrigerator, Microwave
Flooring Type: Hardwood
Living Area Square Feet Source: Estimated
Wall & Ceiling Types
Fireplace Information
Has Fireplace
Gas/Propane
Fireplaces: 4
Basement Information
Has Basement
Other, Fully Finished, Full, Walkout Stairs, Windows
Exterior Details
Property Information
Property Manager Present
Ownership Interest: Fee Simple
Property Condition: Excellent
Year Built Source: Estimated
Building Information
Builder Name: Green Valley Custom Builders
Builder Name: Green Valley Custom Builders
Foundation Details: Other
Other Structures: Above Grade, Below Grade
Roof: Other
Structure Type: Detached
Window Features: Double Hung, Double Pane
Construction Materials: Brick, Asphalt
Outdoor Living Structures: Deck(s), Porch(es)
Pool Information
No Pool
Lot Information
Tidal Water: N
Lot Size Source: Estimated
Land Information
Land Assessed Value: $0
Above Grade Information
Finished Square Feet: 9281
Finished Square Feet Source: Estimated
Financial Details
Tax Assessed Value: $0
Tax Year: 2023
Tax Annual Amount: $0
Utilities Details
Central Air
Cooling Type: Central A/C
Heating Type: Forced Air
Cooling Fuel: Electric
Heating Fuel: Natural Gas
Hot Water: Natural Gas
Sewer Septic: Public Sewer
Water Source: Public
Building Info
Overview
Building
Neighborhood
Zoning
Geography
Comparables
Unit
Status
Status
Type
Beds
Baths
ft²
Price/ft²
Price/ft²
Asking Price
Listed On
Listed On
Closing Price
Sold On
Sold On
HOA + Taxes
Sold
House
6
Beds
8
Baths
6,517 ft²
$652/ft²
$4,250,000
Jun 6, 2023
$4,250,000
Aug 7, 2023
-
Sold
House
6
Beds
7
Baths
5,002 ft²
$760/ft²
$3,800,000
Apr 14, 2023
$3,800,000
Oct 16, 2023
-
Sold
House
6
Beds
8
Baths
7,085 ft²
$706/ft²
$4,999,900
Jun 4, 2022
$4,999,900
Jun 5, 2023
-
Sold
House
6
Beds
5
Baths
5,184 ft²
$887/ft²
$4,600,000
Oct 16, 2023
$4,600,000
Nov 28, 2023
-
Sold
House
7
Beds
8
Baths
8,300 ft²
$476/ft²
$3,950,000
Jan 9, 2021
$3,950,000
Mar 11, 2021
-
House
6
Beds
9
Baths
6,256 ft²
$623/ft²
$3,900,000
Feb 10, 2023
$3,900,000
Mar 24, 2023
-
Active
House
6
Beds
7
Baths
5,220 ft²
$948/ft²
$4,950,000
Nov 16, 2023
-
-
About McLean
Similar Homes for Sale

$4,950,000
- 6 Beds
- 7 Baths
- 5,220 ft²

$4,999,000
- 6 Beds
- 9 Baths
- 6,171 ft²



