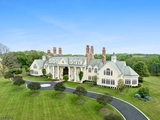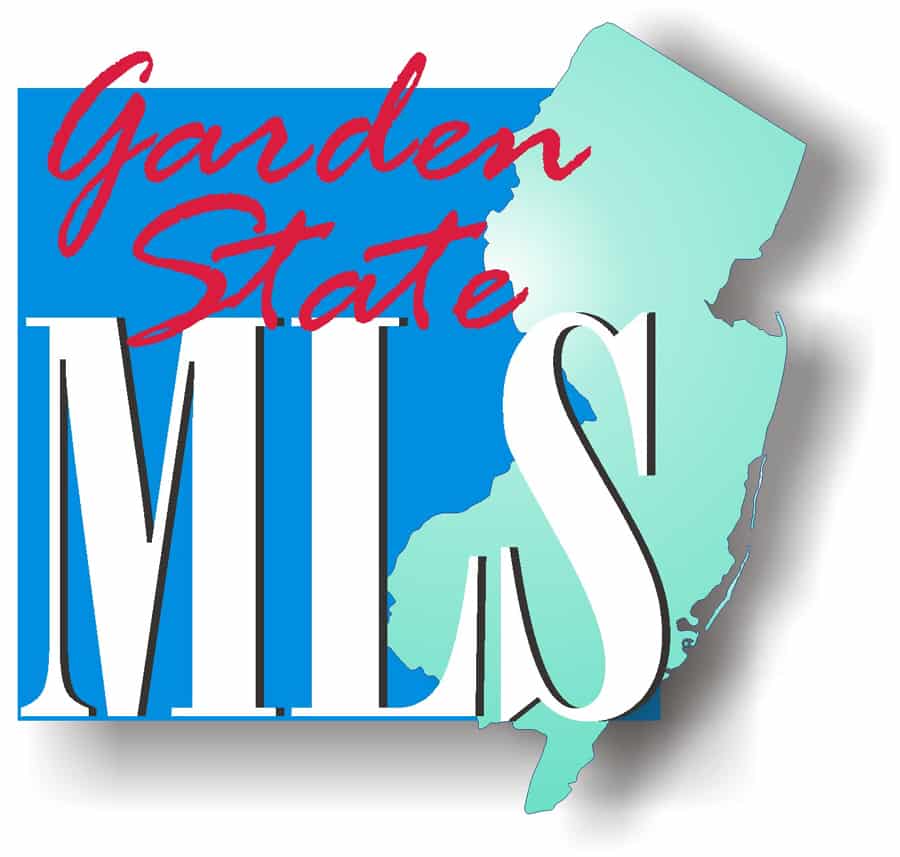$10,750,000
●
House -
For Sale
7 Charolais Farm Rd
Mendham Boro, NJ 07945
6 Beds
10 Baths,
2
Half Baths
$10,682,946
RealtyHop Estimate
-0.62%
Since Oct 1, 2023
National-US
Primary Model
About This Property
Charolais Manor " A hilltop estate of rare pedigree valueNestled
within the prestigious Mendham Borough upon 10 acres of blissfully
private grounds, 'Charolais Manor' is a classically elegant yet
purely state-of-the-art residence of rare grandeur, immense space
and scenic views. Built in 2002, this truly unique property has
been meticulously custom designed with every conceivable luxury and
offers a wonderful entertainers' retreat modeled on the country
manors of England and Ireland. Features include: Beautifully
designed three-story layout with formal and casual areas.
Resort-style basement level with bowling alley and home theatre.
Luxury swimming pool, poolside patio and self-contained pool house.
Six upper-level bedroom suites, four with fireplace and balcony.
Chef's kitchen with island bench and name brand appliances. Home
office, wine cellar, English-style pub bar and music room.
Traditional barn, fruit tree orchard and eight-car lock-up garage.
Affectionately known as 'Charolais Manor' and capturing scenic
views of the Somerset Hills, this is a masterpiece of epic
proportion promising to provide space, grace and inspiration for
generations to come. It offers a very convenient lifestyle within
minutes to Mendham's historic town center, grocery store,
restaurants, coffee shops and quality private schools " and just
over an hour to Manhattan.
Unit Size
-
Days on Market
227 days
Land Size
-
Price per sqft
-
Property Type
House
Property Taxes
$11,230
HOA Dues
-
Year Built
2002
Listed By
Last updated: 8 months ago (GSMLS #3866097)
Price History
| Date / Event | Date | Event | Price |
|---|---|---|---|
| Sep 22, 2023 | Listed by WEICHERT REALTORS | $10,750,000 | |
| Listed by WEICHERT REALTORS | |||
Property Highlights
Garage
Air Conditioning
Parking Details
Garage Spaces: 8
Open Parking Spaces: 15
Driveway Description: Blacktop
Garage Description: Attached Garage, Garage Door Opener, Oversize Garage
Interior Details
Bedroom Information
Master Bedroom Description: Fireplace, Full Bath, Sitting Room, Walk-In Closet
Bedroom 1 Dimensions: 26x19
Bedroom 2 Dimensions: 26x15
Bedroom 3 Dimensions: 25x19
Bedroom 4 Dimensions: 26x17
Bedroom 1 Level: Third
Bedroom 2 Level: Third
Bedroom 3 Level: Third
Bedroom 4 Level: Third
Bathroom Information
Half Bathrooms: 2
Full Bathrooms: 8
Master Bathroom Description: Jetted Tub, Stall Shower
Interior Information
Interior Features: Carbon Monoxide Detector, Fire Alarm System, Fire Extinguisher, High Ceilings, Security System, Smoke Detector, StallTub, Stereo System, Walk-In Closet, WndwTret
Appliances: Dishwasher, Dryer, Generator-Built-In, Kitchen Exhaust Fan, Microwave Oven, Range/Oven-Gas, Refrigerator, Washer, Wine Refrigerator
Flooring : Wood
Water Heater: Gas
Room Information
Rooms: 35
Level 1 Rooms: Conserv, FamilyRm, Foyer, GarEnter, GreatRm, Kitchen, Laundry, Leisure, LivingRm, LivDinRm, Office, PowderRm, SittngRm, Sunroom
Level 2 Rooms: 4 Or More Bedrooms, Bath Main, Bath(s) Other
Other Room 1 Description: Great Room
Other Room 1 Level: First
Other Room 1 Dimensions: 34x57
Other Room 2 Description: SittngRm
Other Room 2 Level: First
Other Room 2 Dimensions: 26x19
Other Room 3 Description: Conservatory
Other Room 3 Level: First
Other Room 3 Dimensions: 19x23
Other Room 4 Description: Office
Other Room 4 Level: First
Other Room 4 Dimensions: 15x16
Kitchen Area Description: Eat-In Kitchen
Kitchen Level: First
Kitchen Dimensions: 26x19
Dining Area Description: Formal Dining Room
Dining Room Level: First
Dining Room Dimensions: 26x20
Living Room Level: First
Living Room Dimensions: 26x19
Family Room Level: First
Family Room Dimensions: 25x33
Fireplace Information
Bedroom 1, Bedroom 2, Bedroom 3, Bedroom 4, Dining Room, Family Room
Fireplaces: 8
Basement Information
Has Basement
Basement Description: Finished
Exterior Details
Property Information
Style: Custom Home
Year Built Description: Standing
Pool Information
Has Pool
Pool Description: Gunite, Heated, In-Ground Pool, Outdoor Pool
Lot Information
Lot Description: Cul-De-Sac, Private Road
Financial Details
Tax Rate: 2.384
Tax Rate Year: 2022
Tax Year: 2022
Tax Amount: $134,756
Assessment Building: $4,443,100
Assessment Land: $1,209,400
Assessment Total : $5,652,500
Utilities Details
Cooling Type: Central Air, Multi-Zone Cooling
Heating Type: Forced Hot Air, Multi-Zone, Radiant - Hot Water
Heating Fuel: Gas-Natural
Water Source: Public Water
Sewer Septic: Septic
Utilities: All Underground
Services: Cable TV Available






































































































