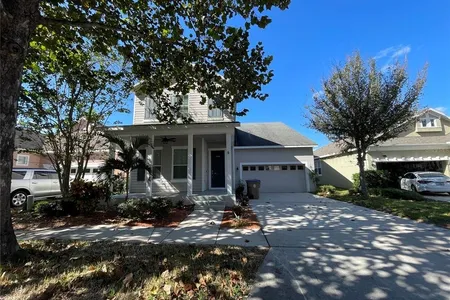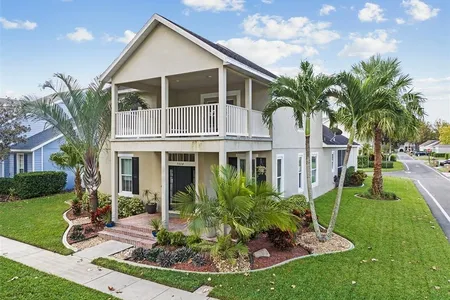$429,990
●
House -
In Contract
6943 Cupseed LANE
HARMONY, FL 34773
4 Beds
3 Baths,
1
Half Bath
2161 Sqft
$2,640
Estimated Monthly
$8
HOA / Fees
6.20%
Cap Rate
About This Property
Alert: also listed for rent MLS# S5092944Welcome to your new home!
This beautiful house is now available for sale and offers a perfect
blend of style, comfort, and functionality. With 4 bedrooms, 3
bathrooms, and a spacious garage with room for 2 cars, this
property is ready to accommodate your family's needs. As you step
inside, you'll be greeted by an open layout that creates a seamless
flow throughout the home. The high ceilings add an extra touch of
elegance and create a sense of openness and space. The kitchen is a
chef's dream that provide ample space for meal preparation and
entertaining guests. Whether you're hosting a dinner party or
enjoying breakfast with your loved ones, this kitchen will surely
impress. The bedrooms are designed to be cozy retreats after a long
day. Each room offers plenty of natural light, ensuring a warm and
inviting atmosphere. The bathrooms are modernly designed with
stylish fixtures and finishes. This property also boasts a garage
that provides secure parking for two vehicles, keeping them
protected from the elements. You'll have easy access to shops,
restaurants, parks, and schools. Commuting is a breeze with
convenient access to major highways and public transportation
options. Don't miss out on the opportunity to make this house your
dream home!
Unit Size
2,161Ft²
Days on Market
-
Land Size
0.09 acres
Price per sqft
$199
Property Type
House
Property Taxes
$520
HOA Dues
$8
Year Built
2005
Listed By
Last updated: 3 months ago (Stellar MLS #S5090691)
Price History
| Date / Event | Date | Event | Price |
|---|---|---|---|
| Feb 20, 2024 | In contract | - | |
| In contract | |||
| Oct 24, 2023 | No longer available | - | |
| No longer available | |||
| Oct 19, 2023 | Price Decreased |
$429,990
↓ $5K
(1.2%)
|
|
| Price Decreased | |||
| Sep 14, 2023 | Listed by eXp Realty LLC | $435,001 | |
| Listed by eXp Realty LLC | |||
|
|
|||
|
Welcome to your new home! This beautiful house is now available for
sale and offers a perfect blend of style, comfort, and
functionality. With 4 bedrooms, 3 bathrooms, and a spacious garage
with room for 2 cars, this property is ready to accommodate your
family's needs. As you step inside, you'll be greeted by an open
layout that creates a seamless flow throughout the home. The high
ceilings add an extra touch of elegance and create a sense of
openness and space. The kitchen is a chef's…
|
|||
| Jun 2, 2021 | Sold to Brittany S Ogebule, Oluwato... | $348,000 | |
| Sold to Brittany S Ogebule, Oluwato... | |||
Show More

Property Highlights
Garage
Air Conditioning
Parking Details
Has Garage
Attached Garage
Has Open Parking
Parking Features: Driveway
Garage Spaces: 2
Interior Details
Bathroom Information
Half Bathrooms: 1
Full Bathrooms: 2
Interior Information
Interior Features: Ceiling Fans(s), Open Floorplan, Thermostat
Appliances: Dishwasher, Disposal, Microwave, Range, Refrigerator
Flooring Type: Carpet, Ceramic Tile
Room Information
Rooms: 8
Exterior Details
Property Information
Square Footage: 2161
Square Footage Source: $0
Year Built: 2005
Building Information
Building Area Total: 2645
Levels: Two
Construction Materials: Block, Stucco
Lot Information
Lot Size Area: 4051
Lot Size Units: Square Feet
Lot Size Acres: 0.09
Lot Size Square Feet: 4051
Tax Lot: 179
Land Information
Water Source: Public
Financial Details
Tax Annual Amount: $6,242
Lease Considered: Yes
Utilities Details
Cooling Type: Central Air
Heating Type: Central
Sewer : Public Sewer
Location Details
HOA Fee: $100
HOA Fee Frequency: Annually
Building Info
Overview
Building
Neighborhood
Zoning
Geography
Comparables
Unit
Status
Status
Type
Beds
Baths
ft²
Price/ft²
Price/ft²
Asking Price
Listed On
Listed On
Closing Price
Sold On
Sold On
HOA + Taxes
House
4
Beds
2
Baths
2,064 ft²
$206/ft²
$425,000
Dec 9, 2023
$425,000
Jan 31, 2024
$501/mo
Sold
House
4
Beds
3
Baths
2,366 ft²
$182/ft²
$430,000
Dec 1, 2023
$430,000
Jan 30, 2024
$481/mo
Sold
House
4
Beds
2
Baths
1,901 ft²
$221/ft²
$420,000
Apr 19, 2023
$420,000
Aug 17, 2023
$563/mo
House
4
Beds
3
Baths
2,308 ft²
$181/ft²
$416,990
Sep 15, 2023
$416,990
Nov 9, 2023
$55/mo
Sold
House
4
Beds
3
Baths
2,361 ft²
$195/ft²
$460,000
Mar 30, 2023
$460,000
Sep 5, 2023
$276/mo
House
4
Beds
2
Baths
1,720 ft²
$225/ft²
$386,695
Mar 7, 2023
$386,695
Nov 17, 2023
$44/mo
Active
House
4
Beds
2
Baths
2,047 ft²
$210/ft²
$429,999
Jan 2, 2024
-
$550/mo
In Contract
House
4
Beds
2
Baths
1,859 ft²
$214/ft²
$396,900
Oct 25, 2023
-
$855/mo



































































































