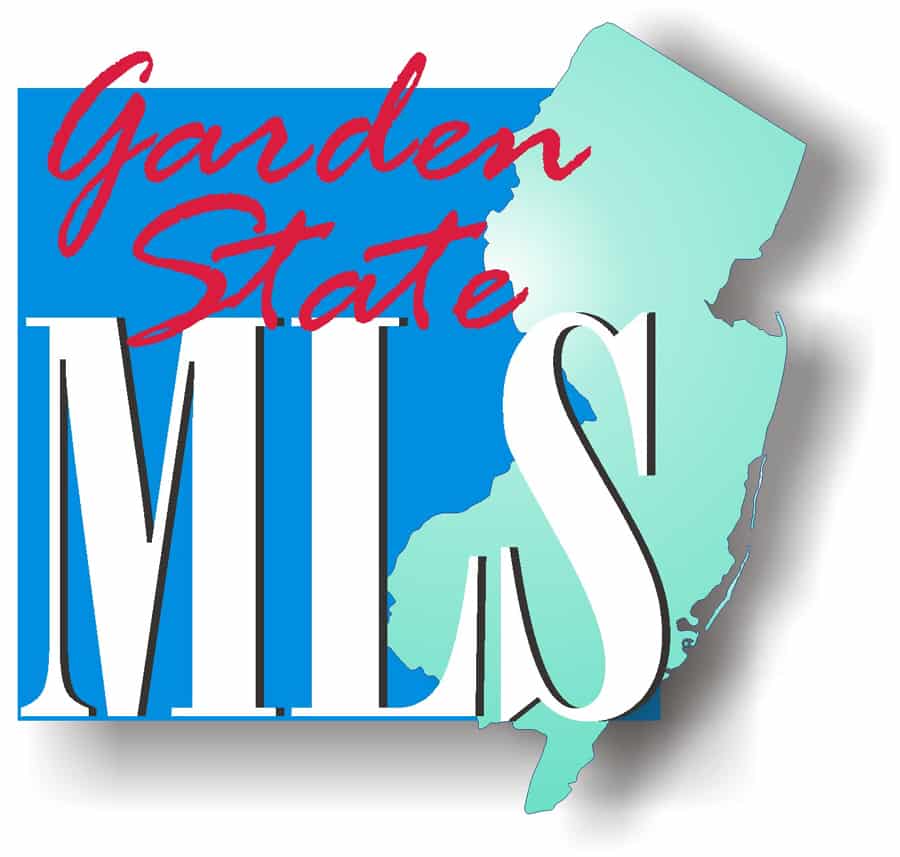Morris


69 Fairchild Pl


































1 /
34
Map
$850,000
●
House -
In Contract
69 Fairchild Pl
Hanover Twp., NJ 07981
4 Beds
3 Baths,
1
Half Bath
$4,174
Estimated Monthly
About This Property
Sellers can now close quicker than October...August possible so
before school starts! Beautiful 4 bedroom/2.5 bath Colonial sits on
a level .75 acre lot on one of the most desirable streets in the
sought-after Whippany section of Hanover Township. Spacious floor
plan with formal living and dining rooms, family room with
woodburning fireplace, foyer, and a gorgeous updated eat-in
kitchen. The kitchen features an island with ample seating and a
sunlit eating area with sliders to the deck. Upstairs find 4
bedrooms including a master bedroom featuring an en-suite bath.
Another full bath is on this level. The basement provides an
opportunity to finish to your needs and includes laundry and
storage areas. Step outside to your own private oasis that includes
a patio that is perfect for outdoor living and entertaining and
overlooks a park-like backyard. The home also has a newer roof,
2-car garage, two attics, a Viking refrigerator, a newer
dishwasher, updated electric, multi-zone heating and AC, a backyard
shed, and an extra wide driveway providing plenty of parking. The
super convenient location in the Salem Drive school district is
also near major highways, NYC transportation including Midtown
Direct train stations, shopping centers, restaurants, schools, and
nearby Morristown's vibrant downtown. Don't miss out on the
opportunity to live in one of the best towns in Morris County!
Enjoy Hanover's low taxes, great schools, and outstanding municipal
and recreational services.
Unit Size
-
Days on Market
-
Land Size
-
Price per sqft
-
Property Type
House
Property Taxes
$842
HOA Dues
-
Year Built
1971
Listed By

Last updated: 18 days ago (GSMLS #3900199)
Price History
| Date / Event | Date | Event | Price |
|---|---|---|---|
| May 30, 2024 | In contract | - | |
| In contract | |||
| May 6, 2024 | Listed by Fathom Realty | $850,000 | |
| Listed by Fathom Realty | |||
|
|
|||
|
Beautiful 4 bedroom/2.5 bath Colonial sits on a level .75 acre lot
on one of the most desirable streets in the sought-after Whippany
section of Hanover Township. Spacious floor plan with formal living
and dining rooms, family room with woodburning fireplace, foyer,
and a gorgeous updated eat-in kitchen. The kitchen features an
island with ample seating and a sunlit eating area with sliders to
the deck. Upstairs find 4 bedrooms including a master bedroom
featuring an en-suite bath. Another…
|
|||
| Jan 31, 2001 | Sold to Gregory Turchiano, Krista T... | $395,000 | |
| Sold to Gregory Turchiano, Krista T... | |||
Property Highlights
Garage
Parking Details
Garage Spaces: 2
Driveway Description: 2 Car Width, Additional Parking, Blacktop
Garage Description: Attached Garage
Interior Details
Bedroom Information
Master Bedroom Description: Full Bath
Bedroom 1 Dimensions: 17x11
Bedroom 2 Dimensions: 15x13
Bedroom 3 Dimensions: 15x10
Bedroom 4 Dimensions: 11x10
Bedroom 1 Level: Second
Bedroom 2 Level: Second
Bedroom 3 Level: Second
Bedroom 4 Level: Second
Bathroom Information
Half Bathrooms: 1
Full Bathrooms: 2
Master Bathroom Description: Stall Shower
Interior Information
Interior Features: Carbon Monoxide Detector, Fire Extinguisher, Smoke Detector, StallShw, TubShowr, Walk-In Closet, WndwTret
Appliances: Carbon Monoxide Detector, Cooktop - Gas, Dishwasher, Dryer, Kitchen Exhaust Fan, Microwave Oven, Refrigerator, Self Cleaning Oven, Sump Pump, Washer
Flooring : Carpeting, Tile, Wood
Water Heater: Gas
Room Information
Rooms: 9
Level 1 Rooms: Dining Room, Family Room, Foyer, Kitchen, Living Room, Powder Room
Level 2 Rooms: 4 Or More Bedrooms, Bath Main, Bath(s) Other
Level 3 Rooms: Attic
Other Room 1 Description: Foyer
Other Room 1 Level: First
Other Room 1 Dimensions: 8x7
Kitchen Area Description: Breakfast Bar, Center Island, Eat-In Kitchen
Kitchen Level: First
Kitchen Dimensions: 28x19
Dining Area Description: Formal Dining Room
Dining Room Level: First
Dining Room Dimensions: 14x11
Living Room Level: First
Living Room Dimensions: 21x14
Family Room Level: First
Family Room Dimensions: 21x12
Fireplace Information
Family Room
Fireplaces: 1
Basement Information
Has Basement
Basement Description: Unfinished
Exterior Details
Property Information
Style: Colonial
Renovated Year: 2006
Year Built Description: Approximate, Renovated
Lot Information
Lot Description: Level Lot
Financial Details
Tax Rate: 2.099
Tax Rate Year: 2023
Tax Year: 2023
Tax Amount: $10,108
Assessment Building: $254,200
Assessment Land: $227,400
Assessment Total : $481,600
Utilities Details
Cooling Type: 1 Unit, Ceiling Fan, Multi-Zone Cooling
Heating Type: 1 Unit, Baseboard - Hotwater, Multi-Zone
Heating Fuel: Gas-Natural
Water Source: Public Water
Sewer Septic: Public Sewer
Utilities: Electric, Gas-Natural
Services: Cable TV Available, Fiber Optic Available, Garbage Included




































