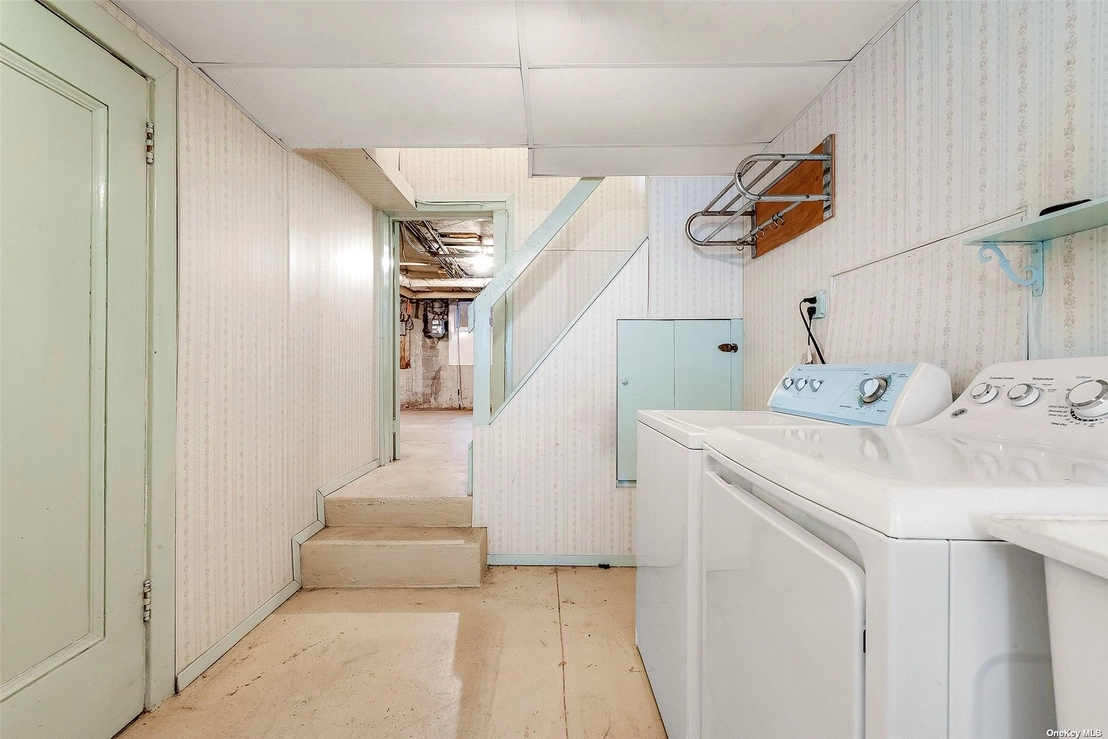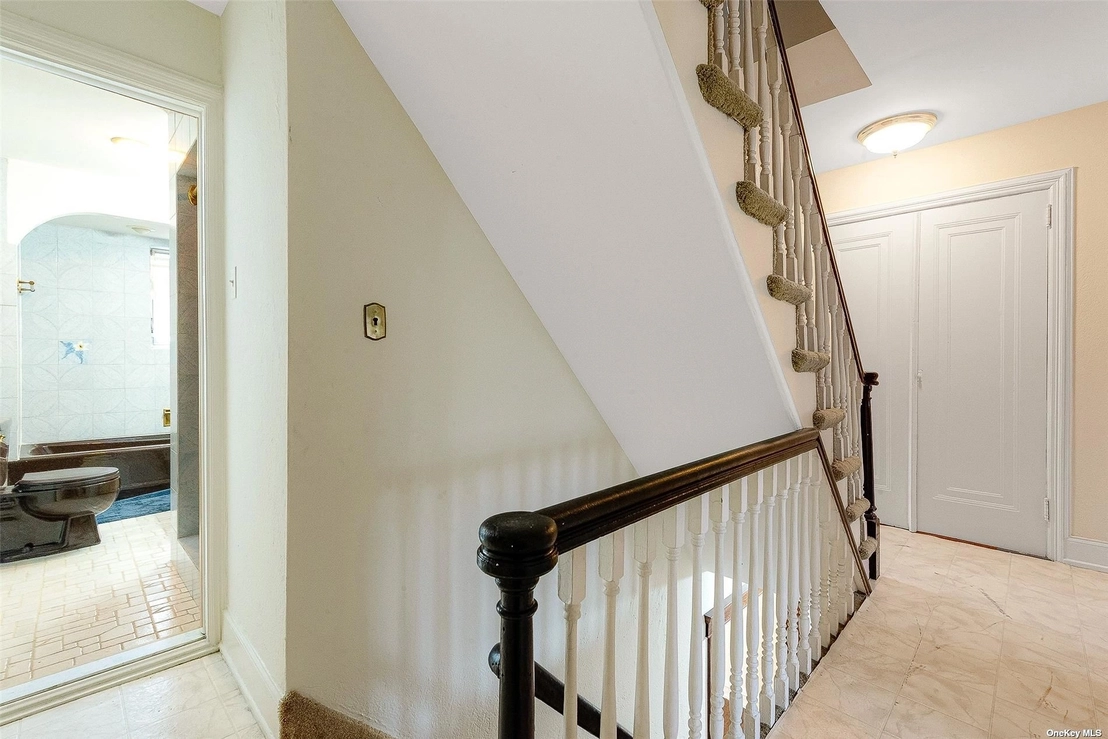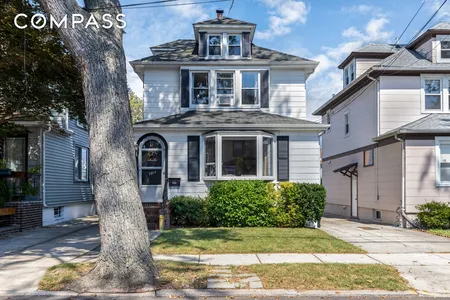


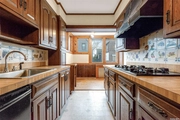






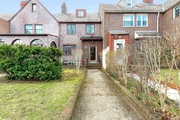


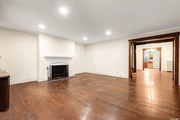




















1 /
34
Map
$1,388,000
●
House -
In Contract
69-28 Fleet Street
Forest Hills, NY 11375
4 Beds
3 Baths,
1
Half Bath
$7,704
Estimated Monthly
$0
HOA / Fees
2.69%
Cap Rate
About This Property
Convenience and Lifestyle Collide. Amazing Potential with this
Brick Tudor in the Van Court Vicinity of Forest Hills. Located just
steps from Forest Hills Gardens. Expansive interior living
space with 3 stories plus a full basement with an attached garage.
This 4 bedroom, 2.5 bath home has a spacious layout that includes
an enclosed, windowed mudroom, inviting living room with a
wood-burning fireplace accented with a sandstone mantle, large
kitchen with plenty of cabinetry, formal dining room, a
stained-glass windowed powder room and a breakfast nook/den, lined
with windows, drenched in natural sun-light facing south. The
second floor features 3 generously sized bedrooms and a full bath
with a separate tub and shower. An additional bedroom with an
office space/walk-in closet and full bath are on the third level.
The basement includes a finished room, laundry area, and a private
garage. The back can be enclosed for added privacy with additional
space for another car. This charming and exceptional home retains
its beauty with elaborate moulding, oak hardwood floors, and
Andersen windows throughout. This home has been well-loved and
preserved, ready for its new owner. Perfectly situated on a
beautiful, quiet tree-lined residential street and yet just minutes
away from Station Square. You'll have access to a wide array of
cultural and entertainment events. Stroll down to Austin Street,
where a vibrant dining and shopping scene awaits. The nearby
subways and the Long Island Railroad offer seamless connections to
the city, making commuting a breeze. Zoned for the esteemed PS144
school.
Unit Size
-
Days on Market
-
Land Size
0.05 acres
Price per sqft
-
Property Type
House
Property Taxes
$888
HOA Dues
-
Year Built
1935
Listed By
Last updated: 4 days ago (OneKey MLS #ONE3526702)
Price History
| Date / Event | Date | Event | Price |
|---|---|---|---|
| Apr 25, 2024 | In contract | - | |
| In contract | |||
| Mar 16, 2024 | Price Decreased |
$1,388,000
↓ $40K
(2.8%)
|
|
| Price Decreased | |||
| Feb 12, 2024 | Price Decreased |
$1,428,000
↓ $60K
(4%)
|
|
| Price Decreased | |||
| Jan 23, 2024 | Listed by EXP Realty | $1,488,000 | |
| Listed by EXP Realty | |||
Property Highlights
Garage
Parking Available
Fireplace
Parking Details
Has Garage
Parking Features: Shared Driveway, Garage, Private, On Street
Garage Spaces: 1
Interior Details
Bathroom Information
Half Bathrooms: 1
Full Bathrooms: 2
Interior Information
Interior Features: Den/Family Room, Eat-in Kitchen, Formal Dining, Entrance Foyer, Home Office, Living Room/Dining Room Combo, Powder Room, Storage
Appliances: Dishwasher, Dryer, Oven, Refrigerator, Washer
Flooring Type: Hardwood, Wall To Wall Carpet
Room 1
Level: Basement
Type: Finished, Family Room, Laundry, Garage
Room 2
Level: First
Type: Living Room w/Fireplace, Dining Room, Kitchen, Breakfast Nook/Den, 1/2 Bathroom
Room 3
Level: Second
Type: 3 Bedrooms, 1 Bathroom
Room 4
Level: Third
Type: 1 Bedroom, Office, 1 Bathroom
Room Information
Rooms: 10
Fireplace Information
Has Fireplace
Fireplaces: 1
Basement Information
Basement: Finished, Full, Walk-Out Access
Exterior Details
Property Information
Architectual Style: Colonial
Property Type: Residential
Property Sub Type: Single Family Residence
Property Condition: Excellent
Road Responsibility: Public Maintained Road
Year Built: 1935
Year Built Source: Estimated
Building Information
Levels: Two
Building Area Units: Square Feet
Construction Methods: Brick
Lot Information
Lot Features: Near Public Transit
Lot Size Acres: 0.05
Lot Size Square Feet: 2000
Lot Size Dimensions: 20 X 100
Land Information
Water Source: Public
Water Source: See Remarks
Financial Details
Tax Annual Amount: $10,653
Utilities Details
Cooling: Yes
Heating: Other
Sewer : Sewer
Location Details
Directions: 69th Avenue to Fleet Street
County or Parish: Queens
Other Details
Selling Agency Compensation: 1.75
On Market Date: 2024-01-23
Building Info
Overview
Building
Neighborhood
Zoning
Geography
Comparables
Unit
Status
Status
Type
Beds
Baths
ft²
Price/ft²
Price/ft²
Asking Price
Listed On
Listed On
Closing Price
Sold On
Sold On
HOA + Taxes
Sold
House
4
Beds
3
Baths
-
$1,430,000
Sep 22, 2020
$1,430,000
Mar 5, 2021
$882/mo
House
4
Beds
4
Baths
2,436 ft²
$673/ft²
$1,640,000
May 10, 2021
$1,640,000
Sep 8, 2021
-
House
4
Beds
4
Baths
2,837 ft²
$603/ft²
$1,710,000
Jan 11, 2019
$1,710,000
May 31, 2019
-
Sold
House
3
Beds
4
Baths
-
$1,223,000
Oct 2, 2020
$1,223,000
Dec 18, 2020
$933/mo
Sold
House
3
Beds
3
Baths
-
$1,250,000
Oct 1, 2021
$1,250,000
Dec 29, 2021
$694/mo
Sold
House
3
Beds
2
Baths
-
$1,210,000
May 25, 2023
$1,210,000
Oct 2, 2023
$694/mo
In Contract
Multifamily
4
Beds
3
Baths
-
$1,490,000
Jun 12, 2023
-
$650/mo
Active
House
3
Beds
2
Baths
1,590 ft²
$774/ft²
$1,230,250
Sep 18, 2023
-
$633/mo






























