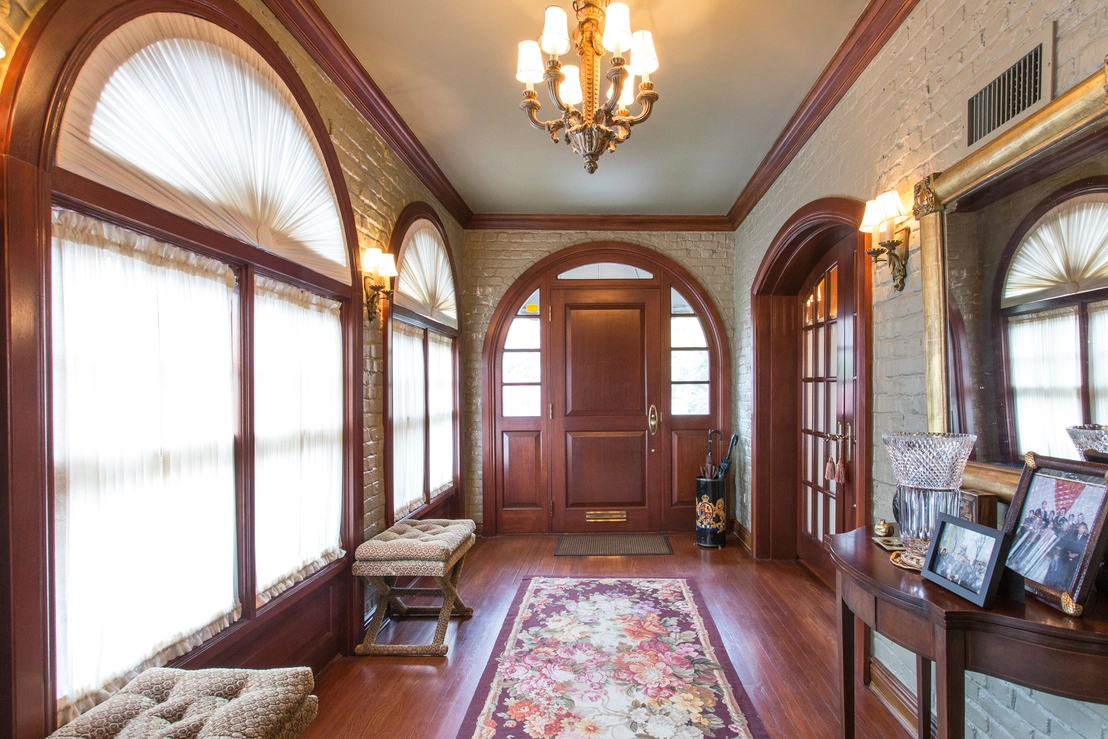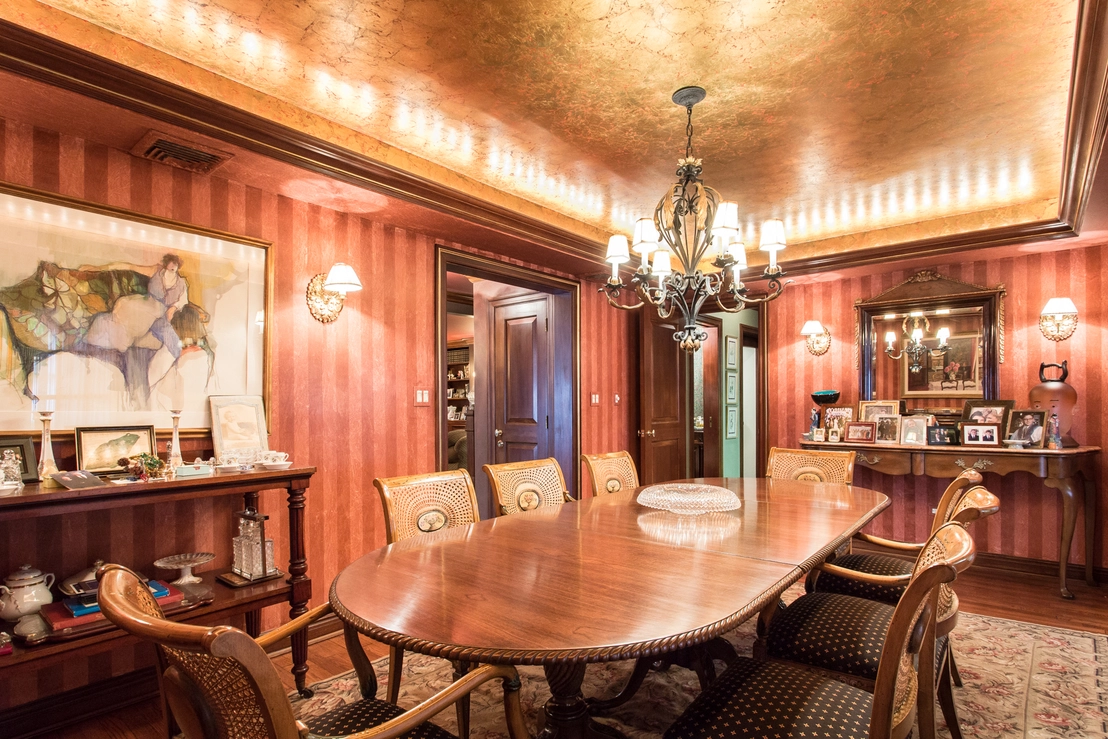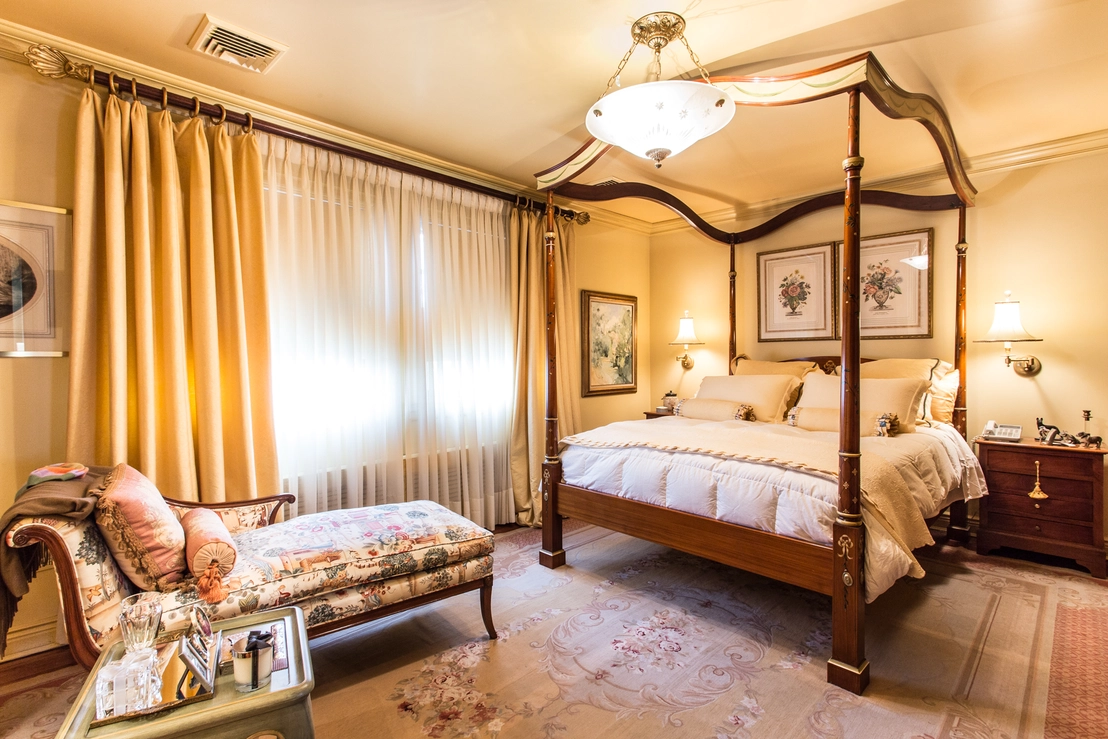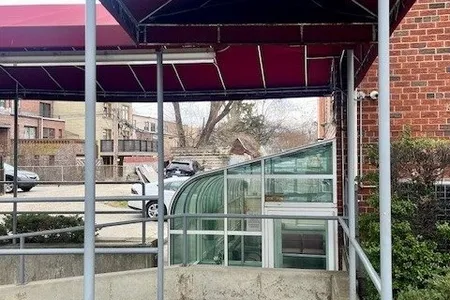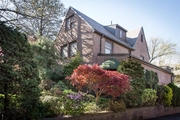

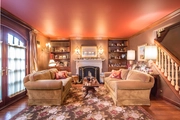







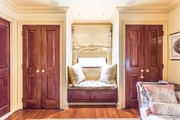
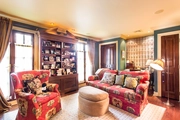






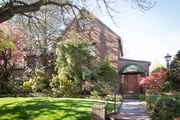
1 /
19
Map
$1,800,000
●
Townhouse -
Off Market
6914 FLEET Street #HOME
Queens, NY 11375
4 Beds
3 Baths,
1
Half Bath
$2,682,527
RealtyHop Estimate
45.00%
Since Oct 1, 2019
NY-New York
Primary Model
About This Property
Nestled in Forest Hills, this timeless, three story semi-attached
brick Tudor home is ready for move-in. This unique beauty combines
charming original architectural elements with tasteful modern
renovations to create a truly one of a kind home. Expansive layout
includes four bedrooms, two and a half baths, a finished basement,
a private terrace, single car garage, and an additional parking
space.
Fall in love with its pristine brick exterior, complemented by impeccable landscaping, lush front lawn, and a slate and brick walkway leading to the front door. Enter into the stately main foyer, an introduction to a first floor made for entertaining guests. The generously sized, formal dining room is an architectural gem with crown moldings, bronze wall sconces, and tray gold painted ceiling with a set of pocket doors connecting to the gourmet kitchen. Massive eat-in kitchen features its own cozy breakfast nook and comes outfitted with high-end appliances including: two built-in Thermador wall ovens, Sub-Zero refrigerator, a Viking gas range, custom designed maple cabinetry, and a granite topped wet bar island.
Located off the main foyer is the inviting living room equipped with a limestone mantled, wood burning fireplace and two built-in bookcases. Two sets of double French doors provide access to the outdoor patio or to the adjoining, enclosed sunroom.
The second floor includes the master suite and an additional bedroom. Spacious master bedroom features its own 20 foot private terrace through a pair of double French doors and a spa-inspired en-suite bath with a steam shower, jacuzzi tub, and custom Italian tiling. The second bedroom is just as lovely, with a soft palette accentuated by a southwestern exposure.
The third floor features two additional bedrooms, each equally charming with unique framing from the roof above. Full-size, custom tiled bathroom includes a steam shower with marble bench and built-in washer and dryer for added convenience.
The finished basement level completes the home featuring its own separate entrance, windowed recreation room, a second laundry room with in-unit washer/dryer, and extra storage space.
All fixtures and amenities throughout the house have been upgraded including: brand new windows with mahogany trim, zoned central air conditioning and gas fired heat, updated circuit breakers, central vacuum system, surround sound system, alarm system, and automatic sprinkler system.
Ideally situated on Fleet Street, enjoy the serenity of residential life, all while being minutes to the incredible array of restaurants, cafes, and shops lining Austin Street, as well as access to public transportation.
Property Size: 3,242 sq. ft. approx. Interior Sq. Footage: 2,434 sq. ft. approx. Taxes: $12,888/yr. approx.
Fall in love with its pristine brick exterior, complemented by impeccable landscaping, lush front lawn, and a slate and brick walkway leading to the front door. Enter into the stately main foyer, an introduction to a first floor made for entertaining guests. The generously sized, formal dining room is an architectural gem with crown moldings, bronze wall sconces, and tray gold painted ceiling with a set of pocket doors connecting to the gourmet kitchen. Massive eat-in kitchen features its own cozy breakfast nook and comes outfitted with high-end appliances including: two built-in Thermador wall ovens, Sub-Zero refrigerator, a Viking gas range, custom designed maple cabinetry, and a granite topped wet bar island.
Located off the main foyer is the inviting living room equipped with a limestone mantled, wood burning fireplace and two built-in bookcases. Two sets of double French doors provide access to the outdoor patio or to the adjoining, enclosed sunroom.
The second floor includes the master suite and an additional bedroom. Spacious master bedroom features its own 20 foot private terrace through a pair of double French doors and a spa-inspired en-suite bath with a steam shower, jacuzzi tub, and custom Italian tiling. The second bedroom is just as lovely, with a soft palette accentuated by a southwestern exposure.
The third floor features two additional bedrooms, each equally charming with unique framing from the roof above. Full-size, custom tiled bathroom includes a steam shower with marble bench and built-in washer and dryer for added convenience.
The finished basement level completes the home featuring its own separate entrance, windowed recreation room, a second laundry room with in-unit washer/dryer, and extra storage space.
All fixtures and amenities throughout the house have been upgraded including: brand new windows with mahogany trim, zoned central air conditioning and gas fired heat, updated circuit breakers, central vacuum system, surround sound system, alarm system, and automatic sprinkler system.
Ideally situated on Fleet Street, enjoy the serenity of residential life, all while being minutes to the incredible array of restaurants, cafes, and shops lining Austin Street, as well as access to public transportation.
Property Size: 3,242 sq. ft. approx. Interior Sq. Footage: 2,434 sq. ft. approx. Taxes: $12,888/yr. approx.
Unit Size
-
Days on Market
139 days
Land Size
-
Price per sqft
-
Property Type
Townhouse
Property Taxes
-
HOA Dues
-
Year Built
1935
Last updated: 2 years ago (RLS #NEST-90810)
Price History
| Date / Event | Date | Event | Price |
|---|---|---|---|
| Sep 13, 2019 | Sold | $1,800,000 | |
| Sold | |||
| Apr 27, 2019 | Listed by Corcoran Group | $1,850,000 | |
| Listed by Corcoran Group | |||
Property Highlights
Interior Details
Bedroom Information
Bedrooms: 4
Bathroom Information
Full Bathrooms: 2
Half Bathrooms: 1
Interior Information
Appliances: Dryer, Washer
Room Information
Rooms: 12
Exterior Details
Property Information
Property Condition: Excellent
Comparables
Unit
Status
Status
Type
Beds
Baths
ft²
Price/ft²
Price/ft²
Asking Price
Listed On
Listed On
Closing Price
Sold On
Sold On
HOA + Taxes
Townhouse
4
Beds
2.5
Baths
2,498 ft²
$596/ft²
$1,490,000
Nov 10, 2015
$1,490,000
May 5, 2016
$869/mo
House
4
Beds
4
Baths
2,400 ft²
$754/ft²
$1,810,000
Sep 17, 2021
$1,810,000
Jan 6, 2022
-
Sold
House
4
Beds
5
Baths
-
$1,750,000
Jun 1, 2023
$1,750,000
Jul 20, 2023
$946/mo
House
4
Beds
4
Baths
2,837 ft²
$603/ft²
$1,710,000
Jan 11, 2019
$1,710,000
May 31, 2019
-
House
4
Beds
4
Baths
2,436 ft²
$673/ft²
$1,640,000
May 10, 2021
$1,640,000
Sep 8, 2021
-
Sold
Multifamily
4
Beds
3
Baths
-
$1,800,000
Aug 22, 2023
$1,800,000
Dec 20, 2023
$1,209/mo
In Contract
Multifamily
4
Beds
3
Baths
-
$1,490,000
Jun 12, 2023
-
$650/mo
Past Sales
| Date | Unit | Beds | Baths | Sqft | Price | Closed | Owner | Listed By |
|---|---|---|---|---|---|---|---|---|
|
04/27/2019
|
4 Bed
|
3 Bath
|
-
|
$1,850,000
4 Bed
3 Bath
|
$1,800,000
-2.70%
09/13/2019
|
-
|
Isaac Silvera
Corcoran Group
|
Building Info




