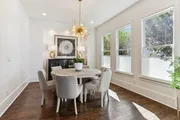
























1 /
25
Map
$1,498,254*
●
House -
Off Market
680 Drewry Street NE
Atlanta, GA 30306
4 Beds
3.5 Baths,
1
Half Bath
3195 Sqft
$1,350,000 - $1,648,000
Reference Base Price*
-0.05%
Since Nov 1, 2023
GA-Atlanta
Primary Model
Sold Sep 27, 2022
$1,400,000
Buyer
Seller
$1,260,000
by Delta Community Credit Union
Mortgage Due Sep 01, 2052
Sold Jan 18, 2019
$996,883
Buyer
Seller
About This Property
BEST 0F EVERYTHING! STUNNING Midtown/VA-HI Single Family Home
(4BDRM/3.5 Bath) with INCREDIBLE 276 SF COVERED SCREENED-IN ROOFTOP
Terrace (Insulated - Ready to be enclosed if desired)! Convenient
Corner Lot is 40 yds to Beltline.to the left 5 min walk to Ponce
City Market then on to Inman Park, Krog Street and beyond! To the
right, 5 min walk to the NewMidtown Promenade, Piedmont Park and
beyond! Short walk away to best of VA-HI's restaurants and
shopping! Walkability score of 91! This home is an Entertainer's or
Homebody's dream!! Front Door opens to Spacious Foyer, Mudbench,
Large Storage Closet, Leading to Terrace Ensuite Bed/Bath (or
Office, Workout, Media Room), Ample Closet Space. Room opens to
Perfect-Sized, Level Fenced Backyard! Main Level is Open Concept,
Kitchen, Living Room, Dining Room (Current Owners use Dining Room
Space as a Comfortable Sitting Room). Chef's Kitchen boasts
Upgraded Cabinets to ceiling, Oversized Island with Seating for 6,
Bosch appliances, Ample Storage, Pullout Shelves, Pantry.Ideal for
Entertaining for Dinner Party or Intimate Dinner for 2! Living Room
has Gorgeous Coffered Ceilings, Fireplace, Bookshelves, and Cabinet
Storage! Porch off Kitchen is Ideal for Grill and room for Fun,
Outdoor Dinner Parties! Main floor also has Powder Room with Pocket
Door. Living Quarters have Owner's Suite with Amazing Skyline
Views, with Space for Comfy Seating (swivel chairs are perfect for
Watching TV and SPECTACULAR ATL Sunsets!), 2 Custom Closets;
Owner's Bath has Separate Sinks and Cabinets, Beautiful Shower and
Whirpool Bathtub. Convenient Laundry space. 3rd Bdrm has Beautiful
Natural Light, perfect for afternoon naps! 3rd Bathroom with Tub,
Shower, Cabinet Storage. 4th Bdrm (Current Owners use as Office)
has same Stunning View of Skyline as Owner's Bedroom. SPECTACULAR
ROOFTOP TERRACE completes this Sensational Home! ROOFTOP TERRACE
comes with Fireplace, Upgraded Flooring, Lighting, Cabinets,
Fridge, Screens.INCREDIBLE with Views of PCM, Midtown Skyline!!
Ample Attic Storage Space. UPGRADES GALORE.Upgraded Lighting -
Stair Lighting, Undercabinet Lighting, Dimmers, Recessed Lighting;
Upgraded Kitchen Cabinets with Ample Storage, Outlets in the
Island, Pull-Out Shelves; Added Windows for Extra Views & Natural
Light; Upgraded Stair Bannisters; Upgraded Fireplace Mantle;
Hardwoods throughout; Tankless Water Heater; Exterior Fans; EV
Outlet; Security System; Upgraded Garage Door, GARAGE PARKING FOR 2
CARS with ADDED EXTERIOR PARKING PAD FOR 2 CARS!.THIS HOME IS A
MUST-SEE! In Any Direction, This Home is the Perfect LOCATION!
The manager has listed the unit size as 3195 square feet.
The manager has listed the unit size as 3195 square feet.
Unit Size
3,195Ft²
Days on Market
-
Land Size
0.03 acres
Price per sqft
$469
Property Type
House
Property Taxes
$1,168
HOA Dues
-
Year Built
2018
Price History
| Date / Event | Date | Event | Price |
|---|---|---|---|
| Oct 16, 2023 | No longer available | - | |
| No longer available | |||
| Aug 24, 2023 | Price Decreased |
$1,499,000
↓ $50K
(3.2%)
|
|
| Price Decreased | |||
| Aug 11, 2023 | Price Decreased |
$1,549,000
↓ $50K
(3.1%)
|
|
| Price Decreased | |||
| Jul 21, 2023 | Listed | $1,599,000 | |
| Listed | |||
| Oct 3, 2022 | No longer available | - | |
| No longer available | |||
Show More

Property Highlights
Fireplace
Air Conditioning
Building Info
Overview
Building
Neighborhood
Zoning
Geography
Comparables
Unit
Status
Status
Type
Beds
Baths
ft²
Price/ft²
Price/ft²
Asking Price
Listed On
Listed On
Closing Price
Sold On
Sold On
HOA + Taxes
In Contract
House
4
Beds
4
Baths
3,356 ft²
$447/ft²
$1,499,900
Jun 22, 2023
-
$844/mo
In Contract
House
4
Beds
4
Baths
3,008 ft²
$593/ft²
$1,785,000
Jul 6, 2023
-
$1,303/mo
Active
House
4
Beds
4.5
Baths
2,937 ft²
$451/ft²
$1,325,000
Jul 1, 2023
-
$1,125/mo
House
4
Beds
4.5
Baths
4,100 ft²
$411/ft²
$1,685,000
Jun 26, 2023
-
$460/mo
In Contract
House
4
Beds
4
Baths
4,000 ft²
$449/ft²
$1,795,000
Jul 6, 2023
-
$1,761/mo
In Contract
House
4
Beds
2.5
Baths
4,424 ft²
$339/ft²
$1,499,900
May 17, 2023
-
$1,693/mo
House
3
Beds
3.5
Baths
2,850 ft²
$451/ft²
$1,285,000
Jun 14, 2023
-
-
In Contract
House
5
Beds
5
Baths
3,982 ft²
$414/ft²
$1,650,000
Jun 15, 2023
-
$959/mo
Active
House
6
Beds
5.5
Baths
7,166 ft²
$262/ft²
$1,879,900
Jun 30, 2023
-
$1,313/mo






































