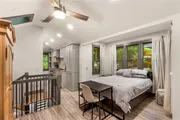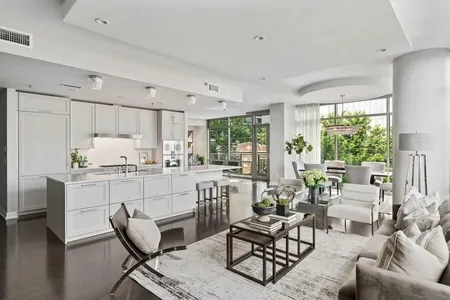$1,320,997*
●
House -
Off Market
821 Penn Avenue NE
Atlanta, GA 30308
4 Beds
4.5 Baths,
1
Half Bath
2937 Sqft
$1,193,000 - $1,457,000
Reference Base Price*
-0.30%
Since Oct 1, 2023
GA-Atlanta
Primary Model
Sold Sep 08, 2023
$1,275,000
Buyer
Seller
$1,020,000
by Boxcar Mortgage
Mortgage Due Sep 01, 2053
Sold Feb 29, 2016
$800,000
Buyer
Seller
About This Property
Amazing one-of-a-kind home in the historic Midtown Garden District
- an oasis surrounded by a zen-like garden in the front, a private
patio plus a balcony on the side, and a lush courtyard in back. The
main house has three bedrooms and three bathrooms, plus the
carriage house has another bedroom and one and a half bathrooms.
Soaring ceiling and large Pella Architect Series Windows
provide lots of natural light. Hardwood floors throughout.
The wonderfully huge eat-in kitchen has extra-thick granite
counters and an enormous island. Appliances include a counter
depth SubZero refrigerator, Wolf double ovens and Wolf gas range
and wok cooker, Bosch dishwasher, Zephyr vent hood, Vinotemp wine
fridge, and instant hot water dispenser. There is a
tremendous amount of cabinet space, plus direct access to the rear
deck overlooking a brick courtyard. There are two bedrooms
and two bathrooms on the main level. The primary bedroom suite
occupies the entire upper level. The upstairs landing has space for
an office nook or sitting area, plus access to the laundry room
with a sink. The loft-like main bedroom upstairs can be closed off
with a sliding wall. There are soaring ceilings in the main bedroom
with views down to the lush courtyard and koi pond, plus two
walk-in closets. The main bathroom has a walk-in shower, a separate
soaking tub, double vanity and a heated towel rack. The finished
terrace level is heated/air-conditioned and has space for a home
office or gym or could be a home theater or wine cellar and could
easily be converted back to garage space. The main house is
triple-zoned for each level. The separate 2-story carriage
house can be accessed either through the courtyard or directly from
the street. The bedroom, kitchen, and full bath are on the
courtyard level and the half bath and living area on the street
level, with the two connected by a spiral staircase. The
kitchen includes a full-size stove with gas cooktop plus a
refrigerator with freezer and a dishwasher. There is also a washer
and dryer in the carriage house, and it's a great rental option.
Sellers leased for 3K for short terms and 2K for a year or
longer term. There is off-street parking for one car in the
driveway, but you may find yourself leaving the car with such a
short walk or bike ride to Piedmont Park, the Beltline,
MARTA, and all of Midtown's great restaurants, shopping, and
cultural institutions. The property will be in the new Virginia
Highland Elementary School zone when it opens in the fall.
The manager has listed the unit size as 2937 square feet.
The manager has listed the unit size as 2937 square feet.
Unit Size
2,937Ft²
Days on Market
-
Land Size
0.13 acres
Price per sqft
$451
Property Type
House
Property Taxes
$1,125
HOA Dues
-
Year Built
1930
Price History
| Date / Event | Date | Event | Price |
|---|---|---|---|
| Sep 18, 2023 | No longer available | - | |
| No longer available | |||
| Sep 8, 2023 | Sold to Jayse Hulett, Sarah Cantwell | $1,275,000 | |
| Sold to Jayse Hulett, Sarah Cantwell | |||
| Aug 12, 2023 | In contract | - | |
| In contract | |||
| Jul 1, 2023 | Listed | $1,325,000 | |
| Listed | |||
Property Highlights
Fireplace
Air Conditioning
Building Info
Overview
Building
Neighborhood
Zoning
Geography
Comparables
Unit
Status
Status
Type
Beds
Baths
ft²
Price/ft²
Price/ft²
Asking Price
Listed On
Listed On
Closing Price
Sold On
Sold On
HOA + Taxes
Townhouse
4
Beds
4.5
Baths
3,441 ft²
$360/ft²
$1,240,000
Jul 28, 2023
-
-
Active
Townhouse
4
Beds
4.5
Baths
3,441 ft²
$360/ft²
$1,240,000
Jul 27, 2023
-
-
Active
Townhouse
3
Beds
3.5
Baths
2,654 ft²
$509/ft²
$1,350,000
Jun 8, 2023
-
$3,000/mo
Active
Townhouse
3
Beds
3.5
Baths
2,654 ft²
$509/ft²
$1,350,000
Jun 8, 2023
-
-
In Contract
Condo
3
Beds
3
Baths
2,416 ft²
$620/ft²
$1,499,000
Jul 24, 2023
-
$2,197/mo
Active
Condo
3
Beds
3
Baths
2,642 ft²
$435/ft²
$1,150,000
May 31, 2023
-
-
Active
Condo
3
Beds
3.5
Baths
3,426 ft²
$408/ft²
$1,399,000
Jun 22, 2023
-
-
Condo
3
Beds
2.5
Baths
1,944 ft²
$630/ft²
$1,224,900
May 17, 2023
-
$10,032/mo
Condo
2
Beds
2.5
Baths
2,289 ft²
$633/ft²
$1,449,000
Aug 11, 2023
-
-
Condo
2
Beds
3
Baths
2,219 ft²
$493/ft²
$1,095,000
May 31, 2023
-
$2,253/mo
Condo
2
Beds
2.5
Baths
1,992 ft²
$677/ft²
$1,349,000
Jun 20, 2023
-
$1,275/mo
Condo
2
Beds
2.5
Baths
1,727 ft²
$799/ft²
$1,380,000
Aug 1, 2023
-
$1,617/mo
About Northeast Atlanta
Similar Homes for Sale

$1,380,000
- 2 Beds
- 2.5 Baths
- 1,727 ft²

$1,349,000
- 2 Beds
- 2.5 Baths
- 1,992 ft²

















































































































