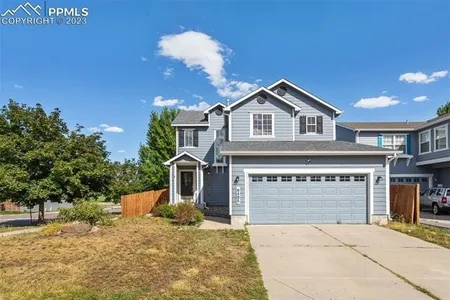































1 /
32
Map
$374,000 - $456,000
●
House -
Off Market
6734 Akerman Drive
Colorado Springs, CO 80923
3 Beds
4 Baths
1746 Sqft
Sold Jan 22, 2024
$415,000
Seller
$407,483
by Guild Mortgage Company Llc
Mortgage Due Feb 01, 2054
Sold May 11, 2020
$325,000
Buyer
Seller
$325,000
by Mortgage Research Center Llc
Mortgage Due Jun 01, 2050
About This Property
Welcome to this spacious 4-level home in the sought-after Stetson
Hills neighborhood. This well-maintained residence offers a host of
features designed for comfort and convenience. Inside, you'll find
two spacious living rooms, perfect for entertaining or creating
separate relaxation and recreation areas. The eat-in kitchen
provides a bright and open space for cooking and dining, allowing
you to stay connected with family and friends. The lower level
boasts impressive 10-foot ceilings and a convenient walk-out to the
backyard, seamlessly blending indoor and outdoor living. Enjoy
quick access to parks, trails, Skyview Middle School, and Ridgeview
Elementary, all just minutes away. Additionally, you'll appreciate
the proximity to shopping, grocery stores, and dining options, all
within a 5-minute drive. For those connected to the military,
Peterson Space Force Base is just a 15-minute drive, while Fort
Carson is only 25 minutes away. Don't miss the chance to call this
remarkable property your new home. Schedule a showing today and
discover its full potential!
The manager has listed the unit size as 1746 square feet.
The manager has listed the unit size as 1746 square feet.
Unit Size
1,746Ft²
Days on Market
-
Land Size
0.14 acres
Price per sqft
$238
Property Type
House
Property Taxes
$104
HOA Dues
-
Year Built
2003
Price History
| Date / Event | Date | Event | Price |
|---|---|---|---|
| Jan 23, 2024 | No longer available | - | |
| No longer available | |||
| Jan 22, 2024 | Sold to Anna Kay Wilson, Michael Ad... | $415,000 | |
| Sold to Anna Kay Wilson, Michael Ad... | |||
| Dec 30, 2023 | In contract | - | |
| In contract | |||
| Dec 2, 2023 | Price Decreased |
$415,000
↓ $10K
(2.4%)
|
|
| Price Decreased | |||
| Nov 11, 2023 | Price Decreased |
$425,000
↓ $5K
(1.2%)
|
|
| Price Decreased | |||
Show More

Property Highlights
Air Conditioning
Building Info
Overview
Building
Neighborhood
Zoning
Geography
Comparables
Unit
Status
Status
Type
Beds
Baths
ft²
Price/ft²
Price/ft²
Asking Price
Listed On
Listed On
Closing Price
Sold On
Sold On
HOA + Taxes
In Contract
House
3
Beds
3
Baths
1,708 ft²
$246/ft²
$419,900
Nov 2, 2023
-
$159/mo
In Contract
House
3
Beds
3
Baths
2,485 ft²
$181/ft²
$450,000
Aug 3, 2023
-
$110/mo
Active
House
2
Beds
2
Baths
1,824 ft²
$228/ft²
$415,000
Dec 7, 2023
-
$106/mo
Active
House
4
Beds
3
Baths
2,155 ft²
$208/ft²
$449,000
Sep 30, 2023
-
$109/mo
About Powers
Similar Homes for Sale

$449,000
- 4 Beds
- 3 Baths
- 2,155 ft²

$415,000
- 2 Beds
- 2 Baths
- 1,824 ft²
Nearby Rentals

$2,400 /mo
- 3 Beds
- 3 Baths
- 1,780 ft²

$2,195 /mo
- 3 Beds
- 2.5 Baths
- 2,155 ft²



































