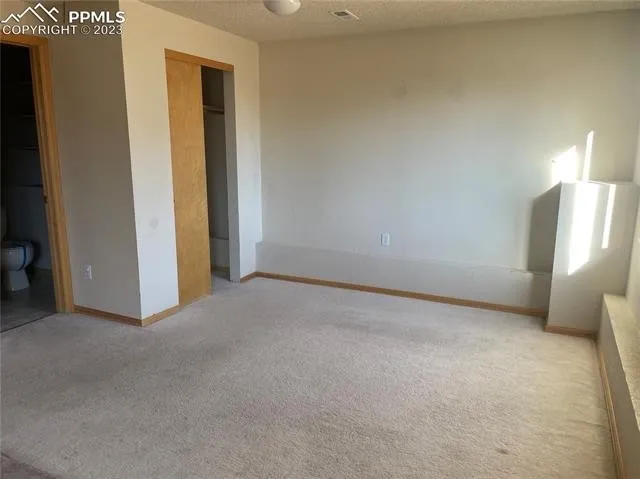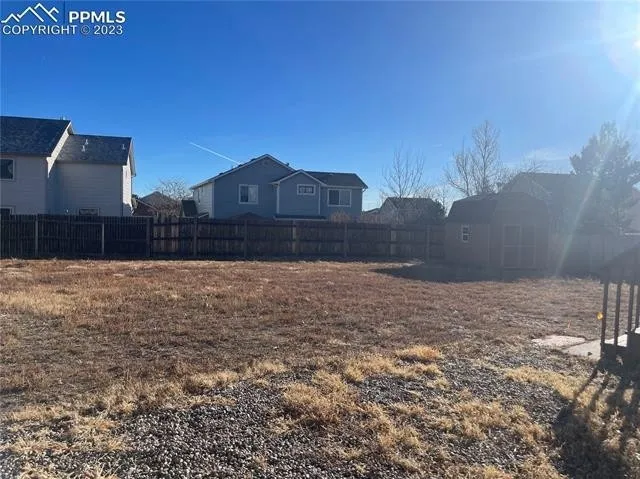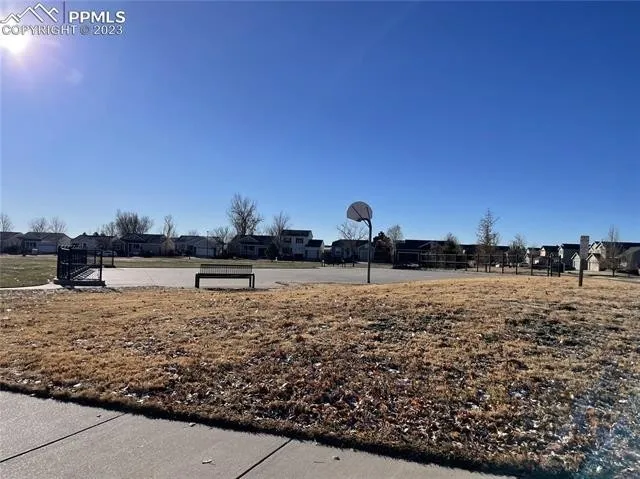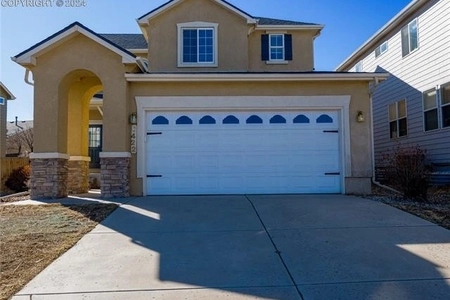

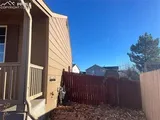






























1 /
33
Map
$374,000 - $456,000
●
House -
Off Market
5709 Charlotte Parkway
Colorado Springs, CO 80923
2 Beds
2 Baths
1824 Sqft
Sold Jun 30, 2023
$397,664
$304,000
by Capital Fund I, Llc
Mortgage Due Mar 01, 2025
Sold Jan 27, 2023
$397,664
About This Property
Charming4level home in Stetson Hills! Spacious open floor plan,
formal living room with vaulted ceilings! Kitchen features hardwood
flooring and walks out to wood deck and large fenced backyard and
storage shed! Kitchen features roll out shelving in the cabinets
and pantry and a pass through with breakfast bar dining but also
easily accommodates a table in the kitchen. The kitchen
overlooks the lower level family room with tile floor. A 3rd
bedroom can easily be finished on this level-just finish one wall
and you will have a bedroom with a closet and access to a 3/4 bath.
Master suite on upper level features walk in closet and
attached bath! There is also a secondary bedroom on the upper
level. A finished basement with family room and large laundry room
with additional storage and sink! Great lot setting with almost 1/4
acre and a large storage shed in one corner of the backyard.!
Located half of a block to a great neighborhood park, military
bases, shopping, dining along Powers Corridor and more!
The manager has listed the unit size as 1824 square feet.
The manager has listed the unit size as 1824 square feet.
Unit Size
1,824Ft²
Days on Market
-
Land Size
0.23 acres
Price per sqft
$228
Property Type
House
Property Taxes
$106
HOA Dues
-
Year Built
1999
Price History
| Date / Event | Date | Event | Price |
|---|---|---|---|
| Jan 23, 2024 | No longer available | - | |
| No longer available | |||
| Dec 7, 2023 | Listed | $415,000 | |
| Listed | |||
| Jun 30, 2023 | Sold | $397,664 | |
| Sold | |||
| Jan 27, 2023 | Sold | $397,664 | |
| Sold | |||
| Apr 19, 2021 | Sold to Alicia Babicky | $405,000 | |
| Sold to Alicia Babicky | |||
Property Highlights
Building Info
Overview
Building
Neighborhood
Zoning
Geography
Comparables
Unit
Status
Status
Type
Beds
Baths
ft²
Price/ft²
Price/ft²
Asking Price
Listed On
Listed On
Closing Price
Sold On
Sold On
HOA + Taxes
House
2
Beds
2
Baths
1,280 ft²
$293/ft²
$375,000
Feb 8, 2024
$375,000
Apr 4, 2024
$86/mo
House
3
Beds
3
Baths
1,709 ft²
$240/ft²
$410,000
Nov 30, -0001
$412,500
Oct 3, 2022
$154/mo
Sold
House
3
Beds
3
Baths
1,584 ft²
$256/ft²
$405,000
Oct 28, 2023
$405,000
Nov 29, 2023
$92/mo
Sold
House
3
Beds
3
Baths
1,518 ft²
$273/ft²
$415,000
Sep 15, 2023
$415,000
Oct 17, 2023
$116/mo
House
3
Beds
3
Baths
1,436 ft²
$299/ft²
$430,000
Aug 30, 2023
$430,000
Jan 12, 2024
$121/mo
House
3
Beds
2
Baths
1,368 ft²
$311/ft²
$425,000
Feb 7, 2024
$425,000
Mar 25, 2024
$114/mo
In Contract
House
3
Beds
3
Baths
2,039 ft²
$233/ft²
$475,000
Apr 7, 2024
-
$73/mo
In Contract
House
3
Beds
3
Baths
1,531 ft²
$317/ft²
$485,000
Mar 18, 2024
-
$120/mo
In Contract
House
3
Beds
3
Baths
2,156 ft²
$209/ft²
$450,000
Apr 19, 2024
-
$129/mo
In Contract
House
3
Beds
2
Baths
1,188 ft²
$343/ft²
$408,000
Apr 12, 2024
-
$99/mo
Active
House
3
Beds
3
Baths
2,394 ft²
$191/ft²
$457,782
Feb 20, 2024
-
$110/mo
About Powers
Similar Homes for Sale
Nearby Rentals

$2,650 /mo
- 3 Beds
- 2.5 Baths
- 1,867 ft²

$2,650 /mo
- 4 Beds
- 3 Baths
- 2,950 ft²















