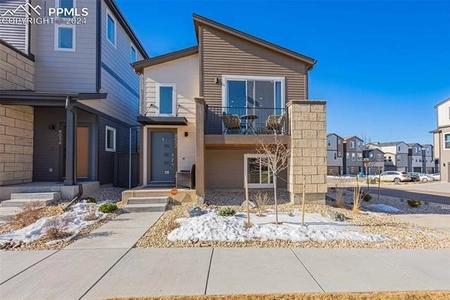

















































1 /
50
Map
$428,000 - $522,000
●
House -
In Contract
6242 Grand Mesa Drive
Colorado Springs, CO 80923
3 Beds
3 Baths
2039 Sqft
Sold Feb 05, 2009
$195,000
Seller
$237,000
by Synergy One Lending
Mortgage Due Sep 01, 2050
Sold Apr 23, 2007
$214,900
Buyer
Seller
$193,400
by First Magnus Financial Corp
Mortgage Due May 01, 2037
About This Property
Welcome home! Immaculately maintained 3 bed, 3 bath home tucked on
quiet street in district 49. Lovely curb appeal w/ mature
landscaping & private covered front porch, perfect for morning
coffee. The entry invites you to the naturally lit main level w/
vaulted ceilings, hardwoods, plush carpet & entry closet. Enjoy the
welcoming living room w/ large front window & access to the open
kitchen & dining area. Bright, updated kitchen complete w/ wood
flooring, pantry, white cabinets w/ pullout base shelves, Corian
counters, tile backsplash, stainless-steel appliances, breakfast
island, & near-by dining area, great for casual days or hosting &
entertaining. Spacious nearby family room w/ large bay window and
sliding door overlook the meticulously cared for backyard oasis.
Seamlessly take your living outside to enjoy the large 29 x 13
patio, beautiful mature landscaping w/ sprinkler & drip system,
concrete boarders & flagstone, perfect for enjoying CO weather.
This level also features a ½ bath & laundry area w/ shelving &
COREtec vinyl flooring, large linen closet & access to the attached
2-car garage. Roomy primary retreat is privately situated upstairs
overlooking the beautiful backyard w/ mountain view & attached bath
w/ COREtec flooring & walk-in closet. Complete w/ 2 additional
well-lit bedrooms, bonus loft area, linen closet & full bath.
Downstairs enjoy the spacious multipurpose flex space & use either
as a 4th bedroom area, office, or den. Complete w/ bathroom
rough-in, large storage space & easy crawlspace access. Impeccably
finished w/ AC for warm summer days, large Tuff shed, widened
driveway, fully insulated garage, class 4 roof, newer carpet,
updated electrical panel. Walking distance to D49 schools & nearby
Snowy River Park & convenient to Sand Creek Trail. Minutes from
Powers Corridor, Costco, restaurants, shopping, & military bases.
Schedule a showing today to experience all this home has to offer!
**Check out the Matterport virtual tour**
The manager has listed the unit size as 2039 square feet.
The manager has listed the unit size as 2039 square feet.
Unit Size
2,039Ft²
Days on Market
-
Land Size
0.12 acres
Price per sqft
$233
Property Type
House
Property Taxes
$73
HOA Dues
-
Year Built
2003
Listed By
Price History
| Date / Event | Date | Event | Price |
|---|---|---|---|
| Apr 20, 2024 | In contract | - | |
| In contract | |||
| Apr 7, 2024 | Listed | $475,000 | |
| Listed | |||
Property Highlights
Air Conditioning
With View
Interior Details
Basement Information
Basement
Exterior Details
Exterior Information
Brick
Masonite
Building Info
Overview
Building
Neighborhood
Zoning
Geography
Comparables
Unit
Status
Status
Type
Beds
Baths
ft²
Price/ft²
Price/ft²
Asking Price
Listed On
Listed On
Closing Price
Sold On
Sold On
HOA + Taxes
Sold
House
3
Beds
2
Baths
1,595 ft²
$292/ft²
$465,000
Feb 13, 2024
$465,000
Mar 15, 2024
$112/mo
House
3
Beds
3
Baths
1,709 ft²
$240/ft²
$410,000
Nov 30, -0001
$412,500
Oct 3, 2022
$154/mo
Sold
House
3
Beds
2
Baths
2,590 ft²
$176/ft²
$455,000
Jan 16, 2024
$455,000
Feb 23, 2024
$124/mo
House
3
Beds
2
Baths
1,368 ft²
$311/ft²
$425,000
Feb 7, 2024
$425,000
Mar 25, 2024
$114/mo
House
4
Beds
3
Baths
1,926 ft²
$241/ft²
$465,000
Jan 25, 2024
$465,000
Feb 28, 2024
$131/mo
Sold
House
4
Beds
4
Baths
1,694 ft²
$292/ft²
$495,000
Jan 19, 2024
$495,000
Feb 23, 2024
$135/mo
Active
House
3
Beds
4
Baths
1,988 ft²
$258/ft²
$513,000
Mar 21, 2024
-
$259/mo
In Contract
House
3
Beds
3
Baths
1,531 ft²
$317/ft²
$485,000
Mar 18, 2024
-
$120/mo
In Contract
House
3
Beds
3
Baths
2,485 ft²
$181/ft²
$450,000
Aug 3, 2023
-
$110/mo
In Contract
House
4
Beds
4
Baths
2,130 ft²
$246/ft²
$525,000
Mar 14, 2024
-
$184/mo
About Powers
Similar Homes for Sale

$459,900
- 2 Beds
- 2 Baths
- 1,304 ft²

$513,000
- 3 Beds
- 4 Baths
- 1,988 ft²




















































