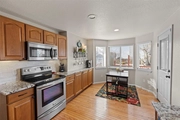





























1 /
30
Video
Map
$465,000
●
House -
Off Market
5726 Uncompahgre Street
Colorado Springs, CO 80923
4 Beds
3 Baths,
1
Half Bath
1926 Sqft
$2,415
Estimated Monthly
$17
HOA / Fees
5.84%
Cap Rate
About This Property
Welcome to your dream home-a captivating 4-bed, 3-bath 2-story
retreat! Quality wood flooring welcomes you as you step into this
spacious abode. The remodeled kitchen features granite countertops,
stainless steel appliances, and a convenient breakfast bar.
Notably, built-in blinds are included-an updated amenity often with
a hefty price tag, but here, it's part of the package. The
organized 2-car garage with built-in cabinets and shelving ensures
easy storage solutions. The unfinished basement is a canvas of
opportunity for your imagination. Step outside to a beautiful
backyard with a convenient shed for your use. Relax on the deck and
soak in stunning mountain views-a perfect backdrop for relaxation
and entertaining. This home is a harmonious blend of style,
functionality, and potential. Don't miss the chance to make it
yours-schedule a showing today!
Unit Size
1,926Ft²
Days on Market
34 days
Land Size
0.21 acres
Price per sqft
$241
Property Type
House
Property Taxes
$114
HOA Dues
$17
Year Built
2000
Last updated: 13 days ago (REcolorado MLS #REC4064941)
Price History
| Date / Event | Date | Event | Price |
|---|---|---|---|
| Feb 28, 2024 | Sold | $465,000 | |
| Sold | |||
| Jan 31, 2024 | No longer available | - | |
| No longer available | |||
| Jan 25, 2024 | Listed by Finch & Gable Real Estate Company | $465,000 | |
| Listed by Finch & Gable Real Estate Company | |||
| Jan 11, 2024 | Listed by RE/MAX Millennium | $465,000 | |
| Listed by RE/MAX Millennium | |||



|
|||
|
Welcome to your dream home-a captivating 4-bed, 3-bath 2-story
retreat! Quality wood flooring welcomes you as you step into this
spacious abode. The remodeled kitchen features granite countertops,
stainless steel appliances, and a convenient breakfast bar.
Notably, built-in blinds are included-an updated amenity often with
a hefty price tag, but here, it's part of the package. The
organized 2-car garage with built-in cabinets and shelving ensures
easy storage solutions. The unfinished…
|
|||
| Jun 12, 2017 | Sold to Jamie Rosencr4an Walker, Wa... | $285,000 | |
| Sold to Jamie Rosencr4an Walker, Wa... | |||
Property Highlights
Air Conditioning
Fireplace
Garage
Building Info
Overview
Building
Neighborhood
Zoning
Geography
Comparables
Unit
Status
Status
Type
Beds
Baths
ft²
Price/ft²
Price/ft²
Asking Price
Listed On
Listed On
Closing Price
Sold On
Sold On
HOA + Taxes
House
4
Beds
3
Baths
2,747 ft²
$199/ft²
$548,000
Mar 21, 2024
$548,000
Apr 12, 2024
$274/mo
Sold
House
3
Beds
4
Baths
1,940 ft²
$242/ft²
$470,000
Feb 1, 2024
$470,000
Mar 28, 2024
$126/mo
Sold
House
3
Beds
3
Baths
1,846 ft²
$257/ft²
$473,900
Feb 2, 2024
$473,900
Apr 15, 2024
$268/mo
House
4
Beds
3
Baths
2,895 ft²
$181/ft²
$525,000
Feb 21, 2024
$525,000
Mar 29, 2024
$133/mo
Sold
House
3
Beds
2
Baths
1,595 ft²
$292/ft²
$465,000
Feb 13, 2024
$465,000
Mar 15, 2024
$112/mo
House
3
Beds
2
Baths
1,368 ft²
$311/ft²
$425,000
Feb 7, 2024
$425,000
Mar 25, 2024
$114/mo
In Contract
House
3
Beds
4
Baths
2,221 ft²
$218/ft²
$485,000
Mar 7, 2024
-
$116/mo
In Contract
House
4
Beds
3
Baths
2,848 ft²
$189/ft²
$539,000
Mar 12, 2024
-
$222/mo
In Contract
House
3
Beds
3
Baths
1,531 ft²
$317/ft²
$485,000
Mar 18, 2024
-
$120/mo
About Powers
Similar Homes for Sale

$519,900
- 4 Beds
- 3 Baths
- 2,930 ft²

$450,000
- 3 Beds
- 3 Baths
- 2,156 ft²
Nearby Rentals

$2,650 /mo
- 3 Beds
- 2.5 Baths
- 1,825 ft²

$2,300 /mo
- 3 Beds
- 2 Baths
- 1,514 ft²


































