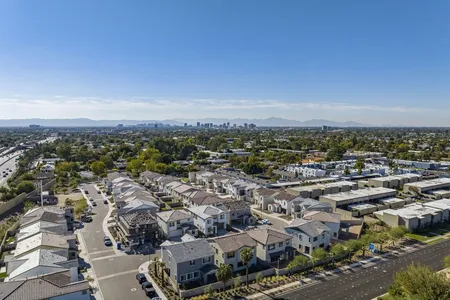


























1 /
27
Map
$704,435*
●
House -
Off Market
6706 N 14th Place
Phoenix, AZ 85014
3 Beds
2 Baths
1949 Sqft
$617,000 - $753,000
Reference Base Price*
2.84%
Since May 1, 2023
AZ-Phoenix
Primary Model
Sold Apr 24, 2023
$675,000
Seller
$540,000
by Oneaz Credit Union
Mortgage Due May 01, 2053
Sold Feb 28, 2020
$280,000
Buyer
$180,000
by Redburn Living Trust
Mortgage
About This Property
Experience the ultimate Sonoran lifestyle in this meticulously
renovated retreat offering mountain views, NO HOA, fresh exterior
paint & desirably located minutes from the SR-51 freeway, shopping,
dining, hiking & more! Enter the front security door to the
improved open floor plan, enhanced with wood-look tile flooring,
LED lighting, stainless steel ceiling fans, plantation shutters &
sliding glass doors to the backyard allowing seamless indoor +
outdoor living. The chef's kitchen is fully equipped with granite
countertops, tile backsplash, ample new cabinetry, stainless steel
appliances & an oversized eat-in center island. Enjoy low
maintenance grounds with mature greenery, lush landscaping, an
oversized covered lounge patio, concrete side yard & RV gate. Don't
miss your chance!
The manager has listed the unit size as 1949 square feet.
The manager has listed the unit size as 1949 square feet.
Unit Size
1,949Ft²
Days on Market
-
Land Size
0.20 acres
Price per sqft
$351
Property Type
House
Property Taxes
$245
HOA Dues
-
Year Built
1965
Price History
| Date / Event | Date | Event | Price |
|---|---|---|---|
| Apr 24, 2023 | Sold to Osvaldo Avila, Yesenia Vere... | $675,000 | |
| Sold to Osvaldo Avila, Yesenia Vere... | |||
| Apr 15, 2023 | No longer available | - | |
| No longer available | |||
| Mar 18, 2023 | Listed | $685,000 | |
| Listed | |||
| Sep 24, 2022 | No longer available | - | |
| No longer available | |||
| Jul 10, 2022 | Price Decreased |
$799,000
↓ $50K
(5.9%)
|
|
| Price Decreased | |||
Show More

Property Highlights
With View
Building Info
Overview
Building
Neighborhood
Zoning
Geography
Comparables
Unit
Status
Status
Type
Beds
Baths
ft²
Price/ft²
Price/ft²
Asking Price
Listed On
Listed On
Closing Price
Sold On
Sold On
HOA + Taxes
Active
House
3
Beds
2
Baths
1,672 ft²
$389/ft²
$650,000
Feb 15, 2023
-
$263/mo
Active
House
3
Beds
2.5
Baths
1,431 ft²
$416/ft²
$595,000
Mar 3, 2023
-
$146/mo
Active
House
3
Beds
2
Baths
2,697 ft²
$291/ft²
$785,000
Feb 9, 2023
-
$212/mo
Active
House
5
Beds
3
Baths
2,393 ft²
$337/ft²
$807,000
Feb 28, 2023
-
$269/mo


































