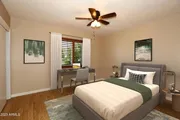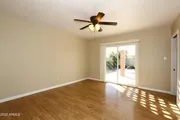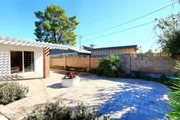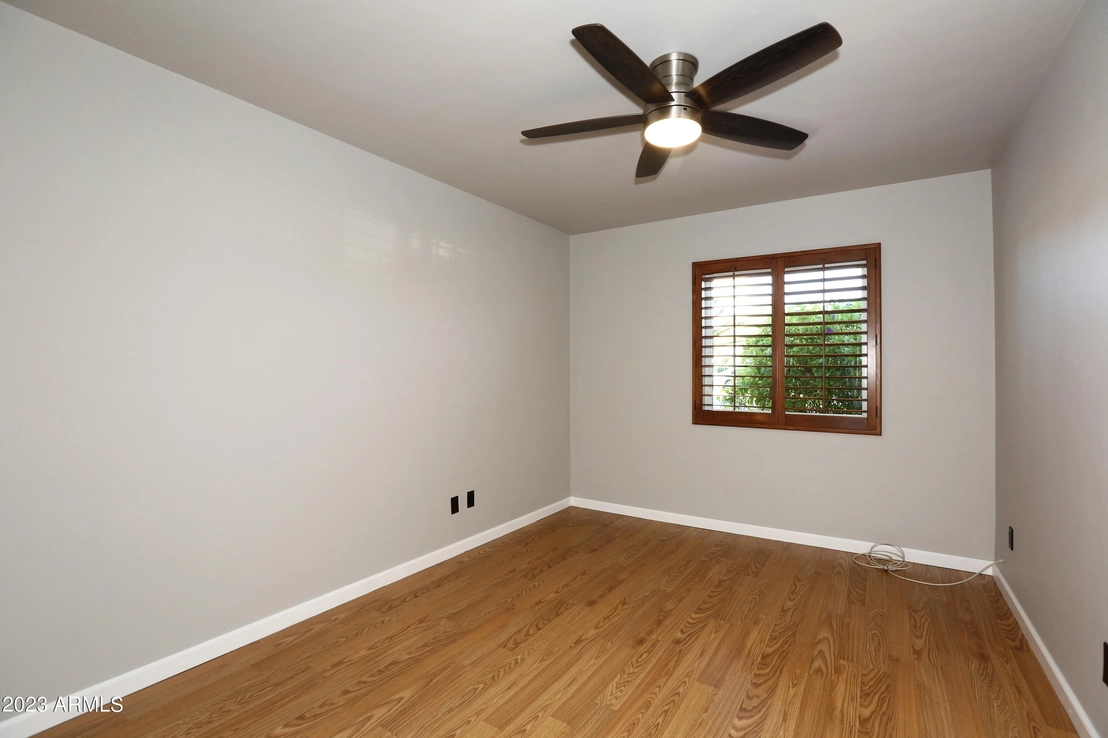







































1 /
40
Map
$634,531*
●
House -
Off Market
6342 N 11TH Street
Phoenix, AZ 85014
3 Beds
2 Baths
1672 Sqft
$562,000 - $686,000
Reference Base Price*
1.69%
Since Jun 1, 2023
AZ-Phoenix
Primary Model
Sold May 12, 2023
$624,000
$343,200
by United Wholesale Mortgage Llc
Mortgage Due Jun 01, 2053
About This Property
Now priced below recent appraisal. - - MADISON SCHOOLS :Beautiful
North Central home on oversize lot with many sought after
amenities! This three bed home has been lovingly updated along the
way of its long term ownership. The bathrooms were completed with a
modern, but traditional flair. The kitchen was literally designed
by and for a chef with its stainless appliances, and granite
counters and recessed lighting! Open floor concepts are hard to
come by in a lot of mid century homes, but here, it is pulled off
so seamlessly. It comes complete with all hard surface flooring
throughout. Some new designer paint has also been updated. A pool
in 85014 is pretty rare. A full size garage is also not very
common. Put them together for one of the more sought after
combinations there is. Most everything in this home is controlled
by Gas: Heater, hot water heater, BBQ, range/oven, and even the
dryer!You'll also find the backyard an entertainer's delight with
the covered patio, built in bbq, and cozy firepit. Off the full
size garage, you will find the laundry flanked by a substaintial
size storage area. Welcome home!
The manager has listed the unit size as 1672 square feet.
The manager has listed the unit size as 1672 square feet.
Unit Size
1,672Ft²
Days on Market
-
Land Size
0.18 acres
Price per sqft
$373
Property Type
House
Property Taxes
$263
HOA Dues
-
Year Built
1957
Price History
| Date / Event | Date | Event | Price |
|---|---|---|---|
| May 18, 2023 | No longer available | - | |
| No longer available | |||
| May 12, 2023 | Sold to Amanda Julia Anderson, Lind... | $624,000 | |
| Sold to Amanda Julia Anderson, Lind... | |||
| Apr 9, 2023 | Price Decreased |
$624,000
↓ $26K
(4%)
|
|
| Price Decreased | |||
| Mar 11, 2023 | Price Decreased |
$650,000
↓ $15K
(2.3%)
|
|
| Price Decreased | |||
| Feb 15, 2023 | Listed | $665,000 | |
| Listed | |||
Property Highlights
Building Info
Overview
Building
Neighborhood
Zoning
Geography
Comparables
Unit
Status
Status
Type
Beds
Baths
ft²
Price/ft²
Price/ft²
Asking Price
Listed On
Listed On
Closing Price
Sold On
Sold On
HOA + Taxes
Active
House
3
Beds
2.5
Baths
1,431 ft²
$412/ft²
$589,000
Mar 3, 2023
-
$146/mo
Active
House
3
Beds
2
Baths
1,491 ft²
$369/ft²
$549,500
Sep 3, 2022
-
$195/mo
Active
House
3
Beds
2
Baths
1,949 ft²
$351/ft²
$685,000
Mar 18, 2023
-
$245/mo
Active
Townhouse
2
Beds
2
Baths
1,776 ft²
$329/ft²
$585,000
Apr 7, 2023
-
$502/mo
Active
Townhouse
3
Beds
2.5
Baths
2,582 ft²
$284/ft²
$732,500
Dec 17, 2022
-
$938/mo
Active
Townhouse
2
Beds
3.5
Baths
1,991 ft²
$259/ft²
$515,000
Apr 7, 2023
-
$2,481/mo















































