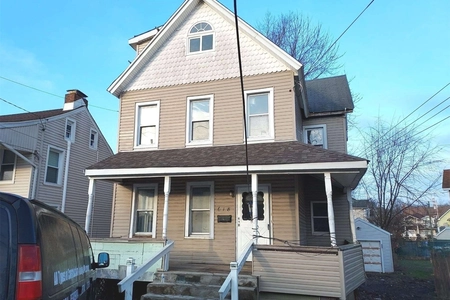


























1 /
27
Map
$450,000 - $548,000
●
House -
Off Market
67 Trantor Pl
Staten Island, NY 10302
3 Beds
1 Bath
1522 Sqft
About This Property
Welcome to this stunning detached single-family home nestled on a
park-sized 50 x 160 lot, situated on a serene tree-lined block. As
you step through the front door and up the inviting brick stairs of
the porch, you're greeted by a spacious foyer featuring a
convenient mirrored pocket door closet for all your coats, shoes,
and accessories. On the adjacent wall, a coat hanger provides
additional storage space. The main floor boasts a bright and airy
open concept design, highlighted by beautifully maintained narrow
plank hardwood floors, lofty ceilings, and an abundance of natural
light flooding in from large windows and recessed lighting
fixtures. The living room, the centerpiece of this level, offers
ample space for your furniture and gatherings. Adjacent to it, a
versatile den/sitting room doubles as a home office or an extension
of your living space. The stylish dining room provides a perfect
setting for meals and gatherings, offering a cozy atmosphere for
leisurely meals or lively dinner parties with beloved ones. A
convenient bedroom on this level caters to those preferring to
avoid stairs, featuring plenty of sunlight and built-in shelves.
The kitchen is exquisitely designed with sturdy hardwood cabinets
and elegant countertops, providing generous room to place a few
chairs, and fostering a warm atmosphere perfect for mealtime
gatherings at the heart of the home. It features high-end
appliances and an adjoining pantry closet for storing culinary
necessities. Sliding glass pocket doors open onto the rear screened
porch, creating an ideal setting for outdoor dining experiences
while offering effortless entry to the expansive backyard space.
Upstairs, two generously sized bedrooms offer ample space for
relaxation, complemented by a full bathroom with a bathtub, perfect
for unwinding after a long day. The attic space presents endless
possibilities, with ample lighting and potential for redesigning to
suit your needs. Descending to the basement, you'll find a
generously sized area with higher-than-average ceilings, offering
the potential for a home gym, recreational room, or additional
storage. The laundry area, equipped with a washer and dryer, adds
convenience to daily living. Utilities, including meters, water
heater, and boiler, are easily accessible from this level. Outside,
the magnificent park-sized backyard invites endless possibilities,
from gardening to outdoor recreation, complemented by a detached
one-car garage and a private driveway accommodating multiple
vehicles. Don't miss this unique opportunity to own a home of
unparalleled charm and versatility, where every detail has been
meticulously crafted to provide comfort and convenience. Note:
Showings are only through open houses; private viewings are not an
option. To stay informed about showing times, please bookmark the
property online. Brokers/Agents can pre-register their clients by
texting or emailing their buyer's information if they can't attend
the open house together. Disclaimer: All information provided is
deemed reliable, but is not guaranteed and should be independently
verified.
The manager has listed the unit size as 1522 square feet.
The manager has listed the unit size as 1522 square feet.
Unit Size
1,522Ft²
Days on Market
-
Land Size
-
Price per sqft
$329
Property Type
House
Property Taxes
$332
HOA Dues
-
Year Built
1935
Price History
| Date / Event | Date | Event | Price |
|---|---|---|---|
| Apr 6, 2024 | No longer available | - | |
| No longer available | |||
| Mar 3, 2024 | Listed | $499,998 | |
| Listed | |||
Property Highlights
Building Info
Overview
Building
Neighborhood
Zoning
Geography
Comparables
Unit
Status
Status
Type
Beds
Baths
ft²
Price/ft²
Price/ft²
Asking Price
Listed On
Listed On
Closing Price
Sold On
Sold On
HOA + Taxes
Sold
House
3
Beds
3
Baths
1,300 ft²
$308/ft²
$400,000
May 7, 2020
$400,000
Aug 17, 2020
-


































