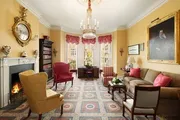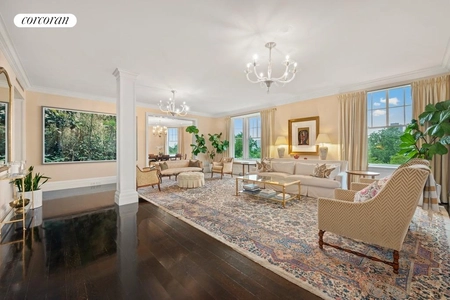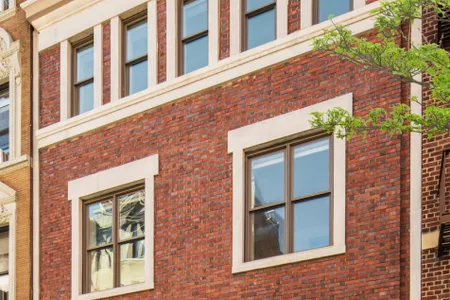













1 /
13
Floor Plans
Map
$19,500,000
↓ $2.5M (11.4%)
●
Townhouse -
For Sale
67 E 93rd Street #HOUSE
Manhattan, NY 10128
4 Beds
6 Baths,
1
Half Bath
9200 Sqft
$104,106
Estimated Monthly
$0
HOA / Fees
0.40%
Cap Rate
About This Property
Commissioned in 1930 by prominent businessman George F. Baker, Jr.,
Delano & Aldrich's 67 East 93rd Street is a masterpiece. Very
fortunately, this magnificent residence, originally conceived as
part of the George F. Baker, Jr. Complex has benefited from
excellent stewardship; many of the gorgeous original interior
details remain intact and have been painstakingly preserved.
The chosen architects of many of New York's prominent families, including the Rockefellers, Astors, and Whitneys, Delano & Aldrich is well-known for celebrated and important residential buildings as well as the Knickerbocker, Colony, and Union Clubs, Chapin and St. Bernard's Schools, the Council on Foreign Relations, and the American Embassy in Paris. Their distinguished work presents a modern, imaginative interpretation of classical Georgian and Federal styles and is visually resplendent.
Intact urban residences by Delano & Aldrich are exceedingly rare. Perfectly preserved, with spectacular proportions and elegant architectural details, fixtures and fittings, 67 East 93rd Street captures the essence of a timeless era.
Brick with limestone detail and with a distinctive architrave defining the front door, the residence's facade's commanding presence signals the elegance within. Upon entry, a formal Gallery, with marble floors and a wood-burning fireplace, opens to a magnificent central staircase Hall. Rising four stories, it is crowned by a round skylight, gloriously bathing the center of the house in natural light. Beyond, an extraordinary oval Dining Room is remarkable for its stunning geometric marble inlay floors, handsome wood-burning fireplace, and floor-to-ceiling windows. Adjacent is a well-equipped Serving Kitchen. This level is completed by a mahogany-paneled elevator, coat closets, and two powder rooms.
Below, there is an enormous Kitchen with a nearby Office/Breakfast Room that accesses the Garden. The Kitchen is further supported by a Laundry Room, a powder Room, plentiful storage, and mechanical rooms. This level is also accessible via the house's service entrance.
On the Second Floor, the handsome Library is defined by a curved wall of windows that overlooks the garden. The nearby Den, intimate in scale, spans the width of the front of the building. This level also incorporates an original walk-in silver safe, as well as two full bathrooms. Both rooms could easily be converted to comfortable and spacious Bedrooms.
Blessed with ceilings that soar to twelve feet, the Third Floor is occupied by the gorgeous and grandly-scaled Living Room. South-facing, and with floor-to-ceiling windows, it is bathed in glorious sunlight and has a wood-burning fireplace. Adjacent, there is a convenient Wet Bar Room. Beyond, a wonderful Bedroom Suite with a curved bay of windows and a wood-burning fireplace has very ample closets, and an ensuite bathroom.
Above, there are two additional very handsome and generously proportioned Bedroom Suites, each with an ensuite bathrooms and very ample closets.
Ideally located in coveted Carnegie Hill, moments from Central Park and from the treasures of New York's finest museums, 67 East 93rd Street is also perfectly situated among the other architecturally significant neoclassical buildings lining this prestigious block of East 93rd Street. These include the former William Goadby Loew House (now the Spence School's Lower School), built by Walker & Gillette in 1931, and the Mrs. Graham Fair Vanderbilt House, completed by John Russell Pope for Virginia Fair Vanderbilt in 1930.
67 East 93 Street is a testament to a most exceptional epoch in New York's architectural history. To wit, it was designated a landmark by the Landmarks Preservation Commission in 1974. Yet, despite the house's significant historical bonafides, the residence easily embraces both a contemporary lifestyle and the possibilities for sophisticated entertaining.
The chosen architects of many of New York's prominent families, including the Rockefellers, Astors, and Whitneys, Delano & Aldrich is well-known for celebrated and important residential buildings as well as the Knickerbocker, Colony, and Union Clubs, Chapin and St. Bernard's Schools, the Council on Foreign Relations, and the American Embassy in Paris. Their distinguished work presents a modern, imaginative interpretation of classical Georgian and Federal styles and is visually resplendent.
Intact urban residences by Delano & Aldrich are exceedingly rare. Perfectly preserved, with spectacular proportions and elegant architectural details, fixtures and fittings, 67 East 93rd Street captures the essence of a timeless era.
Brick with limestone detail and with a distinctive architrave defining the front door, the residence's facade's commanding presence signals the elegance within. Upon entry, a formal Gallery, with marble floors and a wood-burning fireplace, opens to a magnificent central staircase Hall. Rising four stories, it is crowned by a round skylight, gloriously bathing the center of the house in natural light. Beyond, an extraordinary oval Dining Room is remarkable for its stunning geometric marble inlay floors, handsome wood-burning fireplace, and floor-to-ceiling windows. Adjacent is a well-equipped Serving Kitchen. This level is completed by a mahogany-paneled elevator, coat closets, and two powder rooms.
Below, there is an enormous Kitchen with a nearby Office/Breakfast Room that accesses the Garden. The Kitchen is further supported by a Laundry Room, a powder Room, plentiful storage, and mechanical rooms. This level is also accessible via the house's service entrance.
On the Second Floor, the handsome Library is defined by a curved wall of windows that overlooks the garden. The nearby Den, intimate in scale, spans the width of the front of the building. This level also incorporates an original walk-in silver safe, as well as two full bathrooms. Both rooms could easily be converted to comfortable and spacious Bedrooms.
Blessed with ceilings that soar to twelve feet, the Third Floor is occupied by the gorgeous and grandly-scaled Living Room. South-facing, and with floor-to-ceiling windows, it is bathed in glorious sunlight and has a wood-burning fireplace. Adjacent, there is a convenient Wet Bar Room. Beyond, a wonderful Bedroom Suite with a curved bay of windows and a wood-burning fireplace has very ample closets, and an ensuite bathroom.
Above, there are two additional very handsome and generously proportioned Bedroom Suites, each with an ensuite bathrooms and very ample closets.
Ideally located in coveted Carnegie Hill, moments from Central Park and from the treasures of New York's finest museums, 67 East 93rd Street is also perfectly situated among the other architecturally significant neoclassical buildings lining this prestigious block of East 93rd Street. These include the former William Goadby Loew House (now the Spence School's Lower School), built by Walker & Gillette in 1931, and the Mrs. Graham Fair Vanderbilt House, completed by John Russell Pope for Virginia Fair Vanderbilt in 1930.
67 East 93 Street is a testament to a most exceptional epoch in New York's architectural history. To wit, it was designated a landmark by the Landmarks Preservation Commission in 1974. Yet, despite the house's significant historical bonafides, the residence easily embraces both a contemporary lifestyle and the possibilities for sophisticated entertaining.
Unit Size
9,200Ft²
Days on Market
201 days
Land Size
0.05 acres
Price per sqft
$2,120
Property Type
Townhouse
Property Taxes
$8,357
HOA Dues
-
Year Built
1931
Listed By

Last updated: 5 days ago (RLS #PRCH-7723130)
Price History
| Date / Event | Date | Event | Price |
|---|---|---|---|
| Jan 19, 2024 | Price Decreased |
$19,500,000
↓ $3M
(11.4%)
|
|
| Price Decreased | |||
| Oct 9, 2023 | Listed by Sothebys International Realty | $22,000,000 | |
| Listed by Sothebys International Realty | |||
Property Highlights
Garage
Fireplace
Interior Details
Bedroom Information
Bedrooms: 4
Bathroom Information
Full Bathrooms: 5
Half Bathrooms: 1
Interior Information
Interior Features: Den, Entrance Foyer, Eatin Kitchen, Kitchen Window
Appliances: Dishwasher
Living Area: 9200
Room Information
Laundry Features: In Unit
Rooms: 12
Fireplace Information
Has Fireplace
Wood Burning
Fireplaces: 1
Exterior Details
Property Information
Year Built: 1931
Building Information
Pets Allowed: Building No, No
Lot Information
Garden
Lot Size Dimensions: 22.0 x 100.67
Land Information
Tax Lot: 0030
Tax Block: 01505
Financial Details
Tax Annual Amount: $100,284
Location Details
Subdivision Name: Carnegie Hill
Stories Total: 4
Association Fee Frequency: Monthly
Comparables
Unit
Status
Status
Type
Beds
Baths
ft²
Price/ft²
Price/ft²
Asking Price
Listed On
Listed On
Closing Price
Sold On
Sold On
HOA + Taxes
Condo
4
Beds
5
Baths
7,140 ft²
$2,696/ft²
$19,250,000
Sep 21, 2022
$19,250,000
Mar 30, 2023
$39,951/mo
Condo
4
Beds
4
Baths
4,932 ft²
$3,903/ft²
$19,250,000
Nov 6, 2017
$19,250,000
Apr 10, 2018
$14,515/mo
Condo
4
Beds
6
Baths
4,710 ft²
$3,397/ft²
$16,000,000
Sep 8, 2014
$16,000,000
Jul 14, 2016
$10,216/mo
Sold
House
5
Beds
7
Baths
7,640 ft²
$1,864/ft²
$14,240,000
Sep 12, 2019
$14,240,000
Jun 1, 2020
-
Condo
5
Beds
6
Baths
10,350 ft²
$1,981/ft²
$20,500,000
Sep 13, 2022
$20,500,000
Feb 15, 2023
$39,500/mo
Sold
Condo
5
Beds
5.5
Baths
5,702 ft²
$3,201/ft²
$18,250,000
Oct 22, 2014
-
Feb 5, 2021
$14,856/mo
Active
Co-op
4
Beds
7
Baths
5,525 ft²
$3,213/ft²
$17,750,000
Mar 28, 2024
-
$16,207/mo
Active
Townhouse
5
Beds
7
Baths
8,000 ft²
$2,313/ft²
$18,500,000
May 15, 2023
-
$9,667/mo
Active
Townhouse
5
Beds
5
Baths
7,600 ft²
$2,566/ft²
$19,500,000
Apr 17, 2023
-
$5,331/mo
In Contract
Condo
5
Beds
6
Baths
5,628 ft²
$3,509/ft²
$19,750,000
Feb 8, 2024
-
$6,162/mo
Active
Co-op
5
Beds
7
Baths
5,700 ft²
$3,289/ft²
$18,750,000
Jul 10, 2023
-
$15,146/mo
In Contract
Condo
5
Beds
6
Baths
5,086 ft²
$3,931/ft²
$19,995,000
Nov 29, 2023
-
$11,439/mo
Past Sales
| Date | Unit | Beds | Baths | Sqft | Price | Closed | Owner | Listed By |
|---|---|---|---|---|---|---|---|---|
|
05/10/2021
|
6 Bed
|
10 Bath
|
12000 ft²
|
$25,000,000
6 Bed
10 Bath
12000 ft²
|
$25,000,000
01/19/2022
|
-
|
Joshua Wesoky
Compass
|
Building Info
67 East 93rd Street
67 East 93rd Street, New York, NY 10128
- 1 Units
- 1 Unit for Sale

About Upper Manhattan
Similar Homes for Sale

$18,750,000
- 5 Beds
- 7 Baths
- 5,700 ft²

$19,500,000
- 5 Beds
- 5 Baths
- 7,600 ft²



















