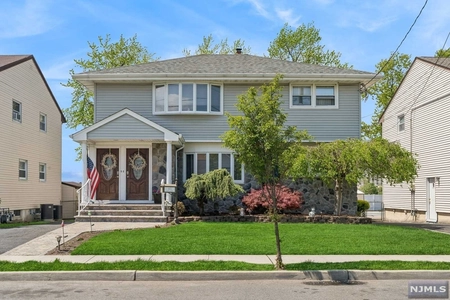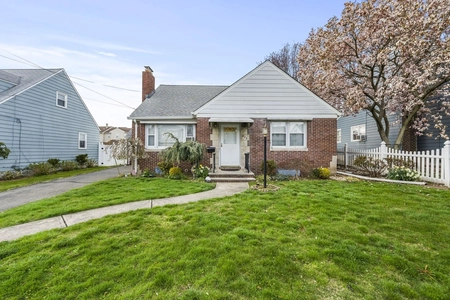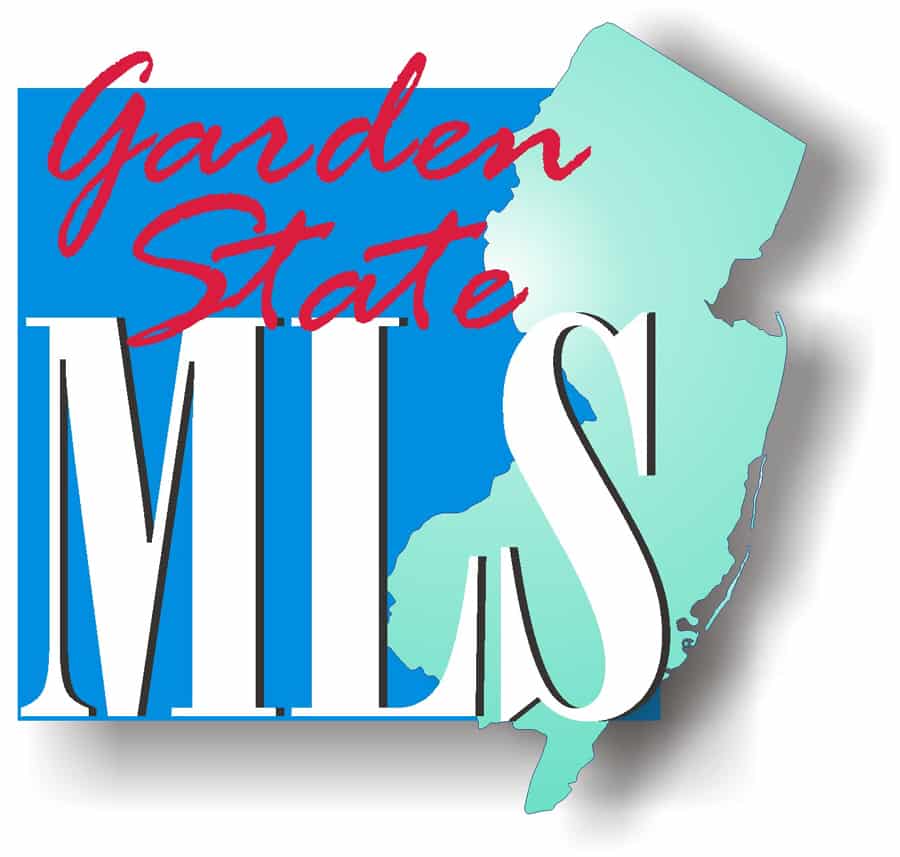$799,000
●
House -
In Contract
668 Chestnut Pl
Secaucus Town, NJ 07094
3 Beds
3 Baths
$3,924
Estimated Monthly
About This Property
Welcome to your dream home! Coming Soon - this spacious raised
ranch single-family home offers the perfect blend of comfort and
versatility. With three bedrooms and three full bathrooms, there's
ample space for the new owner to spread out and relax. Plus, the
two-car garage provides convenient parking and storage options.
You'll love the flexibility of having two kitchens, offering
endless possibilities for accommodating or entertaining guests.
Step outside to your private oasis, complete with a refreshing pool
in the backyard, perfect for cooling off on hot summer days. Also,
with the potential to convert this home into a two-family
residence, the opportunities are endless. Don't miss out on this
incredible opportunity to own a truly unique and versatile
property!
Unit Size
-
Days on Market
-
Land Size
-
Price per sqft
-
Property Type
House
Property Taxes
$761
HOA Dues
-
Year Built
1967
Listed By
HOLLAND B. MACK 3RD
REAL BROKER LLC
Last updated: 22 days ago (GSMLS #3893969)
Price History
| Date / Event | Date | Event | Price |
|---|---|---|---|
| May 7, 2024 | In contract | - | |
| In contract | |||
| Apr 3, 2024 | Listed by Real Broker LLC | $799,000 | |
| Listed by Real Broker LLC | |||
|
|
|||
|
Welcome to your dream home! Coming Soon - this spacious raised
ranch single-family home offers the perfect blend of comfort and
versatility. With three bedrooms and three full bathrooms, there's
ample space for the new owner to spread out and relax. Plus, the
two-car garage provides convenient parking and storage options.
You'll love the flexibility of having two kitchens, offering
endless possibilities for accommodating or entertaining guests.
Step outside to your private oasis, complete…
|
|||
Property Highlights
Air Conditioning
Parking Details
Garage Spaces: 2
Open Parking Spaces: 2
Driveway Description: 2 Car Width, Concrete
Garage Description: Attached, InEntrnc
Interior Details
Bedroom Information
Master Bedroom Description: 1st Floor, Full Bath
Bedroom 1 Dimensions: 15x15
Bedroom 2 Dimensions: 12x12
Bedroom 3 Dimensions: 12x13
Bedroom 1 Level: First
Bedroom 2 Level: First
Bedroom 3 Level: First
Bathroom Information
Full Bathrooms: 3
Master Bathroom Description: Stall Shower
Interior Information
Interior Features: BarWet, Blinds, Carbon Monoxide Detector, Drapes, Security System, Smoke Detector, StallTub
Appliances: Carbon Monoxide Detector, Central Vacuum, Cooktop - Electric, Cooktop - Gas, Dishwasher, Dryer, Kitchen Exhaust Fan, Microwave Oven, Range/Oven-Electric, Refrigerator, Washer
Flooring : Carpeting, Tile, Wood
Water Heater: Gas
Room Information
Rooms: 12
Level 1 Rooms: 3 Bedrooms, Bath Main, Bath(s) Other, Den, Dining Room, Entrance Vestibule, Kitchen, Office, Pantry
Level 2 Rooms: Attic
Level Other Rooms: GarEnter
Other Room 1 Description: Bathroom
Other Room 1 Level: First
Other Room 1 Dimensions: 8x8
Other Room 2 Description: Bathroom
Other Room 2 Level: First
Other Room 2 Dimensions: 5x5
Other Room 3 Description: Bathroom
Other Room 3 Level: Ground
Other Room 3 Dimensions: 4x8
Kitchen Area Description: Eat-In Kitchen, Pantry, Second Kitchen, Separate Dining Area
Kitchen Level: First
Kitchen Dimensions: 13x14
Dining Room Level: First
Dining Room Dimensions: 12x17
Living Room Level: First
Living Room Dimensions: 14x25
Family Room Level: Ground
Family Room Dimensions: 25x30
Basement Information
Has Basement
Basement Description: Finished, Walkout
Exterior Details
Property Information
Style: Raised Ranch
Year Built Description: Standing
Pool Information
Has Pool
Pool Description: In-Ground Pool, Lap Pool, Liner, Outdoor Pool
Lot Information
Lot Description: Level Lot
Financial Details
Tax Rate: 3.969
Tax Rate Year: 2023
Tax Year: 2023
Tax Amount: $9,128
Assessment Building: $111,000
Assessment Land: $119,000
Assessment Total : $230,000
Utilities Details
Cooling Type: Central Air
Heating Type: Baseboard - Hotwater, Multi-Zone
Heating Fuel: Gas-Natural
Water Source: Public Water
Sewer Septic: Public Sewer
Utilities: Gas-Natural
Services: Cable TV, Garbage Included
Building Info
Overview
Building
Neighborhood
Zoning
Geography
Comparables
Unit
Status
Status
Type
Beds
Baths
ft²
Price/ft²
Price/ft²
Asking Price
Listed On
Listed On
Closing Price
Sold On
Sold On
HOA + Taxes
Sold
House
4
Beds
3
Baths
2,600 ft²
$303/ft²
$789,000
Aug 20, 2023
$789,000
Dec 4, 2023
-
Sold
Multifamily
4
Beds
2
Baths
-
$640,000
Apr 19, 2023
$640,000
Nov 9, 2023
$371/mo




























































































