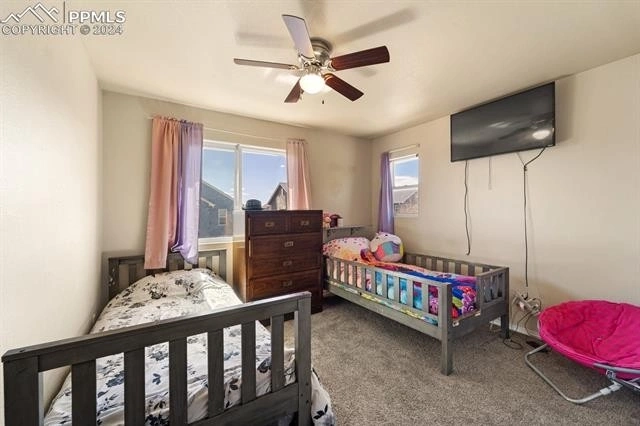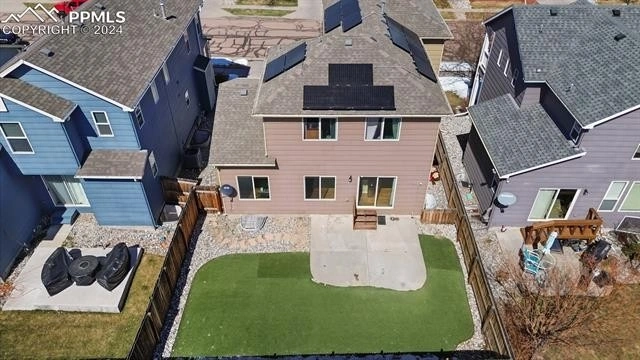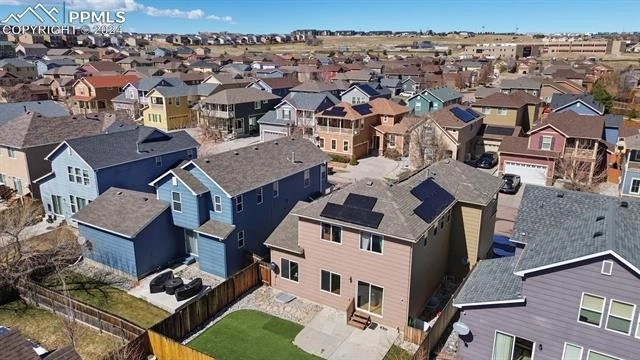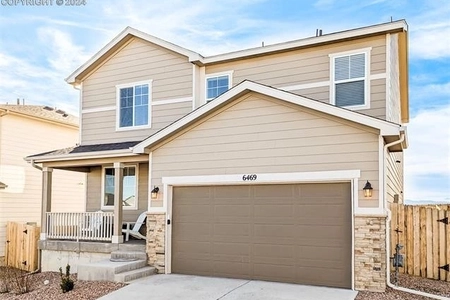







































1 /
40
Map
$441,000 - $539,000
●
House -
Off Market
6633 Abbeywood Drive
Colorado Springs, CO 80923
4 Beds
4 Baths
2555 Sqft
Sold May 04, 2021
$425,000
Buyer
Seller
$431,822
by Village Capital & Investment L
Mortgage Due Mar 01, 2052
Sold Oct 18, 2017
$299,900
Buyer
$304,683
by American Financial Network Inc
Mortgage Due Nov 01, 2047
About This Property
Step into the epitome of warmth with this exquisite 2-story home,
located in one of the most coveted neighborhoods. From the moment
you walk through the door, you'll be captivated by the seamless
blend of sophistication and comfort that defines every corner of
this residence. Imagine hosting gatherings in the open-concept
living spaces, where natural wood flooring creates an inviting
ambiance. The gourmet kitchen, adorned with granite countertops and
sleek cabinetry, is a chef's delight, while the separate dining
room adds an air of elegance to every meal. Upstairs, the lavish
master suite awaits, complete with a private balcony overlooking
the picturesque surroundings. With 2 other bedrooms and a full
bath, there's ample space for both relaxation and rejuvenation. But
it's not just about luxury – it's about practicality too. Pre-wired
for surround sound and equipped with solar panels, this home
seamlessly blends modern convenience with eco-friendly living. The
finished basement offers additional living space, a bedroom, and a
bathroom, perfect for entertaining guests or creating a cozy
retreat. Beyond the walls of this exceptional home lies a
neighborhood renowned for its charm and convenience. With top-rated
schools, parks, and amenities just moments away, every day is
filled with endless possibilities. Don't miss your chance to
experience the lifestyle you've always dreamed of. Schedule a
showing today and make this magnificent home your own. Your oasis
awaits.
The manager has listed the unit size as 2555 square feet.
The manager has listed the unit size as 2555 square feet.
Unit Size
2,555Ft²
Days on Market
-
Land Size
0.09 acres
Price per sqft
$192
Property Type
House
Property Taxes
$118
HOA Dues
-
Year Built
2005
Price History
| Date / Event | Date | Event | Price |
|---|---|---|---|
| Apr 16, 2024 | No longer available | - | |
| No longer available | |||
| Apr 11, 2024 | Relisted | $490,000 | |
| Relisted | |||
| Apr 1, 2024 | In contract | - | |
| In contract | |||
| Mar 18, 2024 | Listed | $490,000 | |
| Listed | |||
| May 4, 2021 | Sold to Kenneth Mcmullen | $425,000 | |
| Sold to Kenneth Mcmullen | |||
Property Highlights
Fireplace
Air Conditioning
Building Info
Overview
Building
Neighborhood
Zoning
Geography
Comparables
Unit
Status
Status
Type
Beds
Baths
ft²
Price/ft²
Price/ft²
Asking Price
Listed On
Listed On
Closing Price
Sold On
Sold On
HOA + Taxes
In Contract
House
4
Beds
3
Baths
2,848 ft²
$189/ft²
$539,000
Mar 12, 2024
-
$222/mo
Active
House
3
Beds
3
Baths
2,394 ft²
$207/ft²
$494,900
Feb 20, 2024
-
$110/mo
In Contract
House
3
Beds
3
Baths
2,485 ft²
$181/ft²
$450,000
Aug 3, 2023
-
$110/mo
In Contract
House
5
Beds
4
Baths
3,166 ft²
$174/ft²
$550,000
Mar 17, 2024
-
$96/mo
About Powers
Similar Homes for Sale
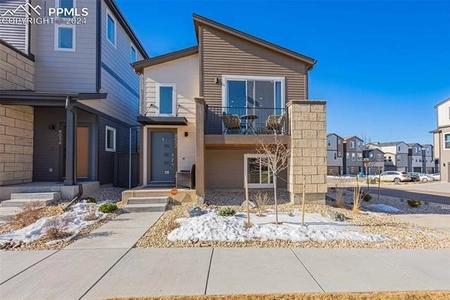
$459,900
- 2 Beds
- 2 Baths
- 1,304 ft²

$475,000
- 3 Beds
- 3 Baths
- 2,039 ft²
Nearby Rentals

$2,575 /mo
- 4 Beds
- 2.5 Baths
- 2,188 ft²

$2,295 /mo
- 3 Beds
- 2 Baths
- 1,422 ft²





















