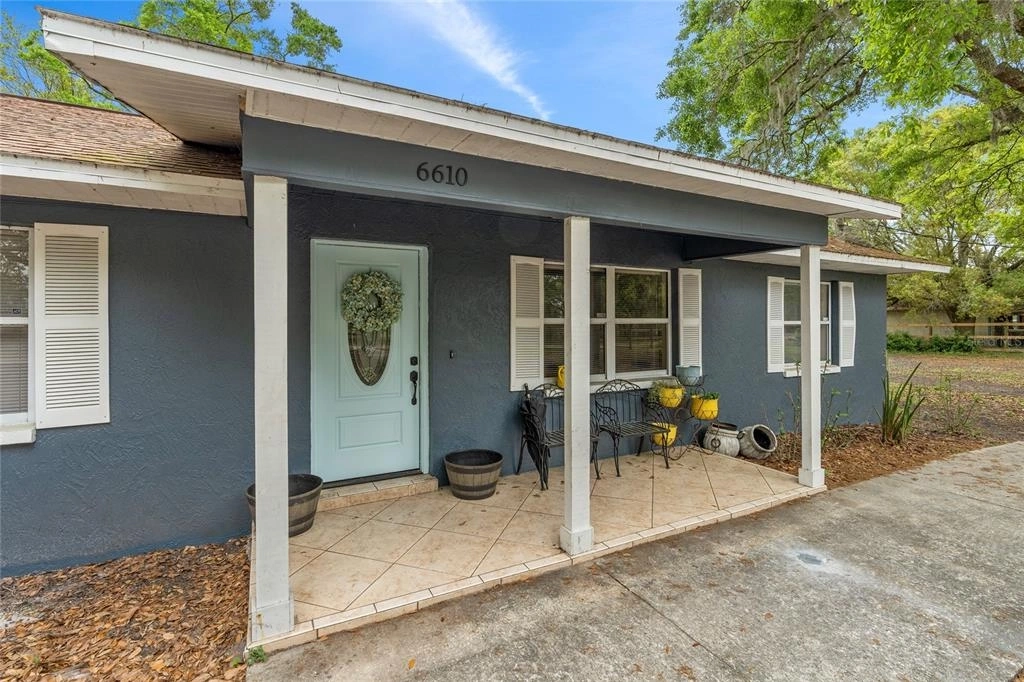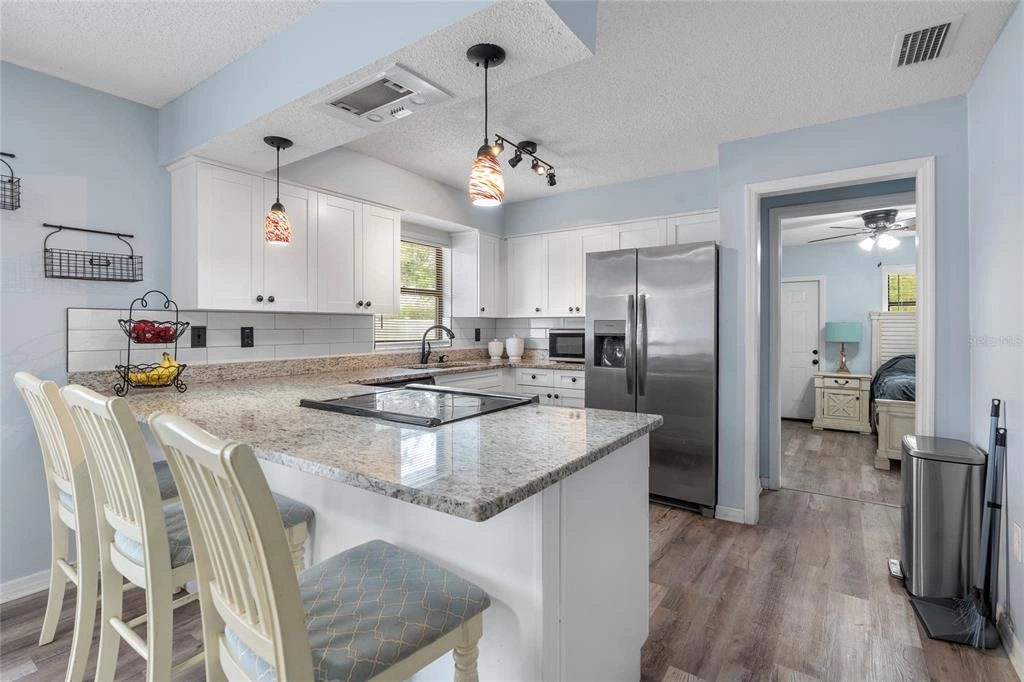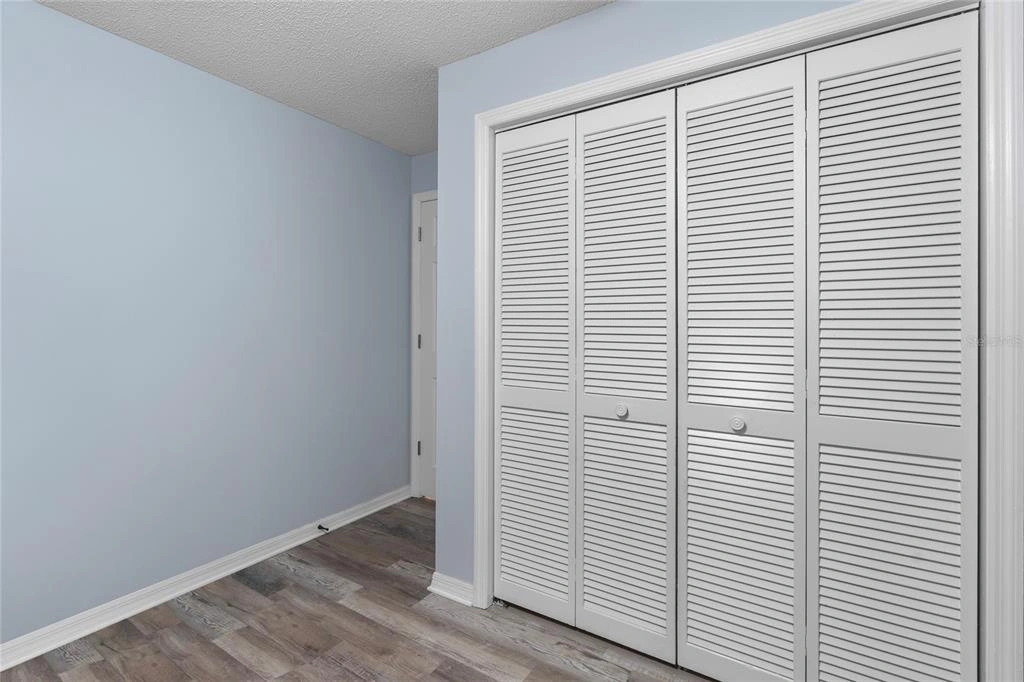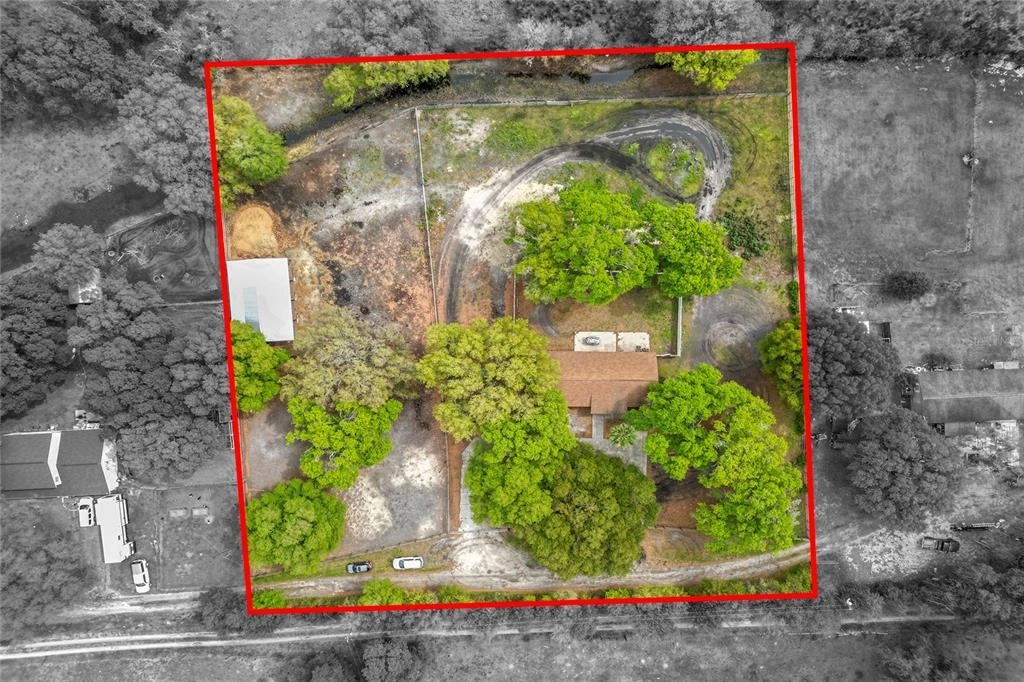




















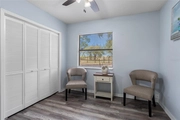


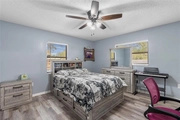






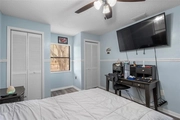
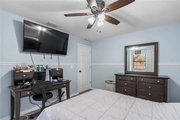










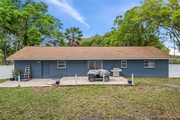







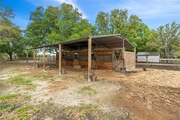




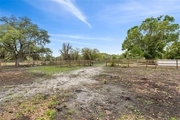





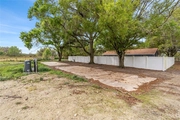
















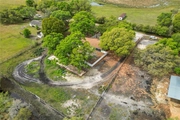








1 /
88
Video
Map
$565,000
↓ $10K (1.7%)
●
House -
For Sale
6610 Papa Guy LANE
PLANT CITY, FL 33565
4 Beds
2 Baths
1740 Sqft
$3,247
Estimated Monthly
$0
HOA / Fees
4.52%
Cap Rate
About This Property
Discover the perfect blend of rustic charm and modern elegance in
this fully remodeled, 4-bedroom, 2-bathroom home, nestled on nearly
3 acres of idyllic land. This property offers the best of both
worlds, providing a serene, pastoral setting that's just a stone's
throw away from convenient amenities like restaurants, Walmart, and
CVS. As you approach the home, you're greeted by a majestic oak
tree, setting the stage for the property's tranquil ambiance. The
home itself, remodeled just 1.5 years ago, boasts a thoughtful
layout that perfectly marries form and function. The master bedroom
is a private retreat, featuring an attached bathroom with a modern
stand-up shower. The remaining bedrooms are well-appointed, sharing
access to a second bathroom equipped with a shower-tub combo. The
heart of this home is its open-concept living, dining, and kitchen
area, designed to foster memorable gatherings. The kitchen is a
chef's dream, featuring solid granite countertops and a breakfast
bar for casual dining. Sliding doors in the dining area offer
seamless access to the backyard, inviting the outdoors in and
making it easy to enjoy the property's expansive views.
Outside, the property is further enhanced by two large slabs in the back, perfect for parking an RV, placing a shed, or storing a boat, adding to the versatility of this countryside retreat. Additionally, the home benefits from a new water filter installation, ensuring that both the house and the stables receive purified water, reflecting a commitment to quality and care in every aspect of the property. The Pole barn with 4 Stables is perfect for horses or other farm animals, and new fencing encompasses the entire property, ensuring privacy and security. The land itself is a pastoral delight, with farm pastures stretching out in front and behind the home, contributing to the area's peaceful, rural charm. Residents of this community enjoy a strong sense of belonging, thanks to friendly neighbors and a shared appreciation for the serene lifestyle that the area affords. For those moments when you wish to bask in the beauty of nature, the seller's favorite feature of the home – the breathtaking sunsets – never disappoint.
This property is an unparalleled opportunity to own a piece of the countryside while maintaining convenient access to city amenities. It represents a perfect balance of tranquility, community, modern living, and thoughtful enhancements, making it an ideal setting for anyone looking to embrace a peaceful, rural lifestyle with all the comforts of home.
LOWER INTEREST RATE AVAILABLE WITH THE SELLER'S PREFERRED LENDER (SUBJECT TO BORROWER'S QUALIFICATION)
Outside, the property is further enhanced by two large slabs in the back, perfect for parking an RV, placing a shed, or storing a boat, adding to the versatility of this countryside retreat. Additionally, the home benefits from a new water filter installation, ensuring that both the house and the stables receive purified water, reflecting a commitment to quality and care in every aspect of the property. The Pole barn with 4 Stables is perfect for horses or other farm animals, and new fencing encompasses the entire property, ensuring privacy and security. The land itself is a pastoral delight, with farm pastures stretching out in front and behind the home, contributing to the area's peaceful, rural charm. Residents of this community enjoy a strong sense of belonging, thanks to friendly neighbors and a shared appreciation for the serene lifestyle that the area affords. For those moments when you wish to bask in the beauty of nature, the seller's favorite feature of the home – the breathtaking sunsets – never disappoint.
This property is an unparalleled opportunity to own a piece of the countryside while maintaining convenient access to city amenities. It represents a perfect balance of tranquility, community, modern living, and thoughtful enhancements, making it an ideal setting for anyone looking to embrace a peaceful, rural lifestyle with all the comforts of home.
LOWER INTEREST RATE AVAILABLE WITH THE SELLER'S PREFERRED LENDER (SUBJECT TO BORROWER'S QUALIFICATION)
Unit Size
1,740Ft²
Days on Market
64 days
Land Size
2.66 acres
Price per sqft
$325
Property Type
House
Property Taxes
$472
HOA Dues
-
Year Built
1988
Listed By
Last updated: 4 days ago (Stellar MLS #T3508678)
Price History
| Date / Event | Date | Event | Price |
|---|---|---|---|
| May 6, 2024 | Price Decreased |
$565,000
↓ $10K
(1.7%)
|
|
| Price Decreased | |||
| Apr 17, 2024 | Price Decreased |
$575,000
↓ $10K
(1.7%)
|
|
| Price Decreased | |||
| Mar 28, 2024 | Relisted | $585,000 | |
| Relisted | |||
| Mar 25, 2024 | In contract | - | |
| In contract | |||
| Mar 7, 2024 | Listed by EXP REALTY, LLC | $585,000 | |
| Listed by EXP REALTY, LLC | |||
Show More

Property Highlights
Air Conditioning
Parking Details
Has Open Parking
Parking Features: Driveway
Interior Details
Bathroom Information
Full Bathrooms: 2
Interior Information
Interior Features: Ceiling Fan(s), Eating Space In Kitchen, Kitchen/Family Room Combo, Living Room/Dining Room Combo, Open Floorplan, Primary Bedroom Main Floor, Solid Surface Counters
Appliances: Dishwasher, Electric Water Heater, Microwave, Range, Range Hood, Refrigerator
Flooring Type: Luxury Vinyl
Laundry Features: Inside, Laundry Room
Room Information
Rooms: 8
Exterior Details
Property Information
Square Footage: 1740
Square Footage Source: $0
Year Built: 1988
Building Information
Building Area Total: 1815
Levels: One
Other Structures: Barn(s)
Construction Materials: Block, Stucco
Patio and Porch Features: Covered, Front Porch, Rear Porch
Lot Information
Lot Features: Farm
Lot Size Area: 2.66
Lot Size Units: Acres
Lot Size Acres: 2.66
Lot Size Square Feet: 115869
Tax Lot: 000
Land Information
Water Source: Well
Financial Details
Tax Annual Amount: $5,664
Lease Considered: Yes
Utilities Details
Cooling Type: Central Air
Heating Type: Central
Sewer : Septic Tank










