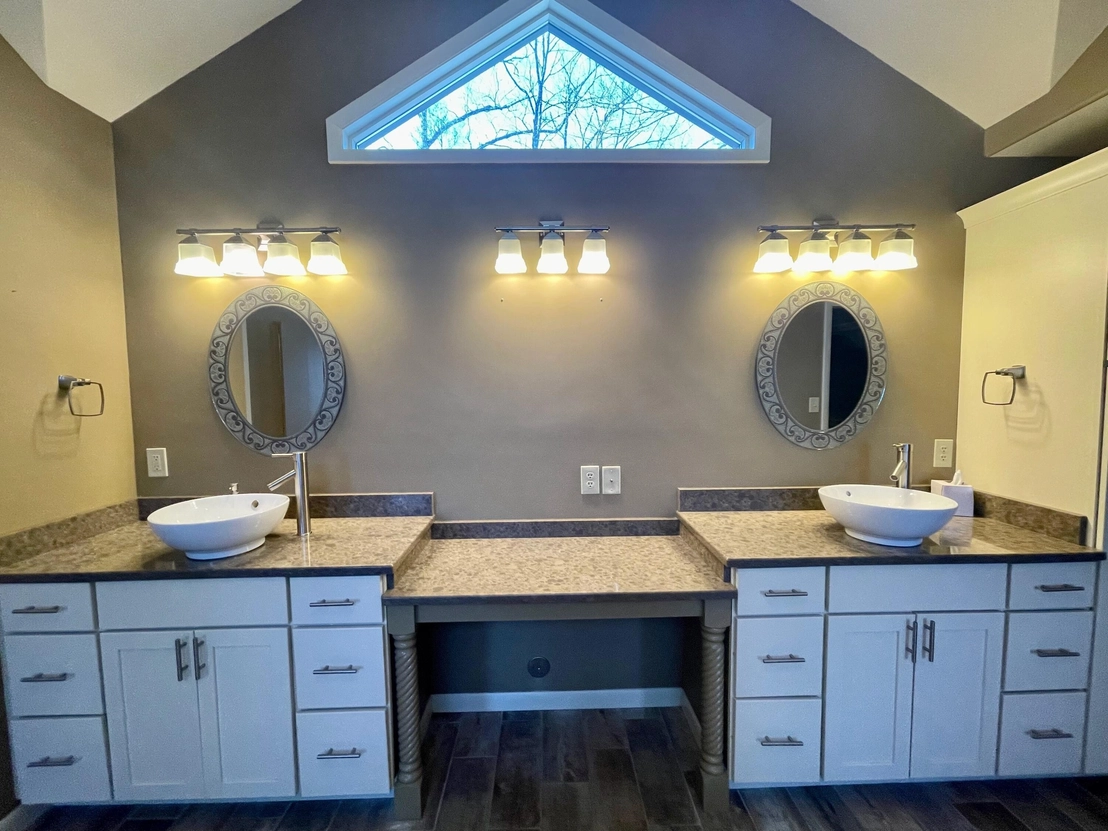



































































1 /
68
Map
$869,000
●
House -
For Sale
660 Ownby Drive
Gatlinburg, TN 37738
4 Beds
3.5 Baths,
1
Half Bath
4362 Sqft
$4,419
Estimated Monthly
$0
HOA / Fees
3.42%
Cap Rate
About This Property
Don't miss this rare opportunity to own a residence in Gatlinburg
on almost 3 acres!! Enjoy fantastic mountain views from this 4000
square-foot home that offers limitless possibilities. A large
master suite on the main level features a stone fireplace and
floor-to-ceiling windows. The luxurious en-suite bathroom
offers a laundry room, exquisite double vanities, an easily
accessible tile shower, spacious walk-in closet, and a wet bar. The
master bath also has an exterior door, making it possible to access
while gardening or as a private entrance to the suite. On the
opposite side of the main level, a cozy living room with a stone
fireplace opens to a cedar paneled sunroom with stunning views of
Mt. LeConte. The recently renovated kitchen is a chef's paradise
featuring stainless appliances, including a double oven, a
commercial-sized refrigerator, microwave, and dishwasher. A
generous pantry with pull-out doors is conveniently situated next
to the oversized granite island. The large eat-in area has wired
Bose speakers and opens to a patio that is perfect for al fresco
dining. The kitchen connects to the former garage (could easily be
converted back) with a utility sink/mudroom, workshop space, and
home office/bonus room. A formal dining room and a powder room
complete the main level.
Upstairs, a second master suite features a stone fireplace and opens to a private deck with exterior stairs for private entry. The master bath has a laundry room with full-size washer and dryer, a custom tile shower, double vanity, and walk-in closet. Also on the second level are two additional bedrooms that share a recently renovated bathroom with double vanity. Downstairs, the basement has been finished as a large media room with built-in shelving and ample storage. A convenient mechanics closet makes home maintenance simple!
Outside, the property features several paths which lead to garden spaces, sitting areas and patios, a fire pit, and an arbor. A generator is already connected to the house for maximum convenience and safety during power outages. This home offers multiple living areas with private access, making it ideal for mother-in-law quarters or extended family living. Zoned for permanent residence or second home only; no overnight rentals.
Lots 38 & 39 convey with sale.
The manager has listed the unit size as 4362 square feet.
Upstairs, a second master suite features a stone fireplace and opens to a private deck with exterior stairs for private entry. The master bath has a laundry room with full-size washer and dryer, a custom tile shower, double vanity, and walk-in closet. Also on the second level are two additional bedrooms that share a recently renovated bathroom with double vanity. Downstairs, the basement has been finished as a large media room with built-in shelving and ample storage. A convenient mechanics closet makes home maintenance simple!
Outside, the property features several paths which lead to garden spaces, sitting areas and patios, a fire pit, and an arbor. A generator is already connected to the house for maximum convenience and safety during power outages. This home offers multiple living areas with private access, making it ideal for mother-in-law quarters or extended family living. Zoned for permanent residence or second home only; no overnight rentals.
Lots 38 & 39 convey with sale.
The manager has listed the unit size as 4362 square feet.
Unit Size
4,362Ft²
Days on Market
28 days
Land Size
2.86 acres
Price per sqft
$199
Property Type
House
Property Taxes
$152
HOA Dues
-
Year Built
1975
Listed By

Last updated: 28 days ago (GSMARTN #300148)
Price History
| Date / Event | Date | Event | Price |
|---|---|---|---|
| Apr 1, 2024 | Listed by Century 21 Legacy GP | $869,000 | |
| Listed by Century 21 Legacy GP | |||
| Jan 2, 2024 | No longer available | - | |
| No longer available | |||
| Aug 24, 2023 | Price Decreased |
$1,199,000
↓ $116K
(8.8%)
|
|
| Price Decreased | |||
| Jun 15, 2023 | Price Decreased |
$1,315,000
↓ $164K
(11.1%)
|
|
| Price Decreased | |||
| Apr 5, 2023 | Price Decreased |
$1,479,000
↓ $1M
(40.8%)
|
|
| Price Decreased | |||
Show More

Property Highlights
Fireplace
Air Conditioning
With View
Interior Details
Interior Information
Deck
Fireplace Information
Fireplace
Building Info
Overview
Building
Neighborhood
Zoning
Geography
Comparables
Unit
Status
Status
Type
Beds
Baths
ft²
Price/ft²
Price/ft²
Asking Price
Listed On
Listed On
Closing Price
Sold On
Sold On
HOA + Taxes
Active
House
4
Beds
4
Baths
2,600 ft²
$327/ft²
$850,000
Oct 24, 2023
-
$224/mo
Active
House
3
Beds
2.5
Baths
2,107 ft²
$332/ft²
$700,000
Mar 11, 2024
-
$70/mo
Active
House
2
Beds
2
Baths
1,575 ft²
$476/ft²
$749,900
Feb 22, 2024
-
$189/mo














































































