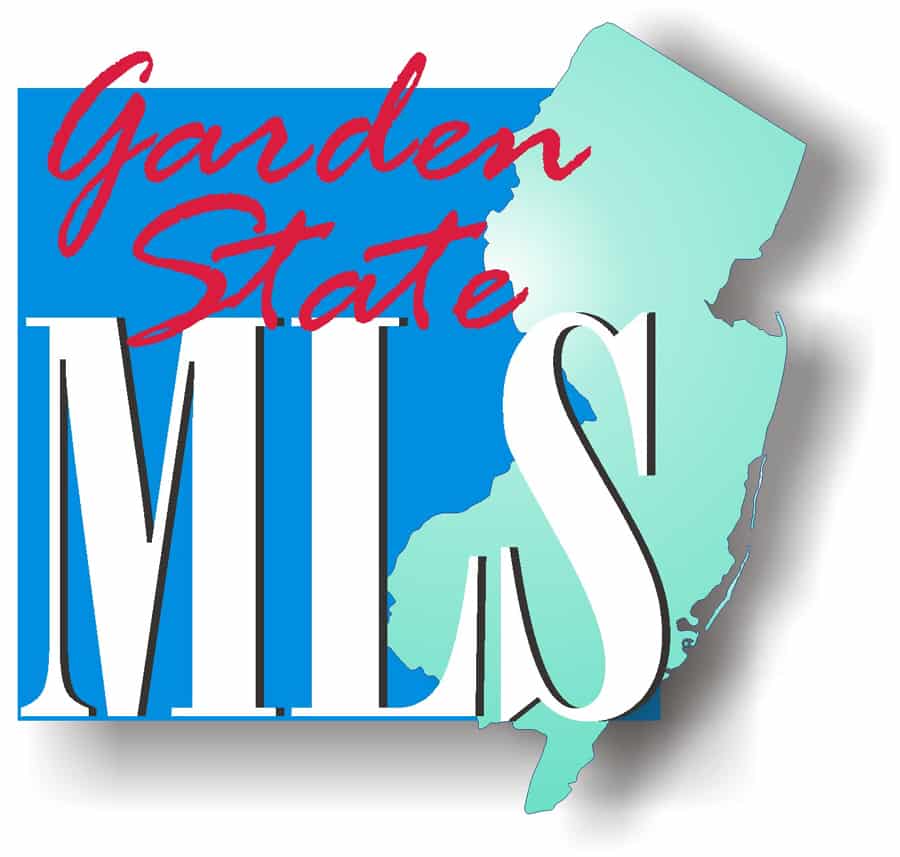$2,450,000
●
House -
For Sale
65 Edgewood Rd
Summit City, NJ 07901
4 Beds
6 Baths,
2
Half Baths
$12,030
Estimated Monthly
$0
HOA / Fees
About This Property
Nestled on Summit's North End, a head turning 4 Bedroom, 4.2
Bathroom,"Tudor-Style , one-of-a-kind house with incredible curb
appeal on a serene street with no through-traffic. Ancient Highland
manor house with cutting-edge modern design sits on 1.75 acres of
private grounds with spectacular views of the NYC Skyline. New
state-of-the-art custom Chef's Kitchen featuring Gaggenau
appliances, Cesar cabinetry, waterfall Caesarstone ceramic
countertop, and open Breakfast Area leading out to expansive Stone
Terrace. Living Room with stately French fireplace and original
mantle. Sunken Entry Foyer that "wows with elegant Powder
Room. Refreshed En-Suite Family Room with custom built-ins, large
bay window with window seat, Full Bathroom and separate side-door
entry. Second Level Primary Suite is its own wing with ample
closets, hardwood floors, sunlight and a gorgeous Bathroom with
large soaking tub. Refinished sunlit En-Suite 4th Bedroom on 3rd
floor with charming sunken sitting area and Full Bath. Lower Level
features a "Pub Style" Recreation Room, a custom Wine Cellar, a
newly finished Laundry Room, and a large Gym. Featuring authentic
custom heavy oak doors, original oak flooring, stained-glass
windows, arched doorways, unique vaulted ceilings, and detailed
plaster molding throughout the entire home. Incredibly special
opportunity for the discerning homeowner seeking the best schools,
nearby NYC transportation, amazing eateries, shopping and more. 65
Edgewood will not last!
Unit Size
-
Days on Market
63 days
Land Size
-
Price per sqft
-
Property Type
House
Property Taxes
$2,191
HOA Dues
-
Year Built
1957
Listed By
Last updated: 3 months ago (GSMLS #3888203)
Price History
| Date / Event | Date | Event | Price |
|---|---|---|---|
| Feb 28, 2024 | Listed by KELLER WILLIAMS REALTY | $2,450,000 | |
| Listed by KELLER WILLIAMS REALTY | |||
Property Highlights
Garage
Air Conditioning
Parking Details
Garage Spaces: 2
Driveway Description: 1 Car Width, Additional Parking
Garage Description: Attached Garage, Garage Door Opener, Oversize Garage
Interior Details
Bedroom Information
Master Bedroom Description: Full Bath, Walk-In Closet
Bedroom 1 Dimensions: 19x13
Bedroom 2 Dimensions: 18x16
Bedroom 3 Dimensions: 16x23
Bedroom 4 Dimensions: 17x15
Bedroom 1 Level: Second
Bedroom 2 Level: Second
Bedroom 3 Level: Second
Bedroom 4 Level: Third
Bathroom Information
Half Bathrooms: 2
Full Bathrooms: 4
Interior Information
Interior Features: BarWet, Carbon Monoxide Detector, Security System, Smoke Detector, SoakTub, StallShw, TubShowr, Walk-In Closet
Appliances: Carbon Monoxide Detector, Cooktop - Induction, Dishwasher, Dryer, Generator-Built-In, Kitchen Exhaust Fan, Refrigerator, Self Cleaning Oven, Wall Oven(s) - Electric, Washer, Water Filter, Water Softener-Own, Wine Refrigerator
Flooring : Carpeting, Stone, Tile, Wood
Water Heater: Gas
Room Information
Rooms: 12
Level 1 Rooms: BathMain, Breakfst, DiningRm, FamilyRm, Foyer, Kitchen, Library, LivingRm, Office, Pantry, PowderRm, Screened, SeeRem
Level 2 Rooms: 4 Or More Bedrooms, Bath Main, Bath(s) Other
Level 3 Rooms: 1Bedroom, Attic, BathMain, SeeRem, SittngRm
Other Room 1 Description: Library
Other Room 1 Level: First
Other Room 1 Dimensions: 10x13
Other Room 2 Description: Breakfast
Other Room 2 Level: First
Other Room 2 Dimensions: 9x9
Other Room 3 Description: Office
Other Room 3 Level: First
Other Room 3 Dimensions: 6x10
Other Room 4 Description: Exercise Room
Other Room 4 Level: Basement
Other Room 4 Dimensions: 25x14
Kitchen Area Description: Eat-In Kitchen, Pantry, See Remarks
Kitchen Level: First
Kitchen Dimensions: 24x15
Dining Area Description: Formal Dining Room
Dining Room Level: First
Dining Room Dimensions: 18x14
Living Room Level: First
Living Room Dimensions: 25x16
Family Room Level: First
Family Room Dimensions: 11x20
Fireplace Information
Living Room, Rec Room
Fireplaces: 2
Basement Information
Has Basement
Basement Description: Finished
Exterior Details
Property Information
Style: Tudor, Custom Home
Year Built Description: Approximate
Lot Information
Lot Description: Skyline View
Financial Details
Tax Rate: 4.327
Tax Rate Year: 2023
Tax Year: 2023
Tax Amount: $26,286
Assessment Building: $109,000
Assessment Land: $498,500
Assessment Total : $607,500
Utilities Details
Cooling Type: Central Air
Heating Type: Forced Hot Air
Heating Fuel: Gas-Natural
Water Source: Public Water
Sewer Septic: Public Sewer
Utilities: Electric, Gas-Natural








































































































