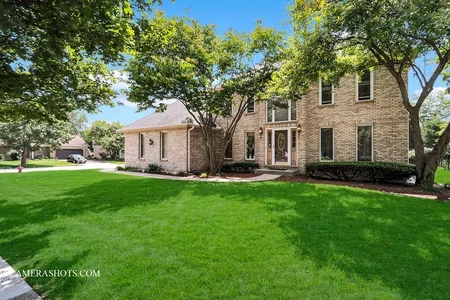$490,631*
●
House -
Off Market
648 Westridge Drive
Aurora, IL 60504
4 Beds
4 Baths,
1
Half Bath
2746 Sqft
$396,000 - $484,000
Reference Base Price*
11.51%
Since Dec 1, 2021
National-US
Primary Model
Sold Jan 11, 2022
$450,000
Buyer
Seller
$427,500
by First Centennial Mortgage Corp
Mortgage Due Dec 01, 2051
Sold Feb 11, 2021
$121,699
Buyer
Seller
$230,000
by Bank Of America Na
Mortgage Due Dec 01, 2050
About This Property
Check out this Oakhurst beauty! There are so many special details
in this home throughout, 2 story foyer, transom windows, solid 6
panel doors, hardwood flooring throughout! Work from home
here in the wonderful 1st floor den overlooking the big backyard.
The kitchen has ample cabinet and Corian countertop space, as
well as a butler's pantry and a big separate food pantry.
Relax in the family room which boasts pocket doors connecting
to the living room, and a brick fireplace flanked by built in
bookcases. Upstairs you will find a lovely master suite with
hardwood floors, volume ceilings and 2 walk in closets! The
en suite bath is massive and has a custom tiled shower, jacuzzi and
a huge double bowl vanity with loads of storage possibilities.
The guest rooms are all large and are equipped with ceiling
fans, hardwood floors and excellent closet space. The
finished basement has endless possibilities, and with a full bath
and plenty of storage space as well! Out back you will find a
relaxing space on the beautiful paver patio with built in grill.
This is the perfect spot for entertaining! You can walk to
anything from this home; the elementary school, the Waubonsie lake
path and park, and the local forest preserve. The pricey
updates are done for you! 2021 - re"grouted" paver patio and
front walkway 2018 - new maintenance free vinyl siding
2017 - new roof 2015 - new furnace, AC and humidifier
Welcome home!
The manager has listed the unit size as 2746 square feet.
The manager has listed the unit size as 2746 square feet.
Unit Size
2,746Ft²
Days on Market
-
Land Size
0.24 acres
Price per sqft
$160
Property Type
House
Property Taxes
$919
HOA Dues
$312
Year Built
1993
Price History
| Date / Event | Date | Event | Price |
|---|---|---|---|
| Jan 11, 2022 | Sold to Ashish Singhal, Saumya Agarwal | $450,000 | |
| Sold to Ashish Singhal, Saumya Agarwal | |||
| Nov 17, 2021 | No longer available | - | |
| No longer available | |||
| Oct 2, 2021 | In contract | - | |
| In contract | |||
| Sep 24, 2021 | Listed | $440,000 | |
| Listed | |||
| Feb 11, 2021 | Sold to Carlos A Matta | $121,699 | |
| Sold to Carlos A Matta | |||
Property Highlights
Fireplace
Air Conditioning
Garage
Building Info
Overview
Building
Neighborhood
Zoning
Geography
Comparables
Unit
Status
Status
Type
Beds
Baths
ft²
Price/ft²
Price/ft²
Asking Price
Listed On
Listed On
Closing Price
Sold On
Sold On
HOA + Taxes
In Contract
House
4
Beds
2.5
Baths
2,586 ft²
$199/ft²
$515,000
Jul 28, 2023
-
$1,249/mo
In Contract
House
4
Beds
2.5
Baths
2,192 ft²
$192/ft²
$420,000
Aug 17, 2023
-
$679/mo
In Contract
House
4
Beds
2.5
Baths
2,322 ft²
$209/ft²
$485,000
Aug 3, 2023
-
$1,123/mo
Active
House
4
Beds
2.5
Baths
3,162 ft²
$164/ft²
$519,900
Aug 22, 2023
-
$1,206/mo
In Contract
House
4
Beds
2.5
Baths
2,370 ft²
$209/ft²
$495,000
Aug 30, 2023
-
$1,044/mo
Active
House
4
Beds
2.5
Baths
2,002 ft²
$190/ft²
$379,899
Aug 30, 2023
-
$858/mo
In Contract
House
5
Beds
3.5
Baths
2,503 ft²
$200/ft²
$499,999
Aug 10, 2023
-
$1,200/mo
In Contract
House
3
Beds
2.5
Baths
1,990 ft²
$231/ft²
$460,000
Aug 24, 2023
-
$1,059/mo
In Contract
House
3
Beds
2.5
Baths
1,872 ft²
$214/ft²
$400,000
Aug 31, 2023
-
$983/mo
In Contract
House
3
Beds
2.5
Baths
2,154 ft²
$172/ft²
$370,000
Aug 9, 2023
-
$631/mo
In Contract
Townhouse
3
Beds
2.5
Baths
2,221 ft²
$196/ft²
$435,820
May 26, 2023
-
$180/mo
In Contract
Townhouse
3
Beds
2.5
Baths
2,221 ft²
$198/ft²
$439,820
May 31, 2023
-
$180/mo























































