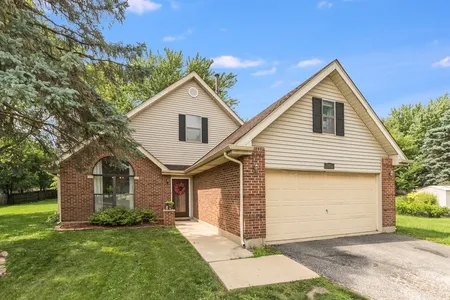$417,380*
●
House -
Off Market
2940 Compton Road
Aurora, IL 60504
4 Beds
2.5 Baths,
1
Half Bath
2192 Sqft
$378,000 - $462,000
Reference Base Price*
-0.62%
Since Oct 1, 2023
National-US
Primary Model
Sold Sep 27, 2023
$421,000
Buyer
Seller
$399,950
by Loan Store Inc
Mortgage Due Oct 01, 2053
Sold Dec 22, 2015
$260,000
Seller
$255,290
by The Federal Savings Bank
Mortgage Due Jan 01, 2046
About This Property
You'll feel instantly at home when walking in to 2940 Compton Road.
It's located in the heart of the neighborhood, on a quiet tree
lined street in the Pine Meadows Subdivision. Hardwood
floors grace the foyer as you walk in from the covered entrance.
Are you needing a large dedicated work from home space? This
huge living room has 2 sets of french doors, making it the perfect
home office space if needed! The eat in kitchen is spacious
and boasts brand new stainless appliances, hardwood floors, Corian
counters, and a nice sized pantry - everything you need! Step
outside for easy outdoor entertaining on the patio, right out the
brand new sliding glass door. In this shady, fenced in yard
you'll notice a great sized storage shed for all your yard tools,
and a wonderful swing set for fun at home. Once the weather
cools enjoy the fireplace in the cozy family room. The open
layout is perfect. Upstairs the primary suite boasts a
vaulted ceiling, freshly painted walls, a ceiling fan, tons of
natural light and an entire wall of closets! The en suite
bath is lovely with a vaulted ceiling, skylight, soaking tub and
separate shower. The secondary bedrooms are very spacious and
all feature ceiling fans and freshly painted walls. The guest
bathroom features a dual sink vanity. A wonderful full
finished basement awaits downstairs. There is a large rec
room area, an incredible storage space and another finished room
that could function as a home office, work out space or bedroom.
The location of this home simply can't be beat - walkable to
so many features AND a pedestrian bridge that takes you across Eola
Road. Waubonsie High School, McCarty Elementary School, the Eola
Center library and activity center, grocery shopping, convenience
stores and restaurants are all within walking distance! Fischer
Middle School is walkable but also has bus service. There are
so many updates here that you won't have to be taking care of:
August 2023 - all new stainless steel kitchen ;appliances, freshly
painted interior, new carpet in living/dining/stairs and upper
hall, new sliding glass door to patio 2021 - New water heater
2013 - New furnace and AC 2007 - New roof and siding
2003 - New windows Quick closing available! Welcome
home!
The manager has listed the unit size as 2192 square feet.
The manager has listed the unit size as 2192 square feet.
Unit Size
2,192Ft²
Days on Market
-
Land Size
-
Price per sqft
$192
Property Type
House
Property Taxes
$679
HOA Dues
-
Year Built
1993
Price History
| Date / Event | Date | Event | Price |
|---|---|---|---|
| Sep 27, 2023 | Sold to Faraz Zaidi | $421,000 | |
| Sold to Faraz Zaidi | |||
| Sep 22, 2023 | No longer available | - | |
| No longer available | |||
| Aug 22, 2023 | In contract | - | |
| In contract | |||
| Aug 17, 2023 | Listed | $420,000 | |
| Listed | |||
Property Highlights
Air Conditioning
Building Info
Overview
Building
Neighborhood
Zoning
Geography
Comparables
Unit
Status
Status
Type
Beds
Baths
ft²
Price/ft²
Price/ft²
Asking Price
Listed On
Listed On
Closing Price
Sold On
Sold On
HOA + Taxes
In Contract
House
4
Beds
2.5
Baths
2,322 ft²
$209/ft²
$485,000
Aug 3, 2023
-
$1,123/mo
In Contract
House
3
Beds
2.5
Baths
2,154 ft²
$172/ft²
$370,000
Aug 9, 2023
-
$631/mo
In Contract
House
5
Beds
3.5
Baths
2,503 ft²
$200/ft²
$499,999
Aug 10, 2023
-
$1,200/mo
In Contract
Townhouse
3
Beds
2.5
Baths
2,221 ft²
$196/ft²
$435,820
May 26, 2023
-
$180/mo
In Contract
Townhouse
3
Beds
2.5
Baths
2,221 ft²
$192/ft²
$426,690
Aug 1, 2023
-
$180/mo
In Contract
Townhouse
3
Beds
2.5
Baths
2,221 ft²
$198/ft²
$439,820
May 31, 2023
-
$180/mo
In Contract
Townhouse
3
Beds
2.5
Baths
2,221 ft²
$198/ft²
$440,820
Jun 6, 2023
-
$180/mo
In Contract
Townhouse
3
Beds
2.5
Baths
2,175 ft²
$206/ft²
$447,820
Jun 6, 2023
-
$180/mo
In Contract
Townhouse
3
Beds
2.5
Baths
2,221 ft²
$201/ft²
$446,820
Aug 22, 2023
-
$180/mo
In Contract
Townhouse
3
Beds
2.5
Baths
2,175 ft²
$208/ft²
$451,820
Aug 1, 2023
-
$180/mo
In Contract
Townhouse
3
Beds
2.5
Baths
2,175 ft²
$210/ft²
$455,820
Aug 24, 2023
-
$180/mo





















































