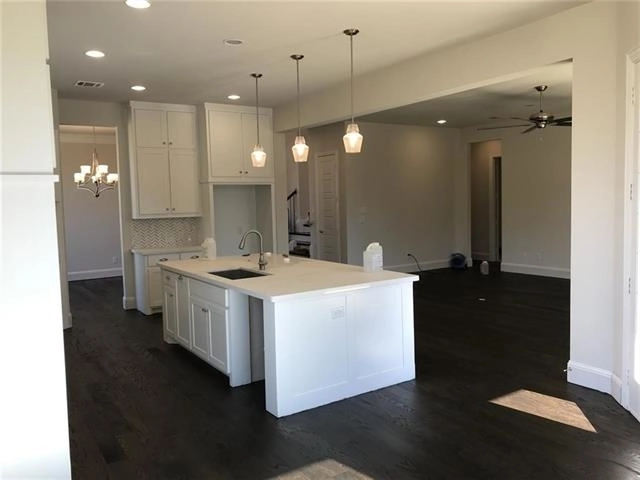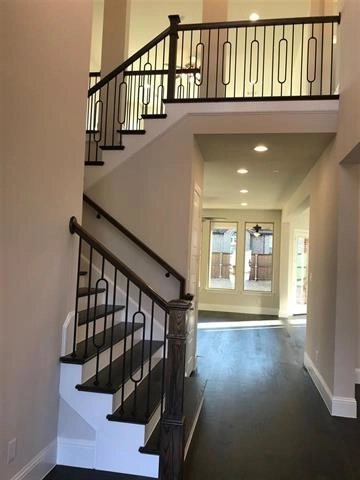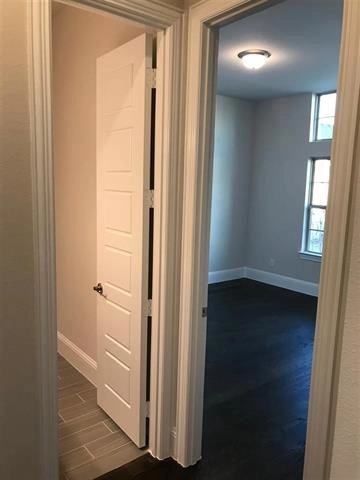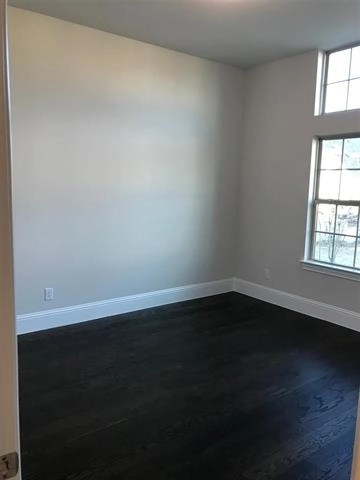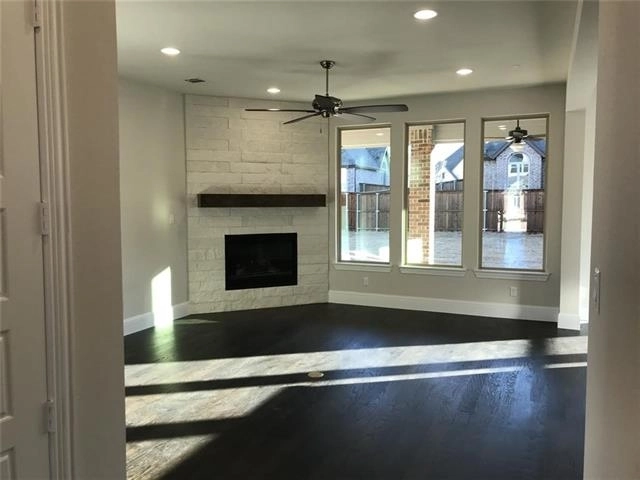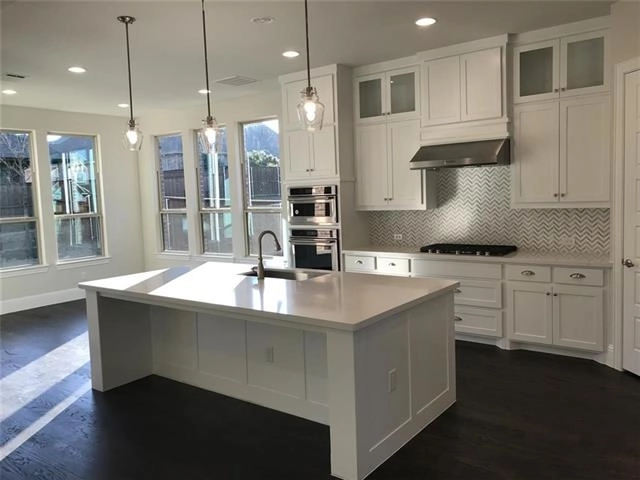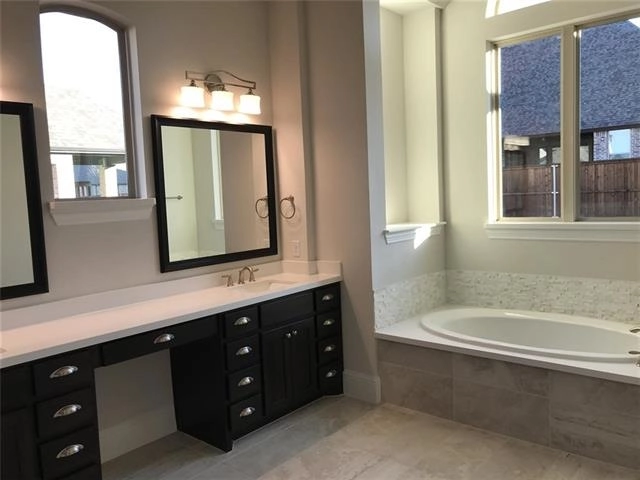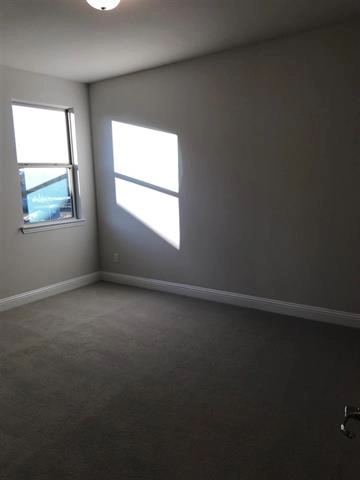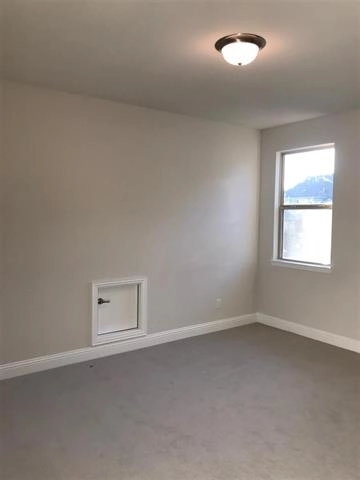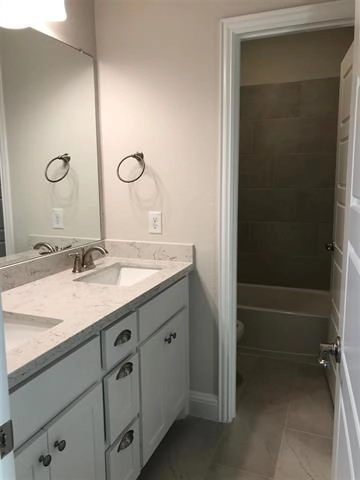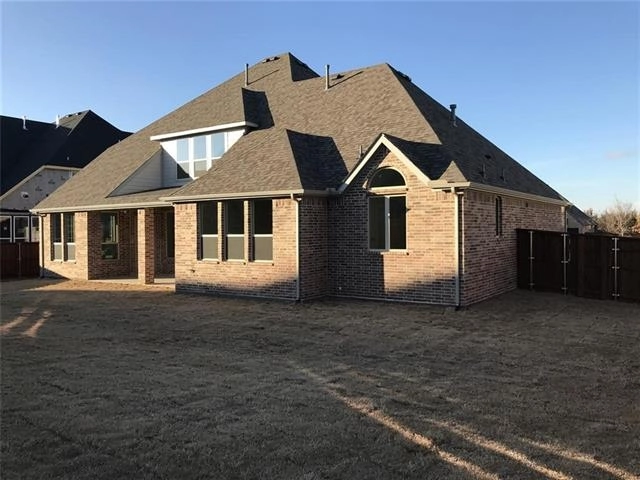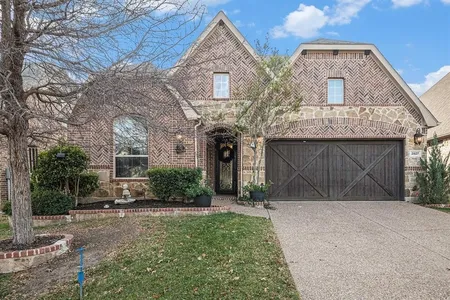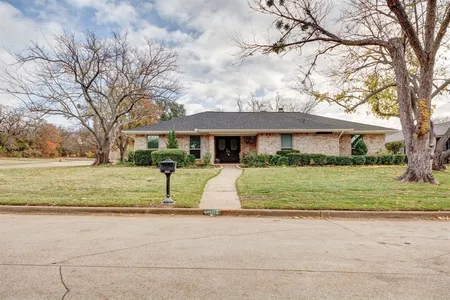
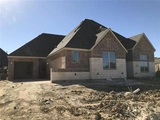











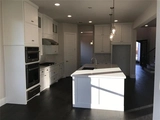





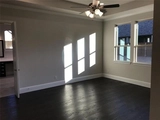



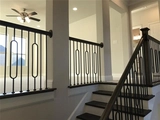
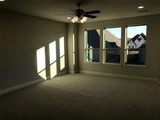
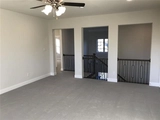





1 /
31
Map
$964,814*
●
House -
Off Market
648 Sheldon Drive
Trophy Club, TX 76262
4 Beds
3 Baths
3587 Sqft
$581,000 - $709,000
Reference Base Price*
49.58%
Since Apr 1, 2019
National-US
Primary Model
Sold Mar 07, 2019
$744,100
$475,165
by Aspire Bank
Mortgage Due Feb 01, 2051
About This Property
MLS# 13979673 - Built by Ashton Woods Homes - February completion!
~ Stunning new home in Trophy Club; minutes from DFW Airport,
Southlake & LEGACY WEST! Porch opens to a DBL-volume foyer with
direct sight to the family room. Open concept KIT-FAM-BREAK
room. Outdoor covered patio perfect for entertaining & dining.
Kitchen with sizeable center Island, Silestone counters & direct
view of the gorgeous fireplace. Master bedroom & en-suite located
at back of the home for privacy. Master bath with dual vanities,
soaker tub, spacious shower & ample walk-in closet. Additional
bedroom also down. 2 bedrooms upstairs off Game Room. Also includes
a Study with double door entry and breezeway just off the 3rd
Garage.
The manager has listed the unit size as 3587 square feet.
The manager has listed the unit size as 3587 square feet.
Unit Size
3,587Ft²
Days on Market
-
Land Size
0.25 acres
Price per sqft
$180
Property Type
House
Property Taxes
-
HOA Dues
$20
Year Built
2018
Price History
| Date / Event | Date | Event | Price |
|---|---|---|---|
| Mar 26, 2019 | No longer available | - | |
| No longer available | |||
| Jan 13, 2019 | Price Decreased |
$645,000
↓ $5K
(0.8%)
|
|
| Price Decreased | |||
| Dec 7, 2018 | Price Decreased |
$650,000
↓ $10K
(1.5%)
|
|
| Price Decreased | |||
| Nov 30, 2018 | Listed | $660,000 | |
| Listed | |||
Property Highlights
Fireplace
Air Conditioning
Building Info
Overview
Building
Neighborhood
Geography
Comparables
Unit
Status
Status
Type
Beds
Baths
ft²
Price/ft²
Price/ft²
Asking Price
Listed On
Listed On
Closing Price
Sold On
Sold On
HOA + Taxes
Active
Townhouse
3
Beds
2.5
Baths
2,293 ft²
$305/ft²
$699,900
Jan 23, 2024
-
$485/mo






