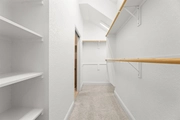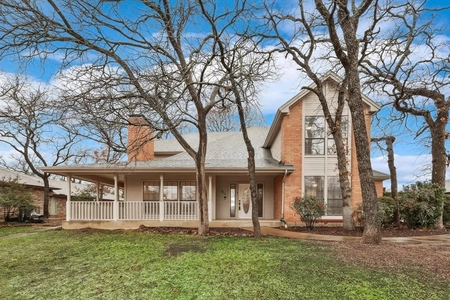







































1 /
40
Map
$630,000 - $768,000
●
House -
Off Market
61 Panorama Circle
Trophy Club, TX 76262
4 Beds
3.5 Baths,
1
Half Bath
2910 Sqft
Sold Oct 10, 2007
$405,000
Seller
$297,527
by Jpmorgan Chase Bank Na
Mortgage Due Oct 01, 2045
Sold Jun 10, 2003
$322,900
Buyer
Seller
$258,300
by The Frost National Bank
Mortgage
About This Property
Must see this beautiful 4 bedroom, 3.5 bath Trophy Club home!
Welcoming home with upscale raised ceiling entry and rotunda leads
into living area with gas fireplace, built in cabinets and new
custom electric Bluetooth blinds. 4th bedroom is versatile and can
be used as an office. Beautiful oversized primary bedroom
with tray ceilings, overlooks the backyard and primary bathroom
suite conveniently connects to laundry room. Second story has 2nd
living area with built in desk, bedroom and full bath along with an
intercom. This home has plenty of closet storage and a mudroom with
shoe and cubie storage. Private electric gate access to 3 car
garages that make up 1100 sq ft and can fit long vehicles. Backyard
is a wonderful oasis, includes a pool with water slide, oversized
jacuzzi and pergola. NO HOA! This home has the perfect location,
nestled in the far corner of Trophy Club on the Southlake
boarder.
The manager has listed the unit size as 2910 square feet.
The manager has listed the unit size as 2910 square feet.
Unit Size
2,910Ft²
Days on Market
-
Land Size
0.23 acres
Price per sqft
$241
Property Type
House
Property Taxes
-
HOA Dues
-
Year Built
2003
Price History
| Date / Event | Date | Event | Price |
|---|---|---|---|
| Apr 29, 2024 | No longer available | - | |
| No longer available | |||
| Apr 3, 2024 | In contract | - | |
| In contract | |||
| Mar 18, 2024 | Price Decreased |
$699,900
↓ $20K
(2.8%)
|
|
| Price Decreased | |||
| Feb 6, 2024 | Price Decreased |
$720,000
↓ $6K
(0.8%)
|
|
| Price Decreased | |||
| Jan 27, 2024 | Price Decreased |
$725,900
↓ $4K
(0.6%)
|
|
| Price Decreased | |||
Show More

Property Highlights
Fireplace
Air Conditioning
Building Info
Overview
Building
Neighborhood
Geography
Comparables
Unit
Status
Status
Type
Beds
Baths
ft²
Price/ft²
Price/ft²
Asking Price
Listed On
Listed On
Closing Price
Sold On
Sold On
HOA + Taxes
About Eagles Ridge
Similar Homes for Sale
Nearby Rentals

$3,400 /mo
- 4 Beds
- 3.5 Baths
- 3,679 ft²

$3,750 /mo
- 4 Beds
- 3 Baths
- 2,647 ft²











































