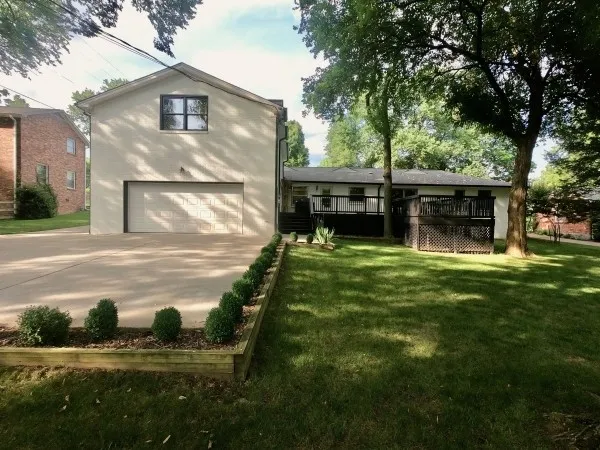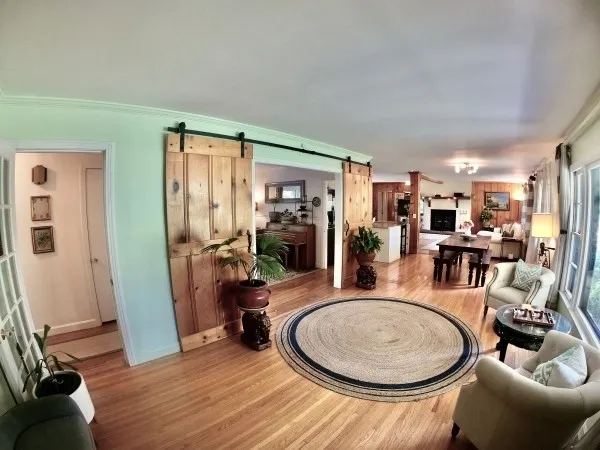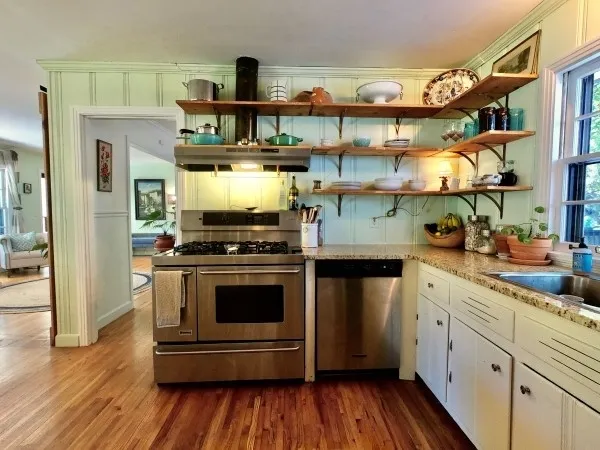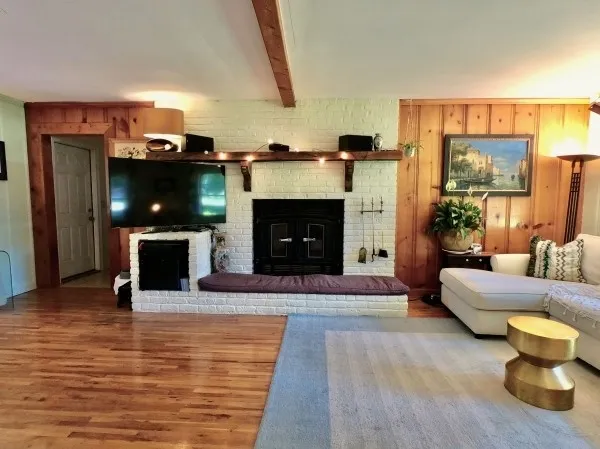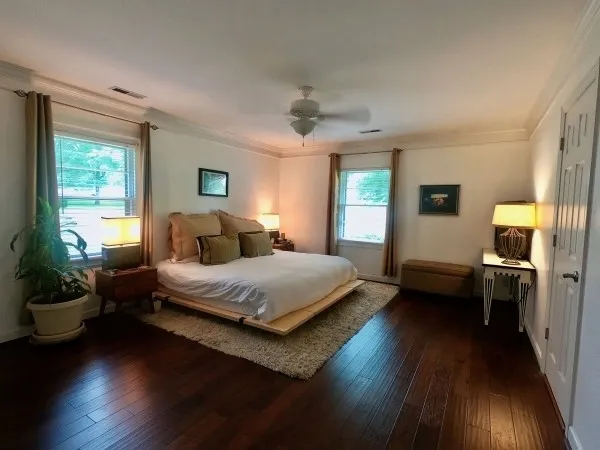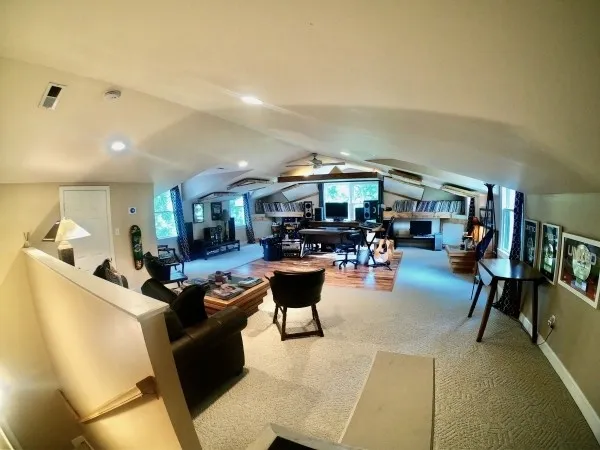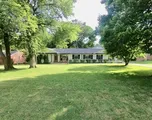



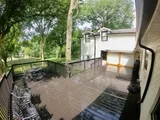

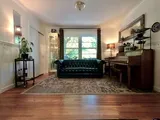





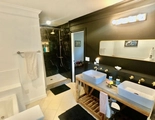



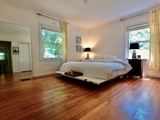



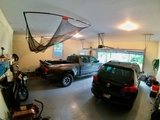

1 /
22
Map
$890,329*
●
House -
In Contract
647 Oakley Dr
Nashville, TN 37220
4 Beds
3 Baths,
1
Half Bath
3014 Sqft
$585,000 - $715,000
Reference Base Price*
36.97%
Since Sep 1, 2020
National-US
Primary Model
Sold Sep 15, 2020
$635,000
$485,000
by Better Mortgage Corporation
Mortgage Due Oct 01, 2050
Sold Apr 16, 2013
$315,000
Seller
$245,700
by Peoples Home Equity Inc
Mortgage Due May 01, 2043
About This Property
The Cardinal Cottage: this open floor plan home has been
immaculately cared for & is move in ready! Beautiful
hardwoods throughout. Updated kitchen with granite and
chefa€™s gas range. Bonus room could be a 5th bedroom. Major
systems have been updated: HVAC (2) 2015, Roof 2015, encapsulated
crawl space w dehumidifier 2016. Freshly painted brick
exterior with mature trees in front & back of this half acre lot
conveniently located 2 minutes to Radnor Lake & Ellington Ag
Center.
The manager has listed the unit size as 3014 square feet.
The manager has listed the unit size as 3014 square feet.
Unit Size
3,014Ft²
Days on Market
-
Land Size
0.46 acres
Price per sqft
$216
Property Type
House
Property Taxes
$4,275
HOA Dues
-
Year Built
1960
Price History
| Date / Event | Date | Event | Price |
|---|---|---|---|
| Sep 15, 2020 | Sold to Frisbie Amanda Latham, Simo... | $635,000 | |
| Sold to Frisbie Amanda Latham, Simo... | |||
| Aug 18, 2020 | In contract | - | |
| In contract | |||
| Jul 25, 2020 | Price Decreased |
$650,000
↓ $49K
(7%)
|
|
| Price Decreased | |||
| Jul 16, 2020 | Price Decreased |
$699,000
↓ $26K
(3.6%)
|
|
| Price Decreased | |||
| Jul 8, 2020 | Listed | $725,000 | |
| Listed | |||
Property Highlights
Fireplace
Air Conditioning
Building Info
Overview
Building
Neighborhood
Zoning
Geography
Comparables
Unit
Status
Status
Type
Beds
Baths
ft²
Price/ft²
Price/ft²
Asking Price
Listed On
Listed On
Closing Price
Sold On
Sold On
HOA + Taxes
In Contract
House
4
Beds
4
Baths
2,949 ft²
$237/ft²
$699,900
Aug 6, 2020
-
$3,104/mo
In Contract
House
4
Beds
3
Baths
2,415 ft²
$226/ft²
$545,900
Jul 2, 2020
-
$3,146/mo
In Contract
House
4
Beds
3
Baths
2,201 ft²
$273/ft²
$599,900
Sep 19, 2020
-
$3,376/mo
In Contract
House
4
Beds
3
Baths
2,435 ft²
$244/ft²
$595,000
Mar 19, 2021
-
$4,605/mo
In Contract
House
4
Beds
3
Baths
2,405 ft²
$291/ft²
$699,900
Jun 8, 2021
-
$4,650/mo
In Contract
House
4
Beds
3
Baths
2,474 ft²
$212/ft²
$525,000
Jun 23, 2020
-
$2,954/mo
In Contract
House
4
Beds
3
Baths
2,279 ft²
$239/ft²
$545,000
Jul 22, 2020
-
$3,381/mo
In Contract
House
4
Beds
3
Baths
2,045 ft²
$274/ft²
$560,000
Jul 19, 2021
-
$3,955/mo
In Contract
House
3
Beds
3
Baths
2,996 ft²
$212/ft²
$635,500
Dec 3, 2019
-
$3,803/mo
In Contract
House
5
Beds
3
Baths
3,100 ft²
$200/ft²
$619,000
Jul 10, 2020
-
$3,708/mo
In Contract
House
5
Beds
4
Baths
2,900 ft²
$250/ft²
$725,000
Oct 23, 2020
-
$3,818/mo
In Contract
House
5
Beds
3
Baths
2,750 ft²
$200/ft²
$549,900
Mar 8, 2021
-
$5,065/mo





