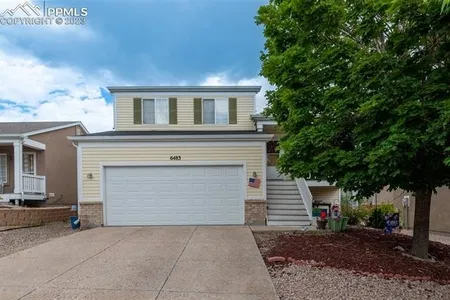















































1 /
48
Map
$486,185*
●
House -
Off Market
6427 Graymont Drive
Colorado Springs, CO 80923
5 Beds
3 Baths
2892 Sqft
$440,000 - $536,000
Reference Base Price*
-0.37%
Since Nov 1, 2023
National-US
Primary Model
Sold Nov 27, 2023
$496,000
Buyer
Seller
$481,120
by Fairway Independent Mtg Corp
Mortgage Due Dec 01, 2053
Sold May 09, 2017
$310,000
Buyer
Seller
$316,665
by Caliber Home Loans Inc
Mortgage Due Jun 01, 2047
About This Property
This beautiful 5 bedroom home is located in Ridgeview at Stetson
Hills and is within walking distance to the elementary and middle
schools. The entrance dons oak hardwood floors that flow into the
kitchen and dining room. The kitchen was refreshed in 2021 and new
appliances in 2019. The kitchen is open to the dining area and main
level family room that is complete with 2-story ceilings and a gas
fireplace. Walk out from the dining area onto the deck with a Pikes
Peak View. Step down onto the spacious backyard equipped with a
sprinkler system and brand new chicken coop. On the upper level of
the home, the spacious primary bedroom with double doors, a walk-in
closet, and an beautifully updated bathroom, updated in 2021. With
three additional bedrooms on the upper level and another full
bathroom, this home offers plenty of space. The lower level offers
a 5th bedroom and an L-shaped family room with included drop-down
projector screen and speakers. The basement allows easy access to
the large crawl space for additional storage. All appliances
included, along with the televisions and mounts.
The manager has listed the unit size as 2892 square feet.
The manager has listed the unit size as 2892 square feet.
Unit Size
2,892Ft²
Days on Market
-
Land Size
0.16 acres
Price per sqft
$169
Property Type
House
Property Taxes
$123
HOA Dues
-
Year Built
2004
Price History
| Date / Event | Date | Event | Price |
|---|---|---|---|
| Nov 27, 2023 | Sold to Si-albert George Khoury | $496,000 | |
| Sold to Si-albert George Khoury | |||
| Oct 16, 2023 | No longer available | - | |
| No longer available | |||
| Oct 14, 2023 | Price Decreased |
$488,000
↓ $10K
(2%)
|
|
| Price Decreased | |||
| Sep 15, 2023 | Listed | $498,000 | |
| Listed | |||
Property Highlights
Fireplace
Air Conditioning
With View
Building Info
Overview
Building
Neighborhood
Zoning
Geography
Comparables
Unit
Status
Status
Type
Beds
Baths
ft²
Price/ft²
Price/ft²
Asking Price
Listed On
Listed On
Closing Price
Sold On
Sold On
HOA + Taxes
Active
House
5
Beds
3
Baths
3,358 ft²
$161/ft²
$539,999
Aug 22, 2023
-
$130/mo
In Contract
House
6
Beds
3
Baths
3,470 ft²
$150/ft²
$519,000
Jun 15, 2023
-
$130/mo
Active
House
4
Beds
3
Baths
3,945 ft²
$147/ft²
$579,900
Aug 17, 2023
-
$136/mo
Active
House
3
Beds
3
Baths
2,485 ft²
$181/ft²
$450,000
Aug 3, 2023
-
$110/mo
In Contract
House
3
Beds
3
Baths
1,856 ft²
$242/ft²
$450,000
May 12, 2023
-
$106/mo
About Powers
Similar Homes for Sale

$460,000
- 3 Beds
- 3 Baths
- 4,080 ft²

$415,000
- 3 Beds
- 3 Baths
- 1,856 ft²
Nearby Rentals

$2,795 /mo
- 3 Beds
- 2.5 Baths
- 2,759 ft²

$2,750 /mo
- 5 Beds
- 3.5 Baths
- 3,033 ft²



















































