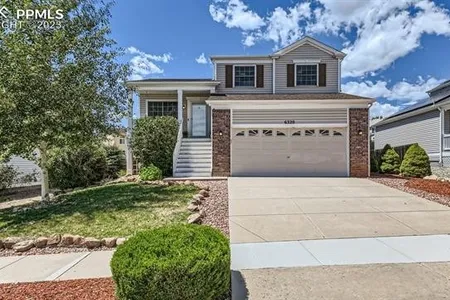
































1 /
33
Map
$517,069*
●
House -
Off Market
5721 Huerfano Drive
Colorado Springs, CO 80923
6 Beds
3 Baths
3470 Sqft
$468,000 - $570,000
Reference Base Price*
-0.37%
Since Nov 1, 2023
National-US
Primary Model
Sold Oct 09, 2023
$519,000
$415,200
by United Wholesale Mortgage Llc
Mortgage Due Nov 01, 2053
Sold May 25, 2018
$350,000
Seller
$283,500
by Cherry Creek Mortgage Co Inc
Mortgage Due Jun 01, 2048
About This Property
Welcome to your new home! This 6 bedroom, 3 bath, charming
single-family home is located in the desirable Ridgeview at Stetson
Hills area.
Layout is open and flowing on the main level with a large front room, separate formal dining room, kitchen, eat-in dining area, family room, and NEW carpet on the main level. Front and rear bow windows and vaulted ceilings create a cheerful bright open feel to the main living space. Primary bedroom, additional bedroom/office, and spacious laundry area complete the main level. The master bedroom features an adjoining 5-piece bathroom including a jetted tub and walk in closet. Downstairs is completely finished and includes a wet bar, 2nd family room, 3 generously sized bedrooms and a large bathroom with double sink and tiled shower. The 3-car garage has lots of shelving and additional storage space above the ceiling. Additional features include gas fireplace, AC, stamped patio with pergola, sprinkler system, and a whole house vacuum. The yard is completely landscaped with many trees, shrubs, artificial turf, flowering plants, and herbs to create a cheerful outdoor space. The home is located on a quiet side street around the corner from a park with biking trails nearby.
The manager has listed the unit size as 3470 square feet.
Layout is open and flowing on the main level with a large front room, separate formal dining room, kitchen, eat-in dining area, family room, and NEW carpet on the main level. Front and rear bow windows and vaulted ceilings create a cheerful bright open feel to the main living space. Primary bedroom, additional bedroom/office, and spacious laundry area complete the main level. The master bedroom features an adjoining 5-piece bathroom including a jetted tub and walk in closet. Downstairs is completely finished and includes a wet bar, 2nd family room, 3 generously sized bedrooms and a large bathroom with double sink and tiled shower. The 3-car garage has lots of shelving and additional storage space above the ceiling. Additional features include gas fireplace, AC, stamped patio with pergola, sprinkler system, and a whole house vacuum. The yard is completely landscaped with many trees, shrubs, artificial turf, flowering plants, and herbs to create a cheerful outdoor space. The home is located on a quiet side street around the corner from a park with biking trails nearby.
The manager has listed the unit size as 3470 square feet.
Unit Size
3,470Ft²
Days on Market
-
Land Size
0.18 acres
Price per sqft
$150
Property Type
House
Property Taxes
$130
HOA Dues
-
Year Built
2001
Price History
| Date / Event | Date | Event | Price |
|---|---|---|---|
| Oct 9, 2023 | Sold to Kimberly Anne Mead, Van De ... | $519,000 | |
| Sold to Kimberly Anne Mead, Van De ... | |||
| Oct 7, 2023 | No longer available | - | |
| No longer available | |||
| Sep 2, 2023 | In contract | - | |
| In contract | |||
| Aug 18, 2023 | Price Decreased |
$519,000
↓ $9K
(1.6%)
|
|
| Price Decreased | |||
| Aug 11, 2023 | Price Decreased |
$527,500
↓ $2K
(0.3%)
|
|
| Price Decreased | |||
Show More

Property Highlights
Fireplace
Air Conditioning
With View
Building Info
Overview
Building
Neighborhood
Zoning
Geography
Comparables
Unit
Status
Status
Type
Beds
Baths
ft²
Price/ft²
Price/ft²
Asking Price
Listed On
Listed On
Closing Price
Sold On
Sold On
HOA + Taxes
Active
House
5
Beds
3
Baths
3,358 ft²
$161/ft²
$539,999
Aug 22, 2023
-
$130/mo
Active
House
4
Beds
3
Baths
3,945 ft²
$147/ft²
$579,900
Aug 17, 2023
-
$136/mo
Active
House
3
Beds
2
Baths
2,661 ft²
$175/ft²
$465,000
Aug 18, 2023
-
$112/mo
In Contract
House
4
Beds
3
Baths
2,450 ft²
$196/ft²
$479,000
Jul 8, 2023
-
$170/mo
In Contract
House
4
Beds
3
Baths
2,319 ft²
$194/ft²
$450,000
Aug 8, 2023
-
$117/mo
In Contract
House
3
Beds
3
Baths
2,312 ft²
$190/ft²
$439,000
Aug 2, 2023
-
$115/mo
About Powers
Similar Homes for Sale

$450,000
- 3 Beds
- 3 Baths
- 1,856 ft²

$459,000
- 3 Beds
- 4 Baths
- 1,856 ft²
Nearby Rentals

$2,660 /mo
- 3 Beds
- 2 Baths
- 1,659 ft²

$2,995 /mo
- 6 Beds
- 4 Baths
- 3,400 ft²




































