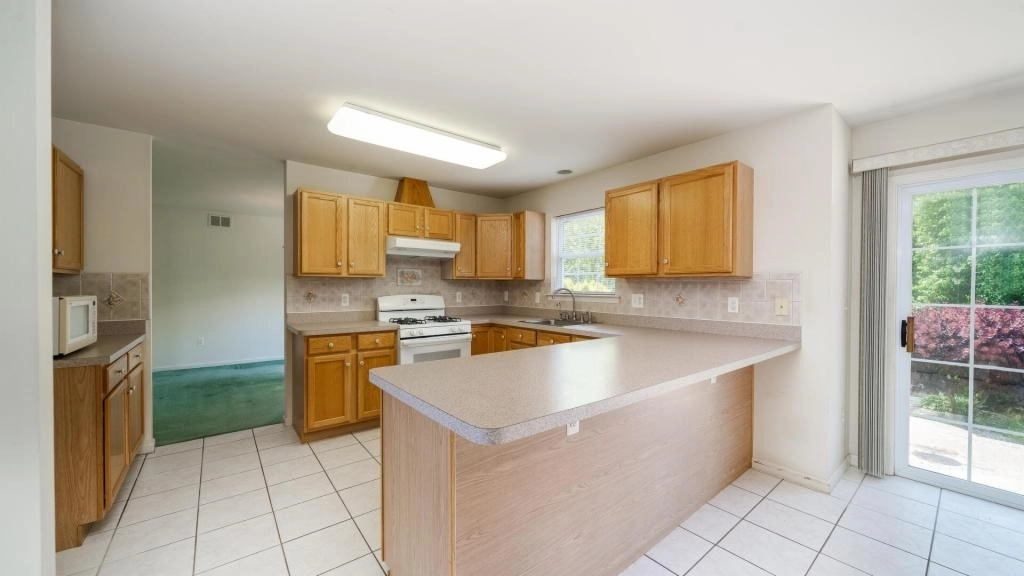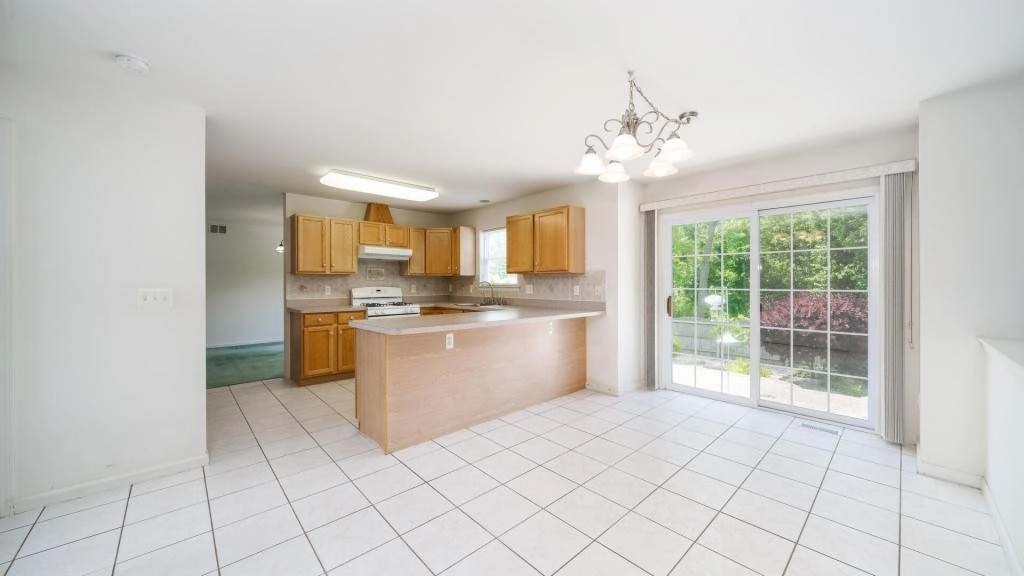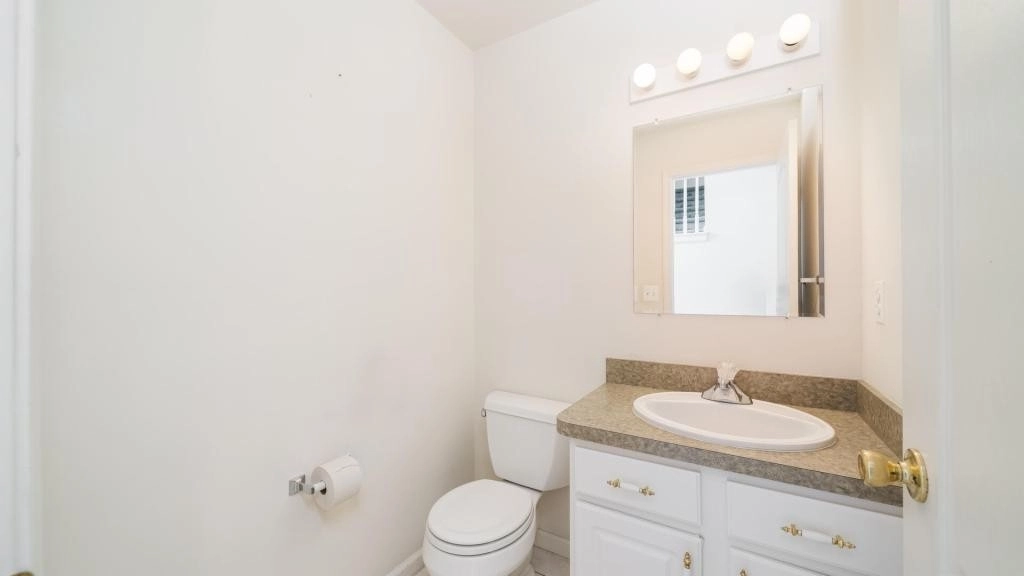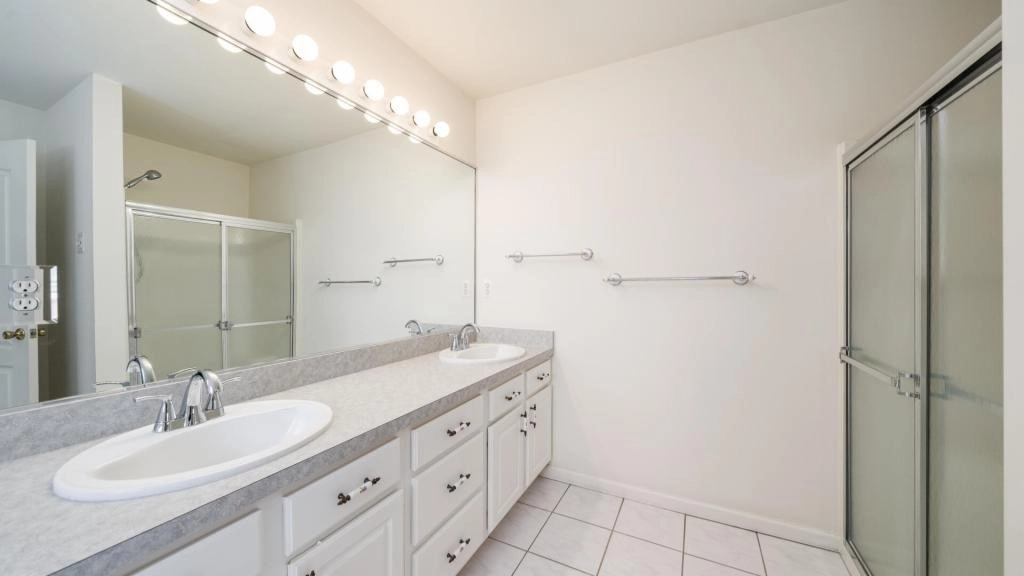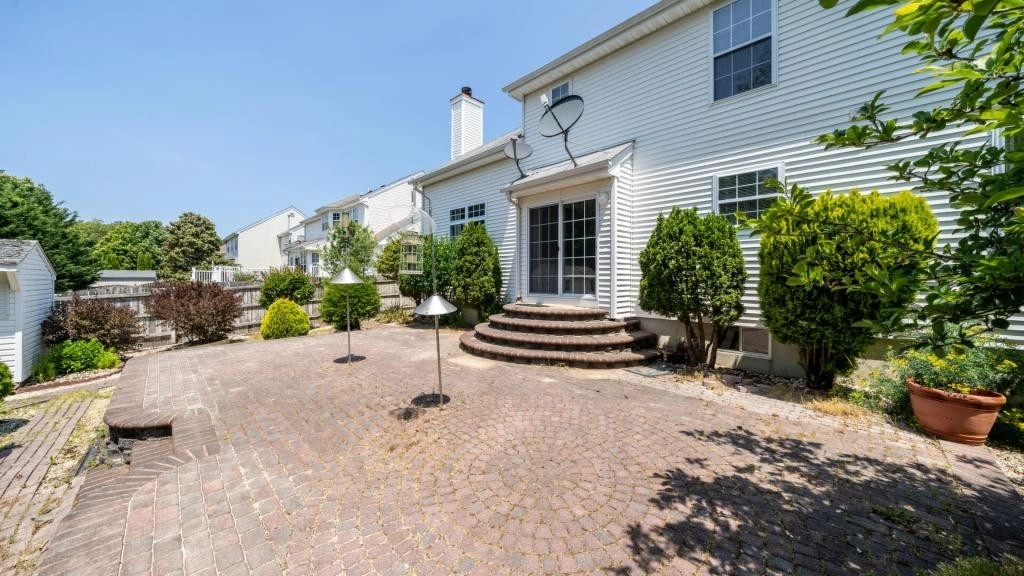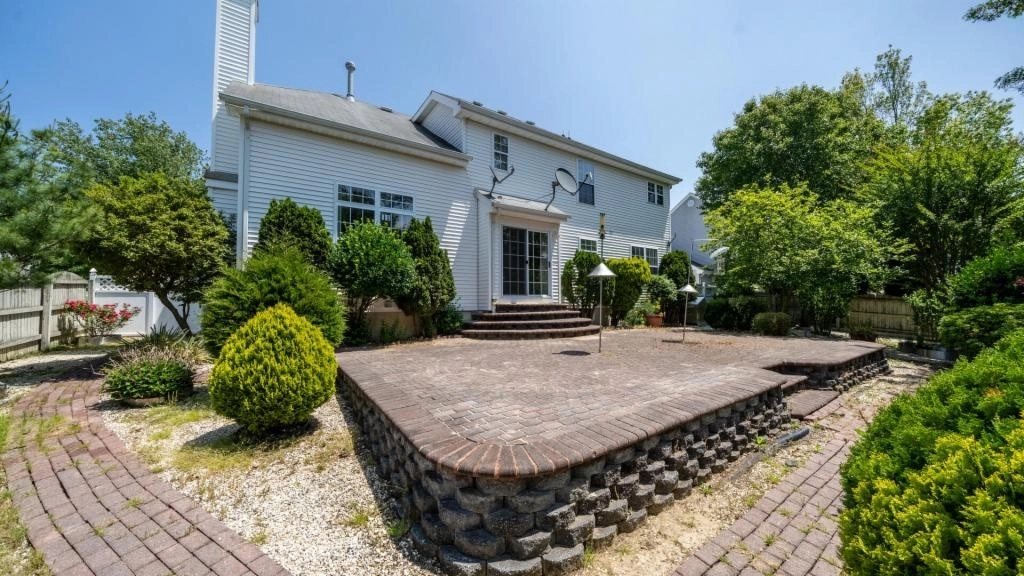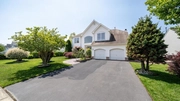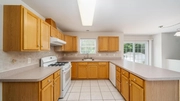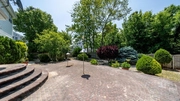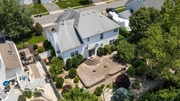$526,595*
●
House -
Off Market
63 chestnut way
Barnegat, AL 08005
4 Beds
2.5 Baths,
1
Half Bath
2424 Sqft
$477,000 - $581,000
Reference Base Price*
-0.62%
Since Oct 1, 2023
National-US
Primary Model
Sold Oct 18, 2023
$505,000
Seller
Sold Dec 27, 1999
$199,595
Buyer
Seller
$170,200
by Hudson City Savings Bank
Mortgage
About This Property
Classic & Charming Colonial Home Offers 4 bedrooms 2.1 Baths. 2
story foyer. Formal Living Room. Dining Room. Large Gourmet Kitchen
has Oak Cabinets, gas cooking, stainless appliances, hood vented to
the outside. Powder Room has updated Cabinet. Cozy 2 story Family
Rm has wood burning fireplace. The Primary Bedroom Suite has 2 walk
in closets, hardwood floors. Luxurious Master Bath with 2 sink
vanity, jacuzzi & stall shower. Main Bath with linen closet.
Bedroom 2, 3 & 4 with double closets. 2 car garage has extra
storage area. Vinyl Fenced Yard. Paver & brick patio. Has a Private
Well used for Sprinkler System only (new well pump). Professional
landscaped. Original Owner, Immaculate Home with Pride of
Ownership.
The manager has listed the unit size as 2424 square feet.
The manager has listed the unit size as 2424 square feet.
Unit Size
2,424Ft²
Days on Market
-
Land Size
-
Price per sqft
$219
Property Type
House
Property Taxes
$730
HOA Dues
-
Year Built
1999
Price History
| Date / Event | Date | Event | Price |
|---|---|---|---|
| Oct 18, 2023 | Sold to Christopher Thornton, Jane ... | $505,000 | |
| Sold to Christopher Thornton, Jane ... | |||
| Sep 30, 2023 | No longer available | - | |
| No longer available | |||
| Sep 21, 2023 | In contract | - | |
| In contract | |||
| Aug 30, 2023 | In contract | - | |
| In contract | |||
| Jul 31, 2023 | Listed | $529,900 | |
| Listed | |||



|
|||
|
Bright & Sunny Center Hall Colonial in Beautiful Rosehill Section
of Barnegat in cul-de-sac location. Features 4 Bedrooms. 2.1 Baths.
Open Floor Plan. 2 Story Sunny Foyer with Sunburst Window. Formal
Living Room overlooks lush front yard. Formal Dining Room overlooks
lush back yard. Eat in Kitchen with separate dining area, lots of
Cabinets & plenty of countertops. Pantry. Sliders onto Stone Patio
& professionally landscaped back yard. Family Room with tall
windows, wood…
|
|||
Show More

Property Highlights
Air Conditioning
Building Info
Overview
Building
Neighborhood
Zoning
Geography
Comparables
Unit
Status
Status
Type
Beds
Baths
ft²
Price/ft²
Price/ft²
Asking Price
Listed On
Listed On
Closing Price
Sold On
Sold On
HOA + Taxes
House
4
Beds
3
Baths
2,424 ft²
$208/ft²
$505,000
Jul 31, 2023
$505,000
Sep 29, 2023
-
House
4
Beds
3
Baths
2,364 ft²
$186/ft²
$440,000
May 27, 2021
$440,000
Jul 21, 2021
-
Sold
House
4
Beds
3
Baths
2,214 ft²
$255/ft²
$565,000
Jul 22, 2022
$565,000
Sep 26, 2022
-
Sold
House
4
Beds
3
Baths
2,244 ft²
$247/ft²
$555,000
May 6, 2022
$555,000
Aug 4, 2022
-
Sold
House
4
Beds
3
Baths
2,491 ft²
$173/ft²
$430,000
Sep 21, 2019
$430,000
Nov 14, 2019
-
House
4
Beds
3
Baths
2,178 ft²
$216/ft²
$470,000
Sep 19, 2022
$470,000
Jan 19, 2023
-
Active
House
4
Beds
2.5
Baths
2,428 ft²
$224/ft²
$545,000
Sep 17, 2023
-
$641/mo
In Contract
House
4
Beds
3
Baths
1,935 ft²
$258/ft²
$499,000
Aug 14, 2023
-
-









