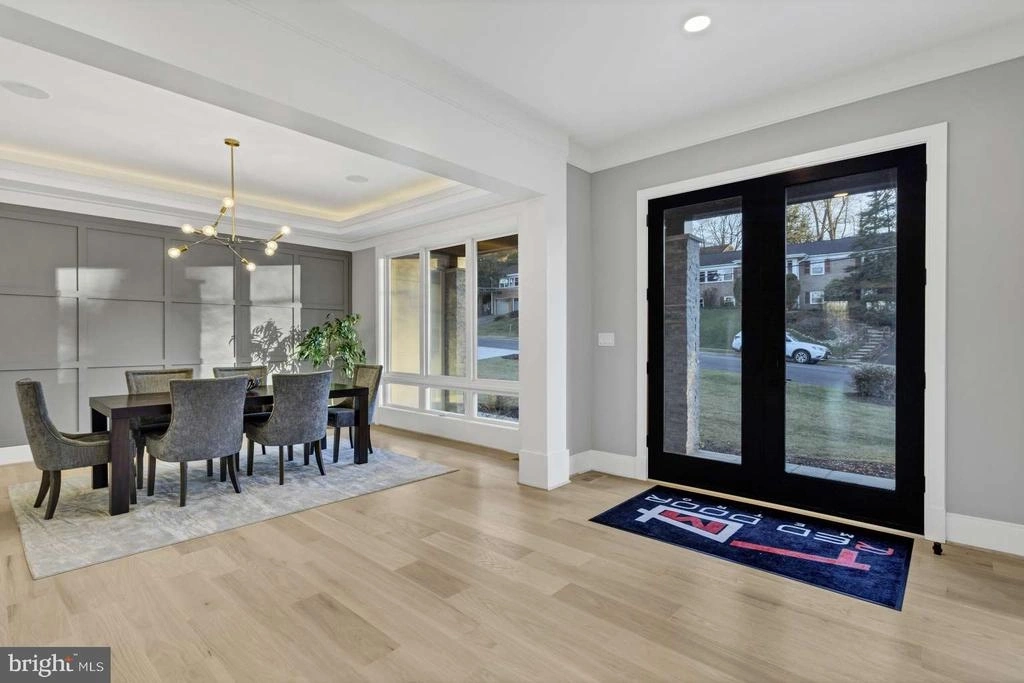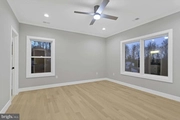$3,399,999
●
House -
For Sale
6226 KELLOGG DR
MCLEAN, VA 22101
5 Beds
10 Baths,
3
Half Baths
5748 Sqft
$16,695
Estimated Monthly
$0
HOA / Fees
About This Property
Modern, newly build luxury custom home. 5 bedrooms, 5 full baths
and three half baths. 3 gas fireplaces of which one is in the
spectacular master bedroom, which features 2 built-in closets and a
wet bar. Specious bedrooms with attached baths. Upper level also
includes 3 additional spacious bedrooms with attached baths, a
common sitting area and a large laundry room. Main level features a
living room, dining area, office/Library with custom shelves, a
fabulous family room and a modern kitchen with high-quality
appliances, modern cabinetry and an attached catering kitchen and
pantry. Mudroom features dog-wash area connected to two garages for
a total of three car parking. Walkout basement with full-size
windows, gym room, full bar with wine cellar, media room and home
theater. Prepped for elevator. Detailing and high-quality
construction throughout, built by luxury custom builder with over 3
decades of quality craftsmanship
Unit Size
5,748Ft²
Days on Market
60 days
Land Size
0.42 acres
Price per sqft
$592
Property Type
House
Property Taxes
-
HOA Dues
-
Year Built
1700
Listed By
Last updated: 2 months ago (Bright MLS #VAFX2166478)
Price History
| Date / Event | Date | Event | Price |
|---|---|---|---|
| Feb 28, 2024 | Listed by USRealty.com LLP | $3,399,999 | |
| Listed by USRealty.com LLP | |||
| Jan 21, 2024 | No longer available | - | |
| No longer available | |||
| Dec 3, 2023 | No longer available | - | |
| No longer available | |||
| Nov 29, 2023 | Listed by KW Metro Center | $3,399,888 | |
| Listed by KW Metro Center | |||



|
|||
|
Luxury Living at its finest is the best way to accurately describe
A.R. Design Groups newest build. This 8,194 square foot masterpiece
will satisfy every sense. Boasting 5 bedrooms, 5 full baths and 2
half bathrooms, 6226 Kellogg Drive provides all the beauty of
modern finishes while maintaining a timeless look and feel. They
say, "Lighting is the jewelry of the home" and this one does NOT
disappoint. The attention paid to the details in this one is truly
remarkable. It is an absolute…
|
|||
| Oct 29, 2023 | No longer available | - | |
| No longer available | |||
Show More

Property Highlights
Garage
Elevator
Air Conditioning
Fireplace
Parking Details
Has Garage
Garage Features: Garage - Front Entry, Garage - Side Entry
Parking Features: Attached Garage
Attached Garage Spaces: 3
Garage Spaces: 3
Total Garage and Parking Spaces: 3
Interior Details
Bedroom Information
Bedrooms on 1st Upper Level: 4
Bedrooms on 1st Lower Level: 1
Bathroom Information
Full Bathrooms on 1st Upper Level: 4
Half Bathrooms on 1st Lower Level: 1
Full Bathrooms on 1st Lower Level: 1
Interior Information
Interior Features: Attic, Pantry, Primary Bath(s), Bar, Ceiling Fan(s), Walk-in Closet(s), Other
Appliances: Dishwasher, Dryer, Disposal, Freezer, Microwave, Oven - Self Cleaning, Oven/Range - Gas, Refrigerator, Trash Compactor
Flooring Type: Ceramic Tile, Hardwood, Laminated
Living Area Square Feet Source: Estimated
Room Information
Laundry Type: Upper Floor
Fireplace Information
Has Fireplace
Gas/Propane
Fireplaces: 3
Basement Information
Has Basement
Full, Fully Finished, Walkout Level
Exterior Details
Property Information
Ownership Interest: Fee Simple
Year Built Source: Assessor
Building Information
Builder Name: A.R Design Group
Builder Name: A.R Design Group
Foundation Details: Concrete Perimeter
Other Structures: Above Grade, Below Grade
Roof: Shingle
Structure Type: Detached
Window Features: Double Pane
Construction Materials: Stone, Composition
Outdoor Living Structures: Deck(s), Porch(es)
Pool Information
No Pool
Lot Information
Tidal Water: N
Lot Size Source: Assessor
Land Information
Land Assessed Value: $3,019,180
Above Grade Information
Finished Square Feet: 5748
Finished Square Feet Source: Estimated
Below Grade Information
Finished Square Feet: 2446
Finished Square Feet Source: Estimated
Financial Details
County Tax: $33,060
County Tax Payment Frequency: Annually
City Town Tax: $0
City Town Tax Payment Frequency: Annually
Tax Assessed Value: $3,019,180
Tax Year: 2023
Tax Annual Amount: $34,765
Year Assessed: 2023
Utilities Details
Central Air
Cooling Type: Central A/C
Heating Type: Central
Cooling Fuel: Electric
Heating Fuel: Natural Gas
Hot Water: Electric
Sewer Septic: Public Sewer
Water Source: Public
Building Info
Overview
Building
Neighborhood
Zoning
Geography
Comparables
Unit
Status
Status
Type
Beds
Baths
ft²
Price/ft²
Price/ft²
Asking Price
Listed On
Listed On
Closing Price
Sold On
Sold On
HOA + Taxes
Sold
House
6
Beds
6
Baths
5,788 ft²
$527/ft²
$3,050,000
Oct 6, 2023
$3,050,000
Nov 20, 2023
$1,000/mo
Sold
House
6
Beds
9
Baths
6,441 ft²
$528/ft²
$3,400,000
Jul 13, 2023
$3,400,000
Nov 9, 2023
-
Sold
House
7
Beds
8
Baths
5,544 ft²
$613/ft²
$3,400,000
May 19, 2023
$3,400,000
Jun 1, 2023
-
House
6
Beds
8
Baths
5,042 ft²
$662/ft²
$3,340,000
Sep 9, 2023
$3,340,000
Feb 23, 2024
-
Sold
House
6
Beds
8
Baths
4,441 ft²
$649/ft²
$2,880,000
Mar 1, 2023
$2,880,000
Mar 1, 2023
-
Sold
House
7
Beds
8
Baths
5,782 ft²
$546/ft²
$3,156,250
Sep 15, 2022
$3,156,250
Mar 27, 2023
-
In Contract
House
6
Beds
7
Baths
5,197 ft²
$683/ft²
$3,550,000
Nov 6, 2023
-
-
In Contract
House
6
Beds
8
Baths
5,850 ft²
$667/ft²
$3,899,000
Jan 16, 2024
-
-
About McLean
Similar Homes for Sale
Nearby Rentals

$8,000 /mo
- 6 Beds
- 3.5 Baths
- 5,100 ft²

$9,000 /mo
- 6 Beds
- 4.5 Baths
- 6,012 ft²
































































































