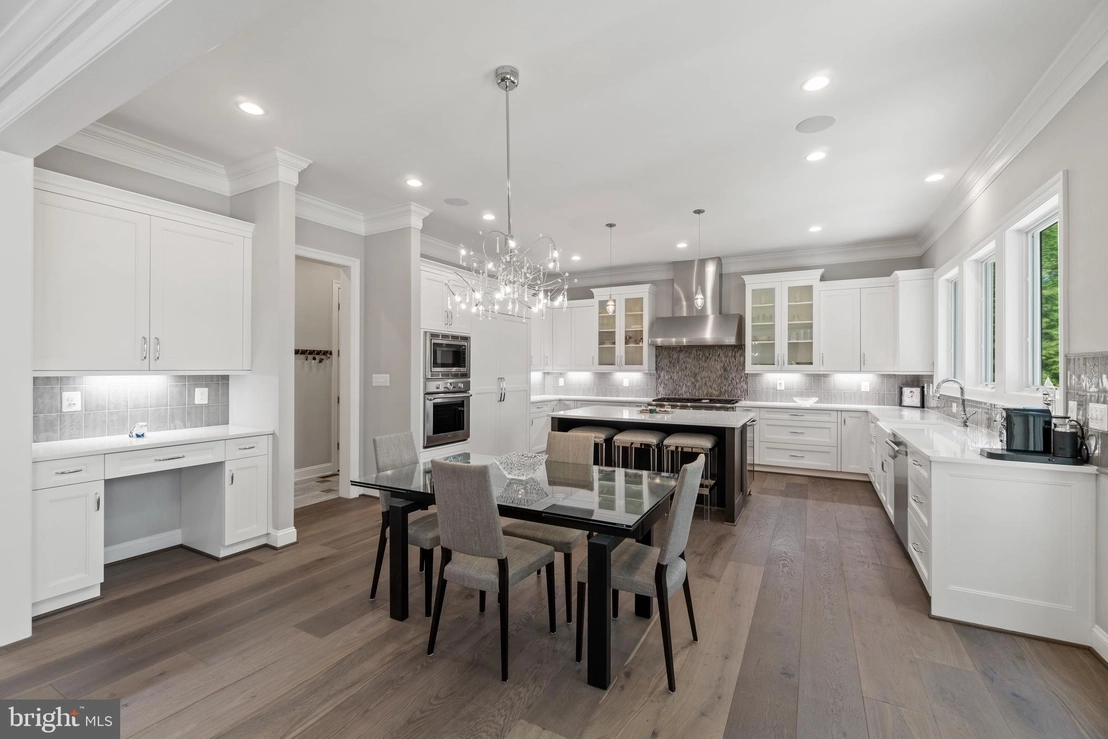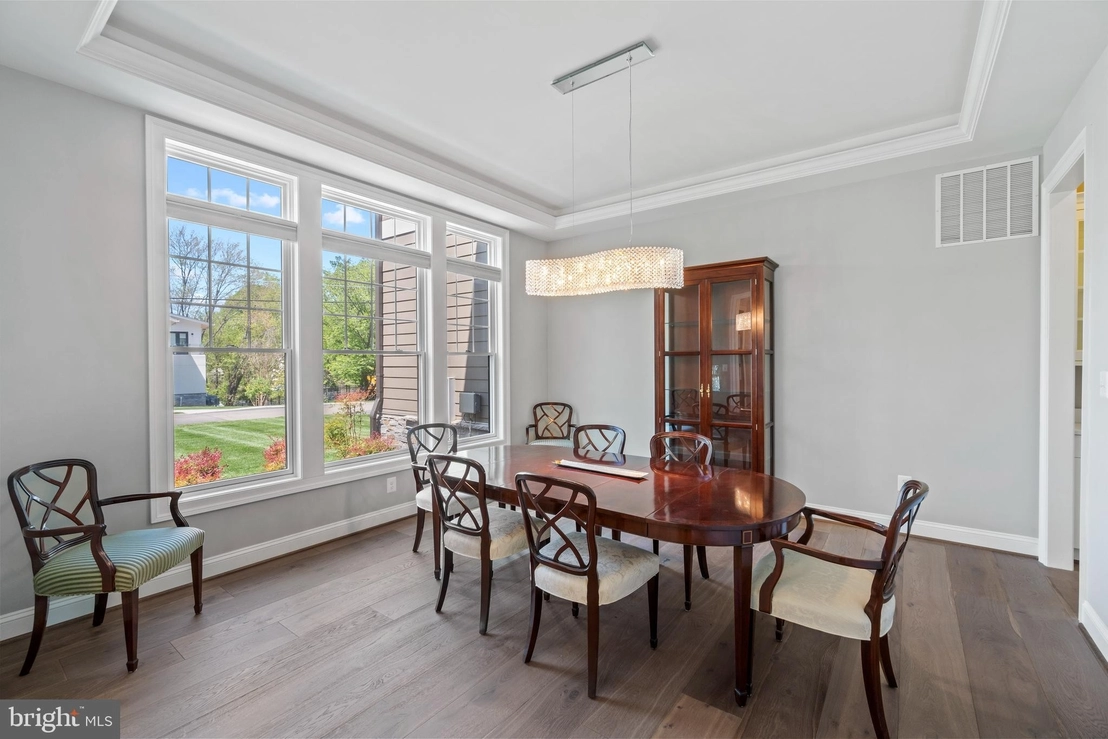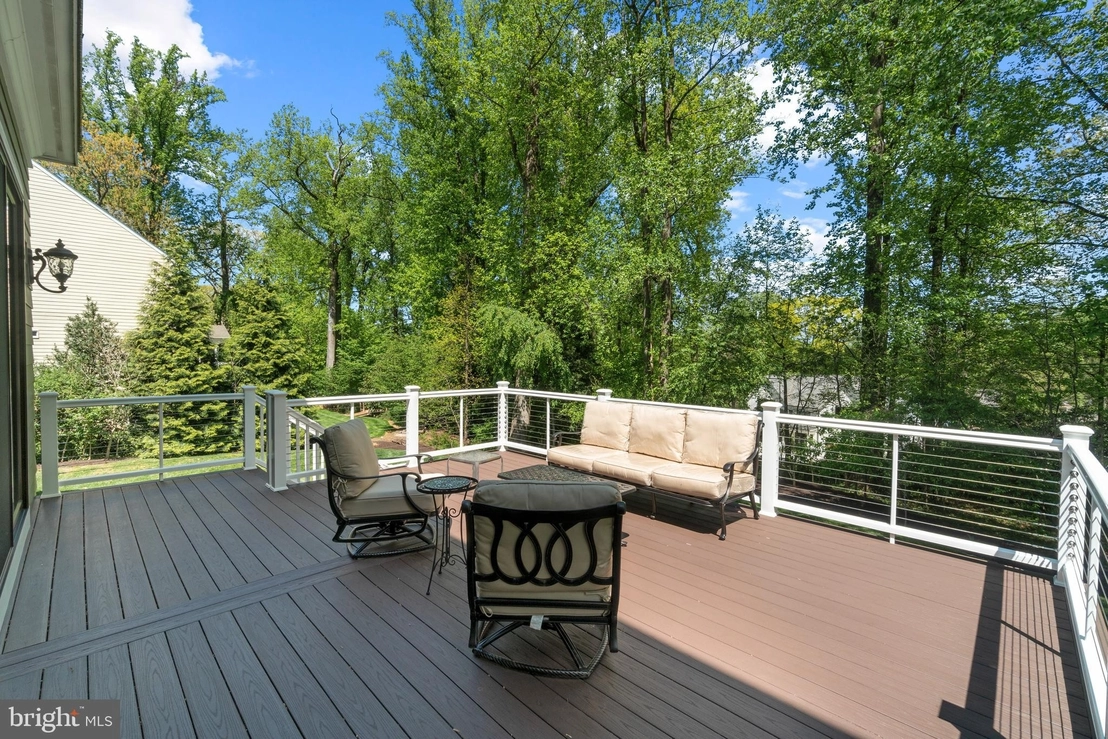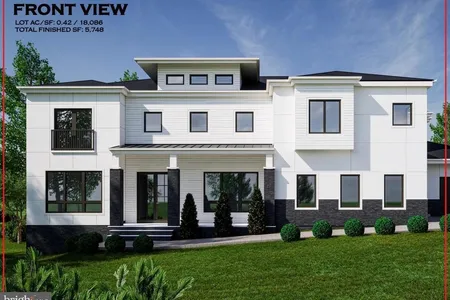$3,148,696*
●
House -
Off Market
1441 OAKVIEW DRIVE
MCLEAN, VA 22101
6 Beds
8 Baths,
2
Half Baths
6100 Sqft
$2,696,000 - $3,294,000
Reference Base Price*
5.13%
Since Dec 1, 2022
DC-Washington
Primary Model
Sold Mar 01, 2023
$2,880,000
Seller
$2,304,000
by Truist Bank
Mortgage Due Mar 01, 2053
Sold Apr 18, 2016
$978,000
$850,000
by Potomac Mortgage Group Inc
Mortgage
About This Property
Open This Saturday, 2pm-4pm!!! Every once in a while, a rare
and very special opportunity arises. Introducing a remarkable
almost brand-new impeccable luxury home created by award winning
Tri-Crest Homes and sited on an ultra-premium .57-acre wooded cul
de sac lot in Brookhaven. A perfect floor plan, 9.5" Imported
French White Oak plank hardwood floor, premium Thermador
appliances, Security and smart wiring, Pella Windows, and designer
fixtures. Walls of glass celebrate nature with an East-West
exposure for a sunny morning coffee at the kitchen island and shade
on the upgraded Trex and stainless deck for evening entertainment
with friends and neighbors. This extraordinary home will
absolutely impress buyers with an open living theme, generous
natural light, an excellent indoor-outdoor relationship, and a
design that celebrates elegance and quality. The main level offers
a stunning chef's kitchen with 3 ovens, white inset cabinetry,
quartz counter tops and a stunning ceramic backsplash. The Great
Room features a beautiful gas fireplace and opens to an expansive
Trex deck overlooking trees and parkland A large Study or bedroom
suite, Formal Dining Room with a Swarovski Crystal Chandelier and a
front Parlor are provided as is access to the oversized three-car
side load garage. Upstairs there are four gorgeous en-suite
Bedrooms, including a breathtaking Primary Suite. The primary bath
is a showstopper, and each bathroom is unique and beautiful. The
walk-out lower level offers a spacious Recreation Room with two
primary areas for recreation, a Bedroom Suite, a gym, and generous
storage. The home is sited on a private and premium lot with a
beautiful backyard and is close to Highlands Swim and Tennis Club
and Linway Terrace Park. Additionally, the property adjoins
parkland and a beautiful trail system. This sought-after Brookhaven
area of McLean is especially beautiful and is considered a hidden
gem with very large lots, lovely homes, limited automobile traffic,
quiet and a true neighborhood feel. The home is very close to WFC
Metro and the shops and restaurants of downtown McLean and is a 6
mile drive to Washington DC, 4 miles to Tysons Corner and located
between two major airports.
The manager has listed the unit size as 6100 square feet.
The manager has listed the unit size as 6100 square feet.
Unit Size
6,100Ft²
Days on Market
-
Land Size
0.57 acres
Price per sqft
$491
Property Type
House
Property Taxes
$1,890
HOA Dues
-
Year Built
2017
Price History
| Date / Event | Date | Event | Price |
|---|---|---|---|
| Mar 1, 2023 | Listed | $2,995,000 | |
| Listed | |||



|
|||
|
Stunning luxury home sited on a premium Cul-de-sac lot backing to
trees in Brookhaven. Almost new home custom built by one of the
finest local luxury builders in our area. This home is under
contract and being listed for comp purposes. Feel free to inquire
about upcoming projects.
|
|||
| Mar 1, 2023 | Sold to Afsheen Tafakor, Ashleigh F... | $2,880,000 | |
| Sold to Afsheen Tafakor, Ashleigh F... | |||
| Nov 10, 2022 | No longer available | - | |
| No longer available | |||
| May 5, 2022 | Listed | $2,995,000 | |
| Listed | |||
Property Highlights
Air Conditioning
Building Info
Overview
Building
Neighborhood
Zoning
Geography
Comparables
Unit
Status
Status
Type
Beds
Baths
ft²
Price/ft²
Price/ft²
Asking Price
Listed On
Listed On
Closing Price
Sold On
Sold On
HOA + Taxes

























































































































