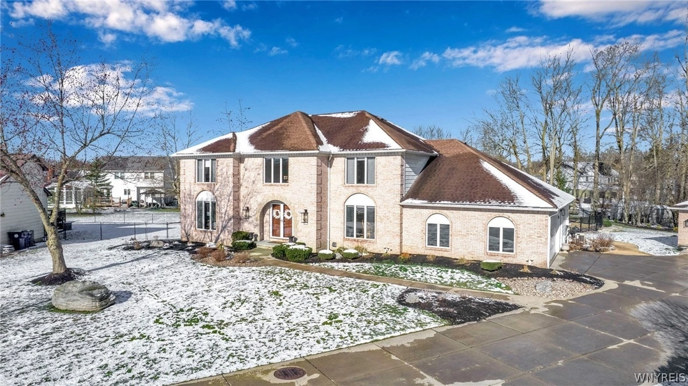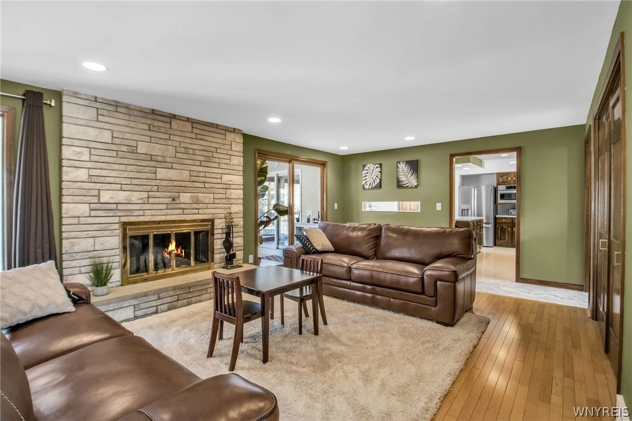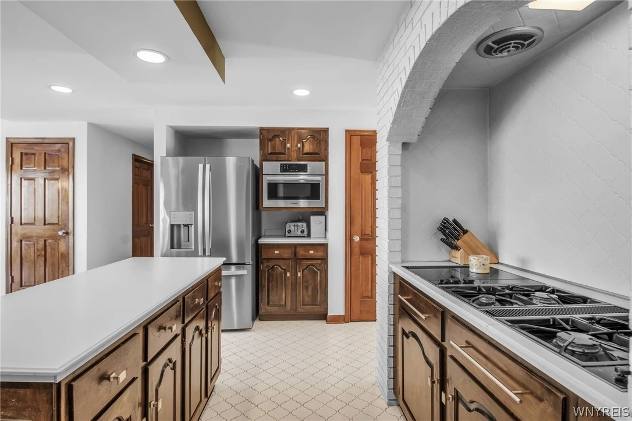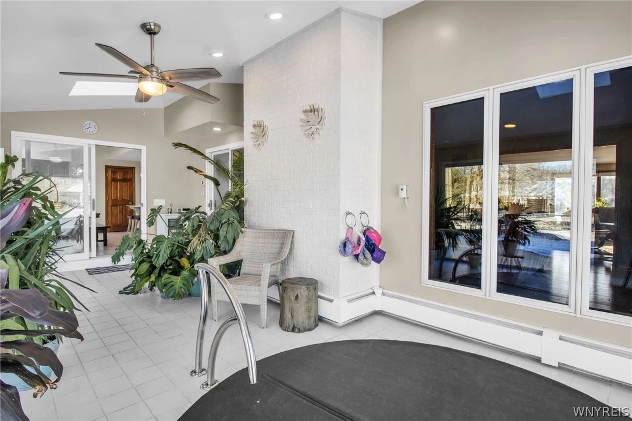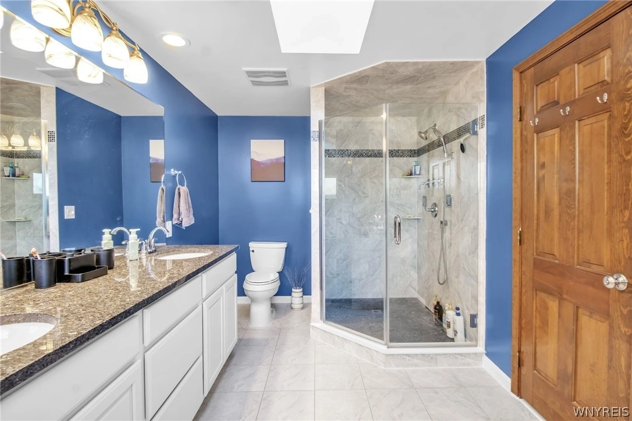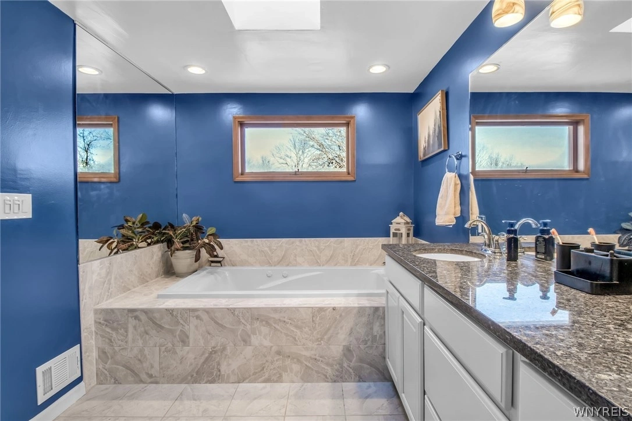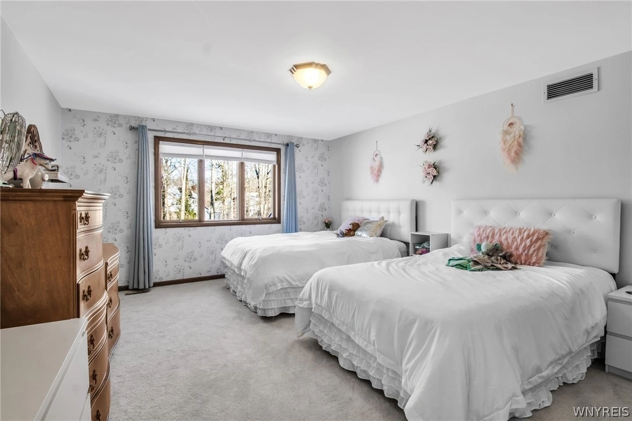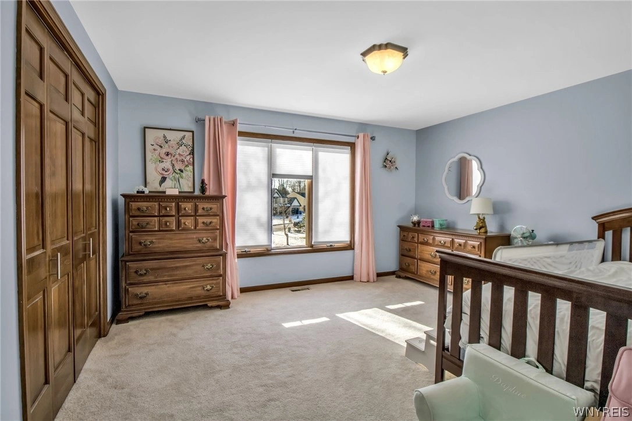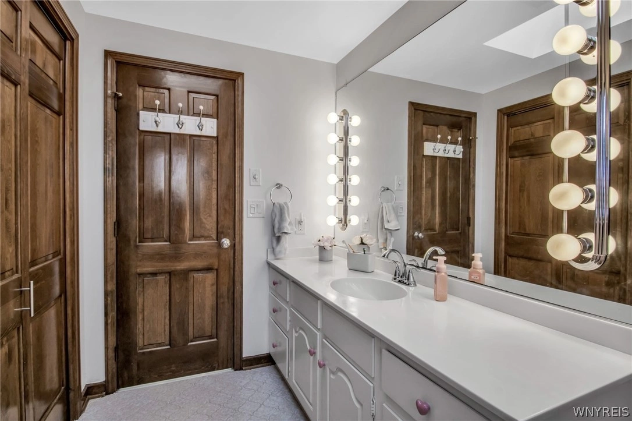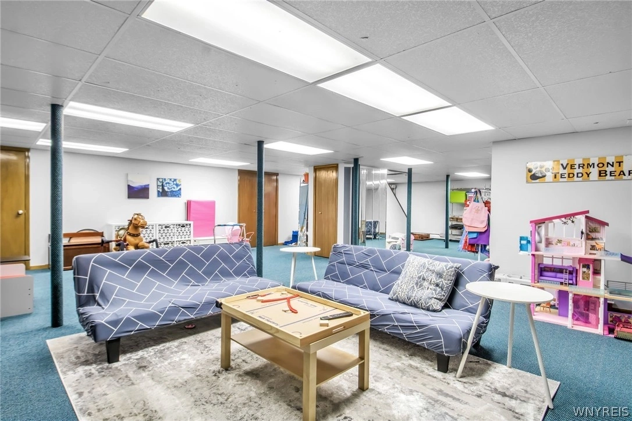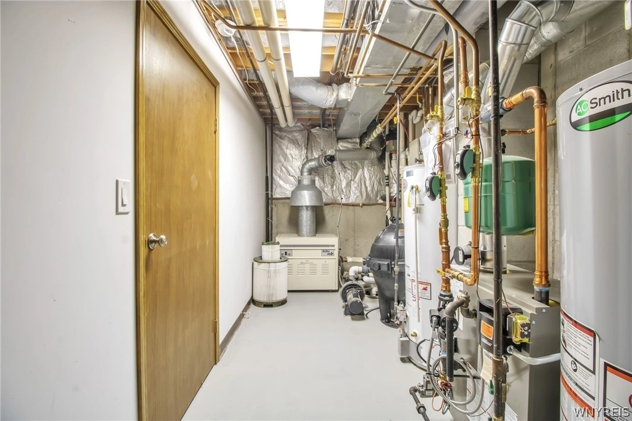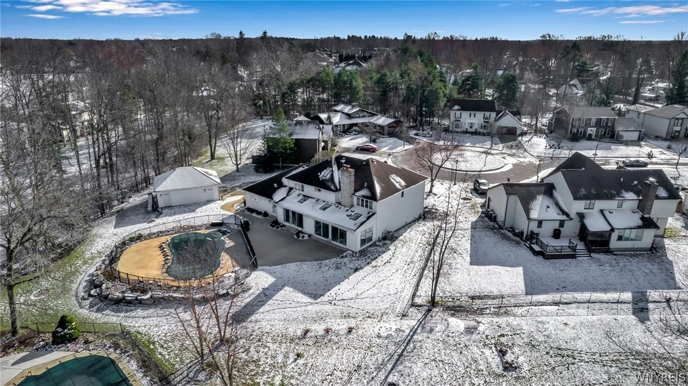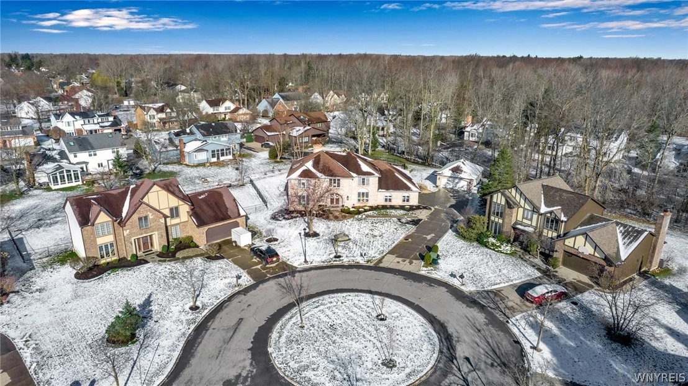Erie


62 Towhee Court








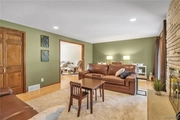







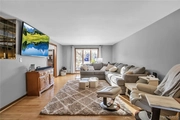











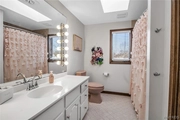














1 /
43
Map
$649,000
●
House -
In Contract
62 Towhee Court
Amherst, NY 14051
4 Beds
3 Baths,
1
Half Bath
$4,140
Estimated Monthly
$0
HOA / Fees
2.68%
Cap Rate
About This Property
Spectacular, commanding, traditional home on a half-acre setting
with private court location. Dramatic 2-story foyer, marble
flooring & circular staircase, boasting stunning antique,
hand-carved double entry doors. Gracious rooms sizes throughout.
Main floor rooms feature HW flooring, FR offers floor to ceiling
flanked brick hearth WBFP (NRTC), wet bar. Kitchen features a full
suite of upgraded appliances, double wall ovens, Corian counters,
grotto grill, center island, pantry, desk area. Spacious 1st flr
laundry rm, den w built-in shelving. Spa room with a gorgeous
sunken whirlpool tub, newly tiled, new controls, full span of
sliding doors. MBR feat double closets, updated bath w walk in
shower & fixtures. All BRs w walk-in closets. Stunning yard with
gunite pool & spa, landscaped & fully renovated, looks like a movie
set. Amazing basement w 2000sf of well-appointed space. Awesome 2nd
garage w 400sf of extra car & gear storage. Extensive mech updates:
boiler, HWT, electric, water driven sump pump, lighting. Fabulous
property!
Unit Size
-
Days on Market
-
Land Size
0.50 acres
Price per sqft
-
Property Type
House
Property Taxes
$952
HOA Dues
-
Year Built
1983
Listed By
Last updated: 2 months ago (NYSAMLS #B1525922)
Price History
| Date / Event | Date | Event | Price |
|---|---|---|---|
| Mar 21, 2024 | In contract | - | |
| In contract | |||
| Mar 13, 2024 | Listed by HUNT Real Estate ERA | $649,000 | |
| Listed by HUNT Real Estate ERA | |||
| Jan 15, 2021 | Sold to Lisa M Bandini, Michael R B... | $435,000 | |
| Sold to Lisa M Bandini, Michael R B... | |||
| Sep 7, 2018 | No longer available | - | |
| No longer available | |||
| Aug 14, 2018 | Listed | $389,500 | |
| Listed | |||



|
|||
|
3627 SF Colonial nestled at end of quiet cul-de-sac. Large sunny
foyer, hardwood floors in living room and in formal dining room and
in family room overlooking spa room. Large eat-in kitchen, 1 floor
den, master suite w/ walk-in closet and updated bath. Finished rec
room in basement. Gunite pool (walls redone in last 2 years), 2.5
car attached garage and 2 car detached garage. Great home for the
money!
The manager has listed the unit size as 3627 square feet.
|
|||
Property Highlights
Garage
Air Conditioning
Fireplace
Parking Details
Has Garage
Parking Features: Detached, Electricity, Storage, Water Available, Driveway, Garage Door Opener
Garage Spaces: 4
Interior Details
Bedroom Information
Bedrooms: 4
Bathroom Information
Full Bathrooms: 2
Half Bathrooms: 1
Bathrooms on Main Level: 1
Interior Information
Interior Features: Wet Bar, Den, Separate Formal Dining Room, Entrance Foyer, Eatin Kitchen, Separate Formal Living Room, Jetted Tub, Kitchen Island, Pantry, Sliding Glass Doors, Storage, Solid Surface Counters, Window Treatments
Appliances: Built In Range, Built In Oven, Convection Oven, Double Oven, Dishwasher, Gas Cooktop, Disposal, Gas Water Heater, Indoor Grill, Microwave, Refrigerator
Flooring Type: Carpet, CeramicTile, Hardwood, Marble, Tile, Varies
Room Information
Laundry Features: Main Level
Rooms: 10
Fireplace Information
Has Fireplace
Fireplaces: 1
Basement Information
Has Basement
Full, Finished, SumpPump
Exterior Details
Property Information
Road Frontage Type: CityStreet
Property Condition: Resale
Year Built: 1983
Building Information
Foundation Details: Poured
Other Structures: Second Garage
Roof: Asphalt
Window Features: Drapes
Construction Materials: Brick, Frame, Vinyl Siding, Copper Plumbing
Outdoor Living Structures: Patio
Pool Information
Pool Features: In Ground
Lot Information
CulDeSac, IrregularLot, ResidentialLot
Lot Size Dimensions: 50X1
Lot Size Acres: 0.5
Land Information
Land Assessed Value: $0
Financial Details
Tax Assessed Value: $340,000
Tax Annual Amount: $11,429
Utilities Details
Cooling Type: Zoned, Central Air
Heating Type: Gas, Zoned, Baseboard
Utilities: Cable Available, High Speed Internet Available, Sewer Connected, Water Connected
Building Info
Overview
Building
Neighborhood
Geography
Comparables
Unit
Status
Status
Type
Beds
Baths
ft²
Price/ft²
Price/ft²
Asking Price
Listed On
Listed On
Closing Price
Sold On
Sold On
HOA + Taxes
Sold
House
4
Beds
3
Baths
-
$650,000
Apr 11, 2023
$650,000
Aug 15, 2023
$852/mo
Sold
House
5
Beds
5
Baths
-
$690,000
Apr 17, 2023
$690,000
Nov 27, 2023
$1,631/mo
House
5
Beds
3
Baths
-
$635,000
May 1, 2023
$635,000
Jun 20, 2023
$903/mo

