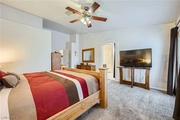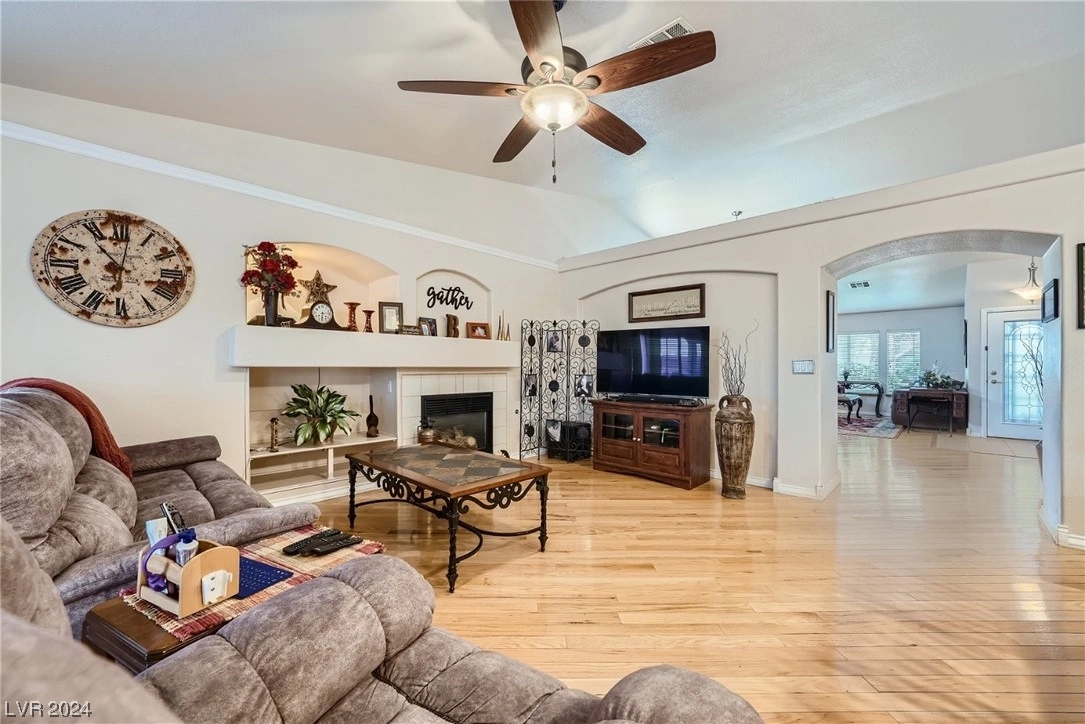






























1 /
31
Map
$619,999
●
House -
In Contract
6125 Resort Ridge Street
Las Vegas, NV 89130
3 Beds
2 Baths
$3,402
Estimated Monthly
$100
HOA / Fees
3.16%
Cap Rate
About This Property
***PRICE REDUCTON WITH BUYERS INCENTIVE! ** Welcome to your dream
home in a prestigious gated community! This single-story residence
is a perfect blend of luxury and functionality. As you enter,
you'll be captivated by the charm of solid wood flooring that
seamlessly flows throughout the living spaces. The heart of this
home is the remodeled kitchen, featuring modern amenities and
high-end finishes. Situated at the end of a cul-de-sac on a vast
9,000 sq foot lot: The beautifully landscaped yard includes a newly
replastered pool with new coping, inviting you to relax and unwind.
Enjoy the Las Vegas sunshine under the covered patio and FIREPIT!
French patio doors open to the backyard oasis, seamlessly
connecting indoor and outdoor living For moments of ultimate
relaxation, indulge in the stand-alone Jacuzzi spa, creating a
private retreat within the comfort of your own home. ***RV area is
an 8 FT gate with a 10 FT side yard and 32 ft deep!***
Unit Size
-
Days on Market
-
Land Size
0.22 acres
Price per sqft
-
Property Type
House
Property Taxes
$257
HOA Dues
$100
Year Built
2000
Listed By
Last updated: 6 days ago (GLVAR #2552711)
Price History
| Date / Event | Date | Event | Price |
|---|---|---|---|
| Apr 24, 2024 | In contract | - | |
| In contract | |||
| Apr 11, 2024 | Price Decreased |
$619,999
↓ $9K
(1.4%)
|
|
| Price Decreased | |||
| Apr 1, 2024 | Price Decreased |
$628,888
↓ $6K
(1%)
|
|
| Price Decreased | |||
| Mar 29, 2024 | Relisted | $635,000 | |
| Relisted | |||
| Mar 25, 2024 | In contract | - | |
| In contract | |||
Show More

Property Highlights
Garage
Air Conditioning
Fireplace
Parking Details
Has Garage
Parking Features: Attached, Exterior Access Door, Finished Garage, Garage, Garage Door Opener, Inside Entrance, R V Potential, R V Gated, R V Access Parking, Storage
Garage Spaces: 3
Interior Details
Bedroom Information
Bedrooms: 3
Bathroom Information
Full Bathrooms: 2
Interior Information
Interior Features: Bedroomon Main Level, Ceiling Fans, Primary Downstairs, Pot Rack
Appliances: Dishwasher, Disposal, Gas Range, Microwave
Flooring Type: Carpet, CeramicTile, Hardwood
Room Information
Laundry Features: Gas Dryer Hookup, Main Level, Laundry Room
Rooms: 9
Fireplace Information
Has Fireplace
Family Room, Gas
Fireplaces: 1
Exterior Details
Property Information
Property Condition: Resale
Year Built: 2000
Building Information
Roof: Tile
Window Features: Blinds, Double Pane Windows
Outdoor Living Structures: Covered, Patio
Pool Information
Private Pool
Pool Features: In Ground, Private
Lot Information
BackYard, CulDeSac, FruitTrees, SprinklersInRear, Landscaped, Rocks, Item14Acre
Lot Size Acres: 0.22
Lot Size Square Feet: 9583
Financial Details
Tax Annual Amount: $3,083
Utilities Details
Cooling Type: Central Air, Electric
Heating Type: Central, Gas
Utilities: Cable Available
Location Details
Association Amenities: Gated, Park
Association Fee: $100
Association Fee Frequency: Monthly
Building Info
Overview
Building
Neighborhood
Zoning
Geography
Comparables
Unit
Status
Status
Type
Beds
Baths
ft²
Price/ft²
Price/ft²
Asking Price
Listed On
Listed On
Closing Price
Sold On
Sold On
HOA + Taxes
House
3
Beds
4
Baths
-
$619,990
Jan 20, 2023
$619,990
Apr 13, 2023
$335/mo
House
4
Beds
3
Baths
-
$610,000
Jun 9, 2023
$610,000
Jun 30, 2023
$393/mo
House
4
Beds
3
Baths
-
$630,000
Jan 16, 2024
$630,000
Mar 25, 2024
$443/mo
About Centennial Hills
Similar Homes for Sale
Nearby Rentals

$1,950 /mo
- 3 Beds
- 2.5 Baths
- 1,674 ft²

$2,150 /mo
- 4 Beds
- 3 Baths
- 2,211 ft²





































