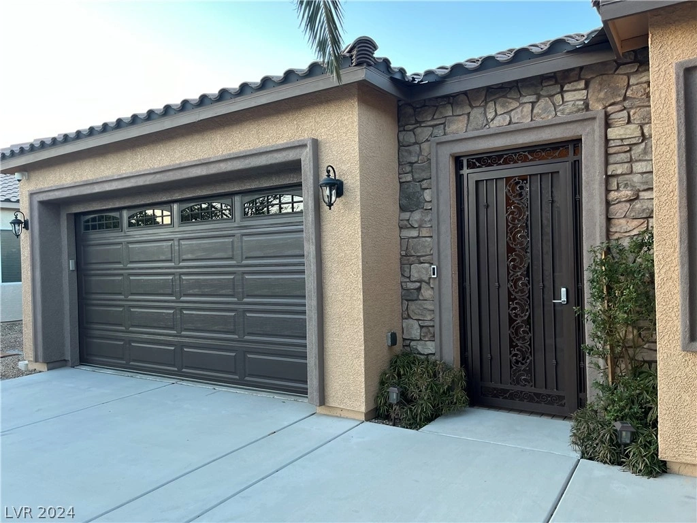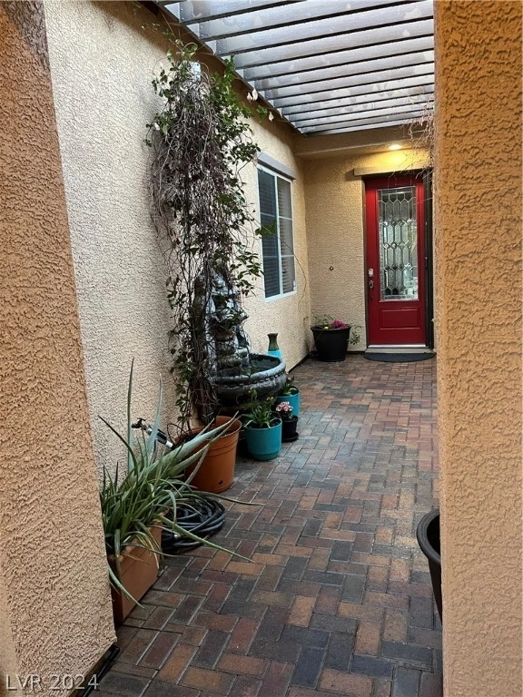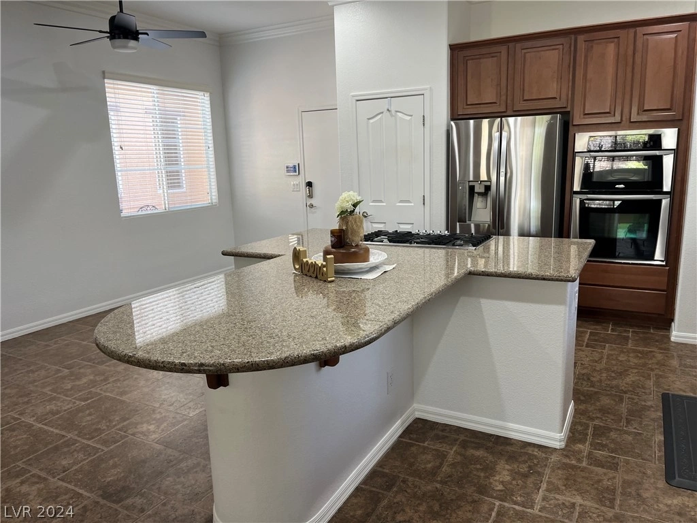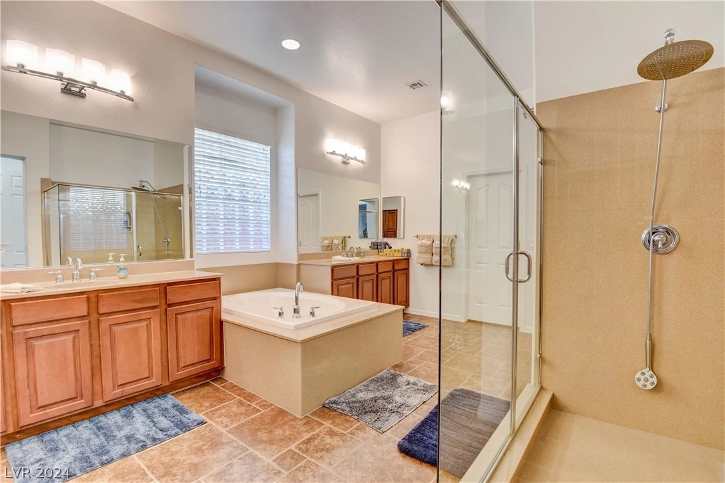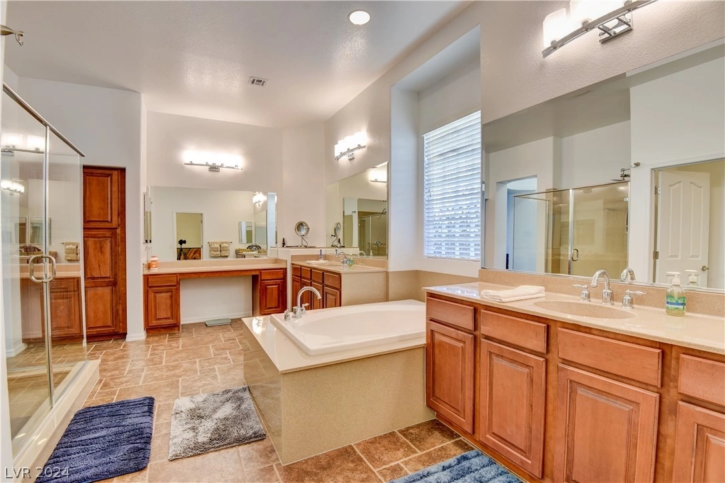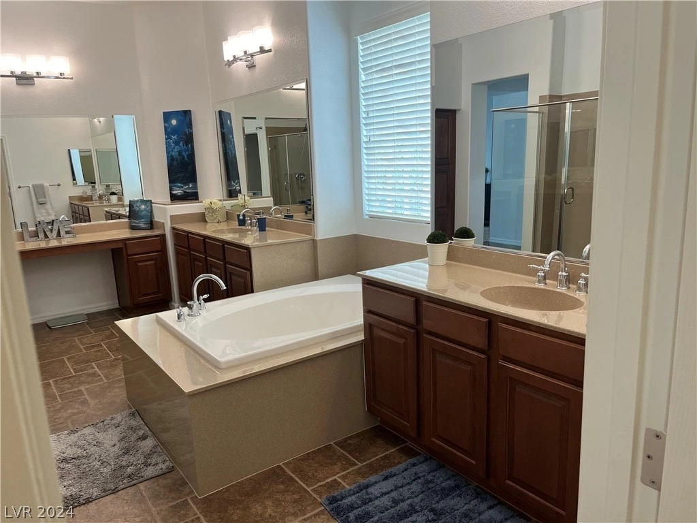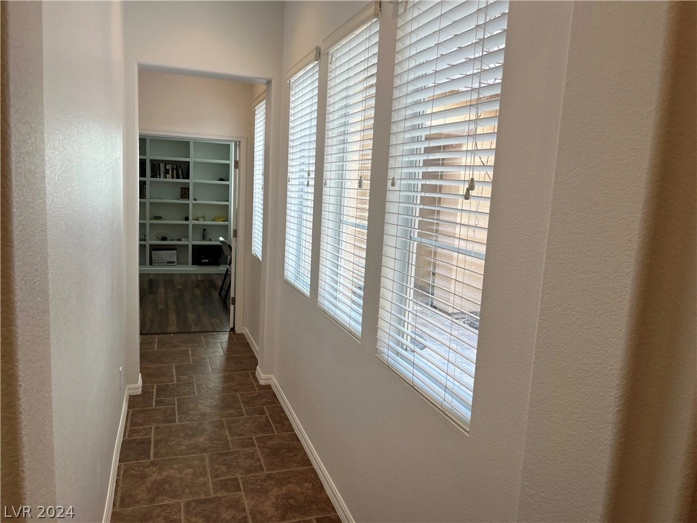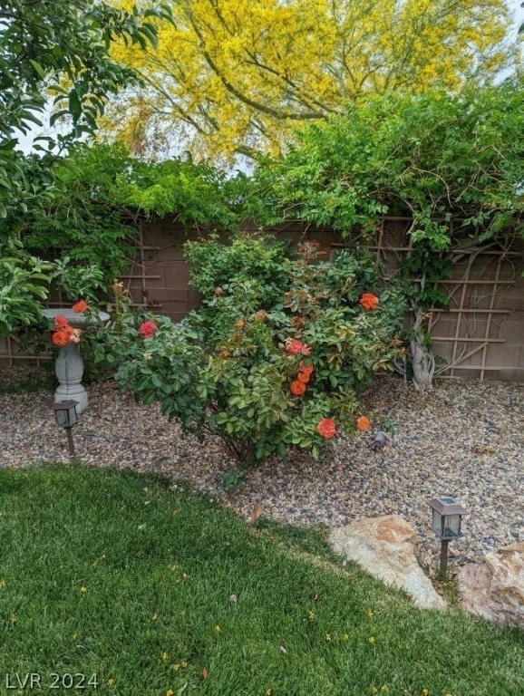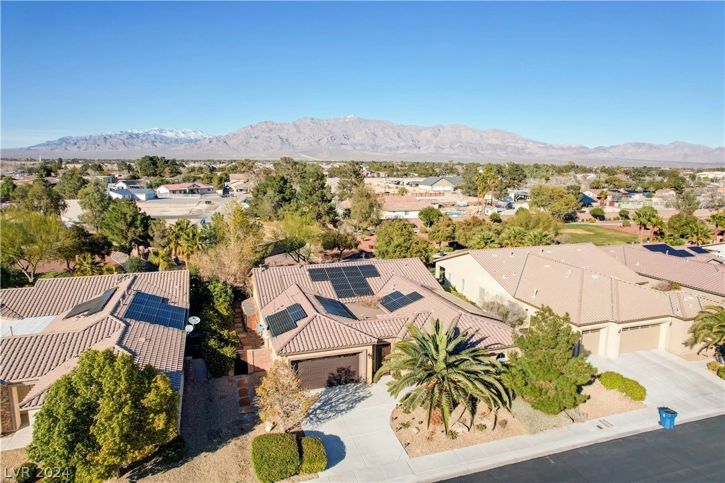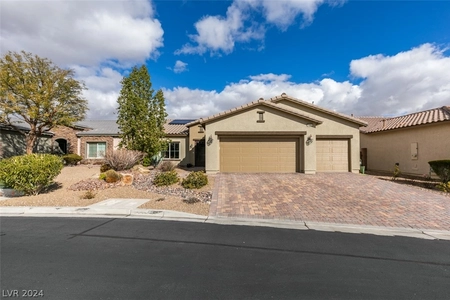


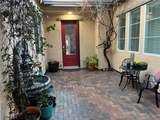






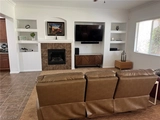
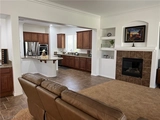
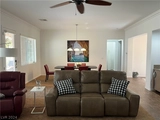
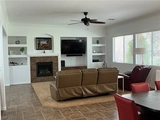


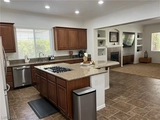




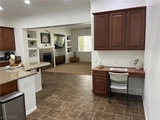
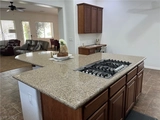
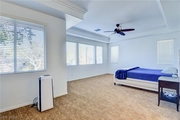

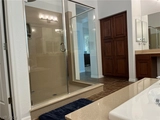












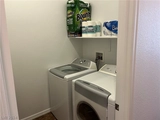

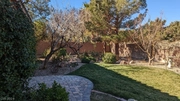







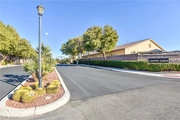
1 /
49
Map
$629,500
●
House -
For Sale
5836 Hansford Ranch Avenue
Las Vegas, NV 89131
3 Beds
3 Baths,
1
Half Bath
$3,400
Estimated Monthly
$75
HOA / Fees
3.22%
Cap Rate
About This Property
*PRICED TO SELL THIS IMMACULATE TURN KEY BEAUTIFUL 1 STORY W/ 4
BEDROOMS LOCATED IN A GATED COMMUNITY IN THE NORTHWEST*OVER $100K
IN UPGRADES *THIS HOME BOASTS NEW PAINT*HIGH END WOOL CARPETING IN
LIVING ROOM, DINING ROOM AND PRIMARY BEDROOM *WALK IN CLOSET*NEW
KOHLER TALL TOILETS*CUSTOM CABINETS IN GARAGE*NEW CUSTOM COURTYARD
GATE & SIDE GATE*NEW GARAGE DOORS WITH SIDE MOTORS & AUTOMATIC
DEADBOLT FEATURE & POWER FAILURE BATTERIES*NEW CEILING FANS W/
LIGHTS THROUGHOUT*WET BAR W/ MINI FRIDGE*2 PROGRAMMABLE HONEYWELL
THERMOSTATS*PROGRAMMABLE KEYPAD LOCKS ON ALL EXTERIOR DOORS &
GATES*NEW LG INVERTER DIRECT DRIVE DISHWASHER*NEW LIGHT FIXTURES IN
ALL BATHROOMS*HUGE BACK PATIO THAT LEADS TO A TROPICAL OASIS* 6
HEARTY FRUIT TREES*POND & WATERFALL*NO NEIGHBORS BEHIND*ALARM
SYSTEM WITH INTERIOR & EXTERIOR CAMERAS*KINETICO WATER FILTRATION
SYSTEM*NEW SMOKE DETECTORS & CARBON MONOXIDE SENSORS*TELSA
CHARGER*DID I MENTION SOLAR? THIS ONE WON'T LAST!
Unit Size
-
Days on Market
25 days
Land Size
0.23 acres
Price per sqft
-
Property Type
House
Property Taxes
$233
HOA Dues
$75
Year Built
2007
Listed By
Last updated: 2 days ago (GLVAR #2570363)
Price History
| Date / Event | Date | Event | Price |
|---|---|---|---|
| Mar 26, 2024 | No longer available | - | |
| No longer available | |||
| Mar 26, 2024 | Listed by Realty Executives of SNV | $629,500 | |
| Listed by Realty Executives of SNV | |||
| Mar 5, 2024 | Price Decreased |
$649,999
↓ $15K
(2.3%)
|
|
| Price Decreased | |||
| Feb 12, 2024 | Listed by REALTY EXECUTIVES OF SOUTHERN NEVADA | $664,999 | |
| Listed by REALTY EXECUTIVES OF SOUTHERN NEVADA | |||


|
|||
|
IMMACULATE TURN KEY BEAUTIFUL ONE STORY W/ 3 BEDROOM & A DEN
LOCATED IN A GATED COMMUNITY IN THE NORTHWEST. OVER $100K IN
UPGRADES *THIS HOME BOASTS NEW PAINT*HIGH END WOOL CARPETING LIVING
ROOM, DINING ROOM, PRIMARY BEDROOM *WALK IN CLOSET*NEW KOHLER TALL
TOILETS*CUSTOM CABINETS IN GARAGE*NEW CUSTOM COURTYARD GATE AND
SIDE GATE*NEW GARAGE DOORS W/ SIDE MOTORS AND AUTOMATIC DEADBOLT
FEATURE and & POWER FAILURE BATTERIES*NEW CELING FANS W/ LIGHTS
THROUGHOUT*WET BAR W/ MINI FRIDGE*2…
|
|||
| Sep 2, 2020 | Sold to David Swanson, Trang Swanson | $450,000 | |
| Sold to David Swanson, Trang Swanson | |||
Show More

Property Highlights
Garage
Air Conditioning
Fireplace
Parking Details
Has Garage
Parking Features: Attached, Garage, Garage Door Opener, Private, Storage, Workshopin Garage
Garage Spaces: 3
Interior Details
Bedroom Information
Bedrooms: 3
Bathroom Information
Full Bathrooms: 2
Half Bathrooms: 1
Interior Information
Interior Features: Bedroomon Main Level, Primary Downstairs
Appliances: Built In Gas Oven, Convection Oven, Dryer, E N E R G Y S T A R Qualified Appliances, Gas Cooktop, Disposal, Microwave, Refrigerator, Water Purifier, Washer
Flooring Type: Carpet, Tile
Room Information
Laundry Features: Electric Dryer Hookup, Gas Dryer Hookup, Laundry Room
Rooms: 6
Fireplace Information
Has Fireplace
Gas, Glass Doors, Living Room
Fireplaces: 1
Exterior Details
Property Information
Property Condition: Resale
Year Built: 2007
Building Information
Roof: Tile
Window Features: Double Pane Windows, Insulated Windows
Outdoor Living Structures: Patio
Lot Information
DripIrrigationBubblers, DesertLandscaping, FruitTrees, Garden, Landscaped, SprinklersOnSide, Item14Acre
Lot Size Acres: 0.23
Lot Size Square Feet: 10019
Financial Details
Tax Annual Amount: $2,801
Utilities Details
Cooling Type: Central Air, Electric, E N E R G Y S T A R Qualified Equipment, High Efficiency
Heating Type: Central, Gas, High Efficiency, Multiple Heating Units, Solar
Utilities: Underground Utilities
Location Details
Association Fee Includes: AssociationManagement, MaintenanceGrounds
Association Amenities: Dog Park, Gated, Park
Association Fee: $75
Association Fee Frequency: Monthly
Building Info
Overview
Building
Neighborhood
Zoning
Geography
Comparables
Unit
Status
Status
Type
Beds
Baths
ft²
Price/ft²
Price/ft²
Asking Price
Listed On
Listed On
Closing Price
Sold On
Sold On
HOA + Taxes
House
3
Beds
4
Baths
-
$510,000
May 8, 2023
$510,000
Aug 31, 2023
$295/mo
House
3
Beds
3
Baths
-
$661,000
Oct 6, 2023
$661,000
Dec 21, 2023
$303/mo
House
3
Beds
3
Baths
-
$640,000
Aug 13, 2023
$640,000
Oct 26, 2023
$280/mo
House
3
Beds
4
Baths
-
$567,000
Jun 5, 2023
$567,000
Jul 24, 2023
$316/mo
House
3
Beds
3
Baths
-
$675,000
Sep 1, 2023
$675,000
Oct 16, 2023
$310/mo
House
4
Beds
4
Baths
-
$710,000
Nov 17, 2023
$710,000
Jan 30, 2024
$309/mo
About Centennial Hills
Similar Homes for Sale
Nearby Rentals

$2,099 /mo
- 4 Beds
- 2.5 Baths
- 1,876 ft²

$1,900 /mo
- 3 Beds
- 1.5 Baths
- 1,705 ft²








