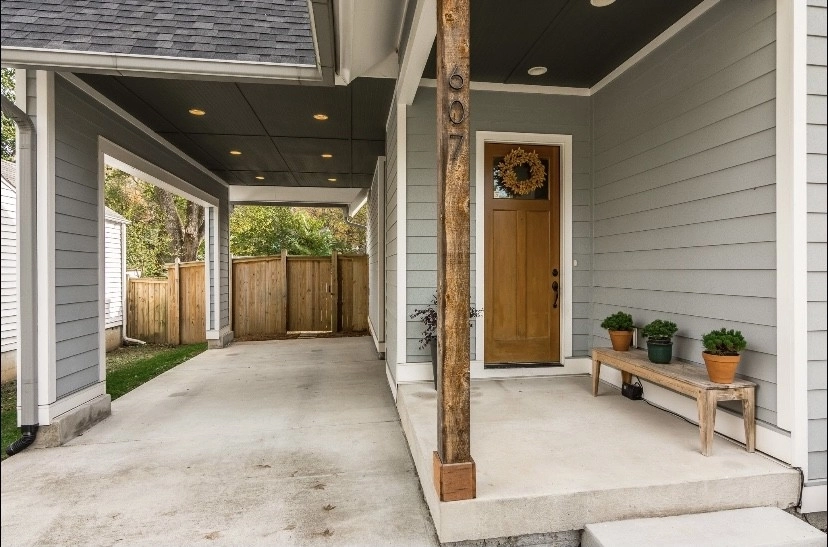




































1 /
37
Map
$834,931*
●
House -
In Contract
607 Village Ct
Nashville, TN 37206
3 Beds
3 Baths,
1
Half Bath
2450 Sqft
$567,000 - $691,000
Reference Base Price*
32.55%
Since Dec 1, 2020
National-US
Primary Model
Sold Dec 17, 2020
$629,900
Seller
$503,920
by Capstar Bank
Mortgage Due Jan 01, 2051
Sold Apr 26, 2017
$490,000
Buyer
Seller
$473,646
by Mb Financial Bank Na
Mortgage Due May 01, 2047
About This Property
STUNNING custom home located in a quiet cove in East Nashville.
Luxurious kitchen w/ oversized island, bar seating, all-white
cabinets, granite countertops, ss appliances. Lovely dining room w/
rustic wooden door frames & modern lighting. Family room w/ soaring
ceilings, panoramic windows, & tile fireplace. Impressive master
bedroom w/ natural lighting & tall ceilings. Ensuite w/ walk-in
shower, dual vanities, & walk-in closet. Fenced-in backyard w/
deck.
The manager has listed the unit size as 2450 square feet.
The manager has listed the unit size as 2450 square feet.
Unit Size
2,450Ft²
Days on Market
-
Land Size
0.14 acres
Price per sqft
$257
Property Type
House
Property Taxes
$3,602
HOA Dues
-
Year Built
2016
Price History
| Date / Event | Date | Event | Price |
|---|---|---|---|
| Dec 17, 2020 | Sold to Andrew Paul Chapman, Sarah ... | $629,900 | |
| Sold to Andrew Paul Chapman, Sarah ... | |||
| Nov 11, 2020 | In contract | - | |
| In contract | |||
| Nov 8, 2020 | No longer available | - | |
| No longer available | |||
| Nov 7, 2020 | Listed | $629,900 | |
| Listed | |||
Property Highlights
Fireplace
Air Conditioning
Building Info
Overview
Building
Neighborhood
Zoning
Geography
Comparables
Unit
Status
Status
Type
Beds
Baths
ft²
Price/ft²
Price/ft²
Asking Price
Listed On
Listed On
Closing Price
Sold On
Sold On
HOA + Taxes
In Contract
House
3
Beds
3
Baths
2,359 ft²
$276/ft²
$649,900
Dec 2, 2020
-
$3,453/mo
In Contract
House
3
Beds
3
Baths
2,457 ft²
$279/ft²
$685,000
Jun 4, 2020
-
$4,154/mo
In Contract
House
3
Beds
3
Baths
2,389 ft²
$259/ft²
$619,700
Jun 14, 2020
-
$4,133/mo
In Contract
House
3
Beds
3
Baths
2,335 ft²
$278/ft²
$649,000
Jun 25, 2021
-
$4,558/mo
In Contract
House
3
Beds
3
Baths
2,445 ft²
$256/ft²
$626,900
Dec 7, 2019
-
$3,956/mo
In Contract
House
3
Beds
3
Baths
1,979 ft²
$323/ft²
$639,000
Oct 22, 2020
-
$3,797/mo
In Contract
House
3
Beds
3
Baths
2,004 ft²
$299/ft²
$600,000
Nov 5, 2020
-
$3,747/mo
In Contract
House
3
Beds
2
Baths
1,948 ft²
$287/ft²
$559,900
Mar 3, 2021
-
$4,433/mo
In Contract
House
3
Beds
3
Baths
3,014 ft²
$241/ft²
$725,000
Mar 30, 2020
-
$4,050/mo
In Contract
House
3
Beds
2
Baths
1,823 ft²
$343/ft²
$625,000
Jun 13, 2020
-
$3,541/mo
In Contract
House
3
Beds
3
Baths
1,880 ft²
$287/ft²
$539,000
Jun 25, 2021
-
$4,722/mo
In Contract
House
4
Beds
3
Baths
2,411 ft²
$263/ft²
$635,000
Jun 14, 2020
-
$3,855/mo
About Boscobel Heights
Similar Homes for Sale
Nearby Rentals

$3,095 /mo
- 3 Beds
- 3 Baths
- 1,931 ft²

$3,000 /mo
- 3 Beds
- 2.5 Baths
- 1,713 ft²







































