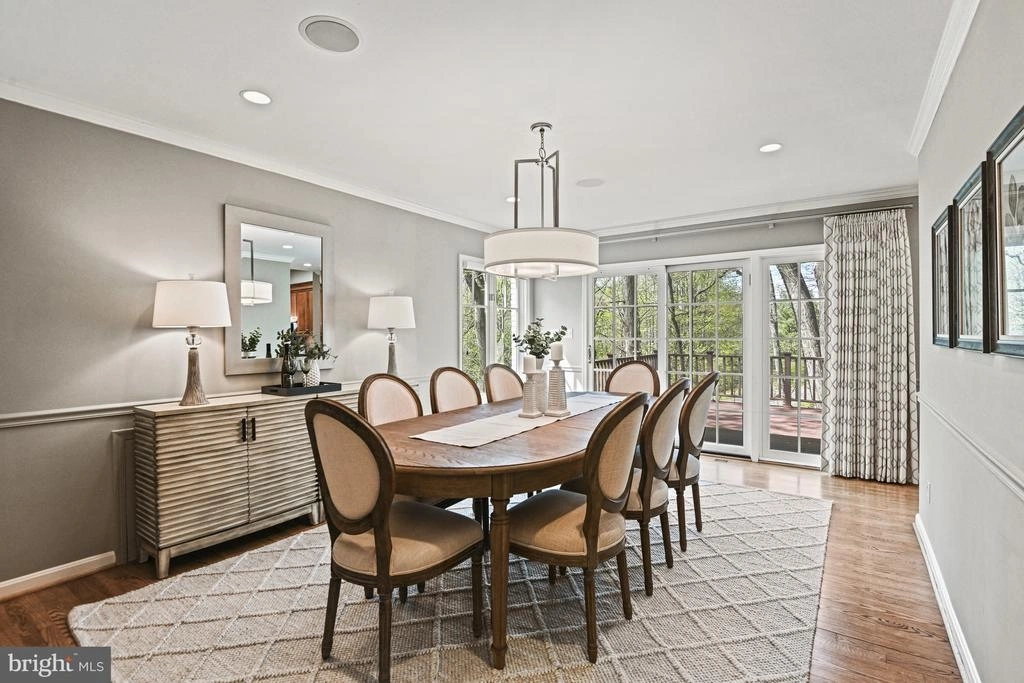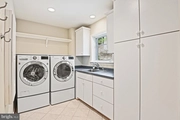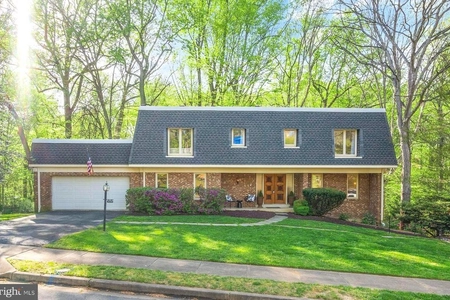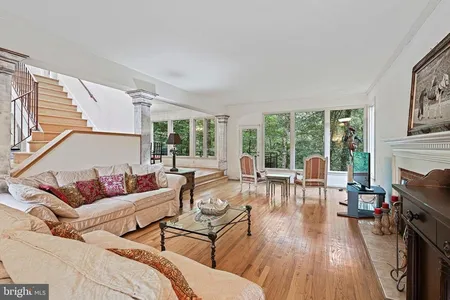$1,995,000
●
House -
In Contract
6022 OAKDALE RD
MCLEAN, VA 22101
5 Beds
5 Baths
2895 Sqft
$9,796
Estimated Monthly
$0
HOA / Fees
About This Property
Offers due by Tuesday, April 23rd at 12 P.M.
Welcome to this beautifully expanded home in sought after Chesterbrook Woods featuring rarely available Main Level Living! Located in a private setting with views of Pimmit Run, this move-in-ready 5 Bedroom, 5 Full Bathroom home with over 4500sf provides open and airy living spaces, a gorgeous Primary Bedroom Suite, and a spacious walk-out lower level with 9-ft ceilings. The main level living area features gleaming hardwood floors throughout, an expansive and light-filled gourmet Kitchen with 42" wood cabinetry, stainless steel GE Monogram appliances, a massive island and space for a breakfast table. The adjacent Family Room with Fireplace and built-in desk area overlooks the backyard through a magnificently large set of windows while the Laundry and Mudroom provide multiple organization and storage options as well as direct access to the 2-car Garage. The Dining Room accommodates a large table and opens to the expansive rear deck. The Living Room at the front of the home is a quiet and peaceful respite and offers a Fireplace as well.
The Main Level Primary Bedroom Suite is generously sized to more than accommodate a king sized bed and includes a custom built-in sitting area with spectacular views of nature. The Primary Bathroom is beautifully finished with an oversized dual sink vanity, large shower with frameless glass door and bench, soaking tub, separate water closet, and a large walk-in closet. Bedroom 2 comes with a walk-in closet and en suite Bathroom with Shower. Bedroom 3 accesses the Full Hall Bathroom.
A separate private Office with built-in desk and bookshelves is accessed on the way to the Lower Level and makes work-at-home a breeze. Prepare to be wowed by the open and spacious nature of the walk-out Lower Level with soaring 9-ft ceilings, tons of natural light. The Rec Room offers a wet-bar and Fireplace, and direct access to the private covered patio for quiet evenings or morning coffee. Bedroom 4 has an en suite Bathroom and walk-in closet while Bedroom 5 accesses the Full Hall Bathroom. A Workshop and additional Storage Room complete the lower level.
Just 1 light to DC and minutes to the Chain Bridge, Chesterbrook Woods is one of McLean's most sought after neighborhoods providing a peaceful feel, access to nature, and connection to community. Close to both Arlington and Fairfax County parks. Connected neighborhood streets are ideal for taking a stroll throughout the day. Conveniently located close to Arlington, downtown McLean, Tysons, NW DC, and commuter routes. Come delight in the ease of main level living with beautiful spaces to share and enjoy.
Welcome to this beautifully expanded home in sought after Chesterbrook Woods featuring rarely available Main Level Living! Located in a private setting with views of Pimmit Run, this move-in-ready 5 Bedroom, 5 Full Bathroom home with over 4500sf provides open and airy living spaces, a gorgeous Primary Bedroom Suite, and a spacious walk-out lower level with 9-ft ceilings. The main level living area features gleaming hardwood floors throughout, an expansive and light-filled gourmet Kitchen with 42" wood cabinetry, stainless steel GE Monogram appliances, a massive island and space for a breakfast table. The adjacent Family Room with Fireplace and built-in desk area overlooks the backyard through a magnificently large set of windows while the Laundry and Mudroom provide multiple organization and storage options as well as direct access to the 2-car Garage. The Dining Room accommodates a large table and opens to the expansive rear deck. The Living Room at the front of the home is a quiet and peaceful respite and offers a Fireplace as well.
The Main Level Primary Bedroom Suite is generously sized to more than accommodate a king sized bed and includes a custom built-in sitting area with spectacular views of nature. The Primary Bathroom is beautifully finished with an oversized dual sink vanity, large shower with frameless glass door and bench, soaking tub, separate water closet, and a large walk-in closet. Bedroom 2 comes with a walk-in closet and en suite Bathroom with Shower. Bedroom 3 accesses the Full Hall Bathroom.
A separate private Office with built-in desk and bookshelves is accessed on the way to the Lower Level and makes work-at-home a breeze. Prepare to be wowed by the open and spacious nature of the walk-out Lower Level with soaring 9-ft ceilings, tons of natural light. The Rec Room offers a wet-bar and Fireplace, and direct access to the private covered patio for quiet evenings or morning coffee. Bedroom 4 has an en suite Bathroom and walk-in closet while Bedroom 5 accesses the Full Hall Bathroom. A Workshop and additional Storage Room complete the lower level.
Just 1 light to DC and minutes to the Chain Bridge, Chesterbrook Woods is one of McLean's most sought after neighborhoods providing a peaceful feel, access to nature, and connection to community. Close to both Arlington and Fairfax County parks. Connected neighborhood streets are ideal for taking a stroll throughout the day. Conveniently located close to Arlington, downtown McLean, Tysons, NW DC, and commuter routes. Come delight in the ease of main level living with beautiful spaces to share and enjoy.
Unit Size
2,895Ft²
Days on Market
-
Land Size
0.46 acres
Price per sqft
$689
Property Type
House
Property Taxes
$1,365
HOA Dues
-
Year Built
1964
Listed By

Last updated: 10 days ago (Bright MLS #VAFX2172124)
Price History
| Date / Event | Date | Event | Price |
|---|---|---|---|
| Apr 24, 2024 | In contract | - | |
| In contract | |||
| Apr 18, 2024 | Listed by Keller Williams Realty McLean/Great Falls | $1,995,000 | |
| Listed by Keller Williams Realty McLean/Great Falls | |||
|
|
|||
|
Welcome to this beautifully expanded home in sought after
Chesterbrook Woods featuring rarely available Main Level Living!
Located in a private setting with views of Pimmit Run, this
move-in-ready 5 Bedroom, 5 Full Bathroom home with over 4500sf
provides open and airy living spaces, a gorgeous Primary Bedroom
Suite, and a spacious walk-out lower level with 9-ft ceilings. The
main level living area features gleaming hardwood floors
throughout, an expansive and light-filled gourmet Kitchen…
|
|||
Property Highlights
Garage
Air Conditioning
Fireplace
Parking Details
Has Garage
Garage Features: Garage - Front Entry
Parking Features: Attached Garage, Driveway
Attached Garage Spaces: 2
Garage Spaces: 2
Total Garage and Parking Spaces: 4
Interior Details
Bedroom Information
Bedrooms on 1st Lower Level: 2
Bedrooms on Main Level: 3
Bathroom Information
Full Bathrooms on 1st Lower Level: 2
Interior Information
Interior Features: Kitchen - Eat-In, Bar, Breakfast Area, Built-Ins, Carpet, Ceiling Fan(s), Chair Railings, Dining Area, Entry Level Bedroom, Pantry, Primary Bath(s), Recessed Lighting, Soaking Tub, Sound System, Tub Shower, Wainscotting, Walk-in Closet(s), Window Treatments, Wood Floors, Kitchen - Gourmet, Kitchen - Island
Appliances: Cooktop, Dishwasher, Disposal, Dryer - Front Loading, Microwave, Oven - Single, Oven - Wall, Refrigerator, Stainless Steel Appliances, Washer - Front Loading
Flooring Type: Hardwood, Ceramic Tile, Carpet
Living Area Square Feet Source: Estimated
Room Information
Laundry Type: Main Floor, Washer In Unit, Dryer In Unit
Fireplace Information
Has Fireplace
Brick, Mantel(s), Screen, Wood
Fireplaces: 3
Basement Information
Has Basement
Side Entrance, Fully Finished, Walkout Level
Exterior Details
Property Information
Total Below Grade Square Feet: 312
Ownership Interest: Fee Simple
Property Condition: Very Good
Year Built Source: Assessor
Building Information
Foundation Details: Slab
Other Structures: Above Grade, Below Grade
Roof: Asphalt
Structure Type: Detached
Window Features: Skylights, Double Hung, Bay/Bow
Construction Materials: Brick Front
Pool Information
No Pool
Lot Information
Tidal Water: N
Lot Size Source: Assessor
Land Information
Land Assessed Value: $1,407,670
Above Grade Information
Finished Square Feet: 2895
Finished Square Feet Source: Assessor
Below Grade Information
Finished Square Feet: 1683
Finished Square Feet Source: Estimated
Unfinished Square Feet: 312
Unfinished Square Feet Source: Estimated
Financial Details
County Tax: $15,414
County Tax Payment Frequency: Annually
City Town Tax: $0
City Town Tax Payment Frequency: Annually
Tax Assessed Value: $1,407,670
Tax Year: 2023
Tax Annual Amount: $16,378
Year Assessed: 2023
Utilities Details
Central Air
Cooling Type: Central A/C, Ceiling Fan(s), Zoned
Heating Type: Zoned, Forced Air
Cooling Fuel: Electric
Heating Fuel: Natural Gas
Hot Water: Natural Gas
Sewer Septic: Public Sewer
Water Source: Public
Comparables
Unit
Status
Status
Type
Beds
Baths
ft²
Price/ft²
Price/ft²
Asking Price
Listed On
Listed On
Closing Price
Sold On
Sold On
HOA + Taxes
Sold
House
5
Beds
3
Baths
2,070 ft²
$797/ft²
$1,650,000
Aug 31, 2023
$1,650,000
Sep 18, 2023
-
Sold
House
5
Beds
4
Baths
3,651 ft²
$493/ft²
$1,800,000
Feb 15, 2024
$1,800,000
Mar 29, 2024
-
Sold
House
5
Beds
4
Baths
3,542 ft²
$438/ft²
$1,550,000
Jan 26, 2024
$1,550,000
Apr 16, 2024
-
Sold
House
5
Beds
5
Baths
4,821 ft²
$451/ft²
$2,175,000
Mar 16, 2023
$2,175,000
Apr 24, 2023
$760/mo
Sold
House
5
Beds
6
Baths
5,251 ft²
$418/ft²
$2,195,000
Mar 17, 2023
$2,195,000
May 15, 2023
$250/mo
Sold
House
4
Beds
4
Baths
3,774 ft²
$477/ft²
$1,800,000
Oct 16, 2023
$1,800,000
Sep 14, 2023
-
Active
House
6
Beds
4
Baths
3,400 ft²
$529/ft²
$1,799,000
Oct 5, 2023
-
$60/mo
Active
House
6
Beds
4
Baths
3,400 ft²
$529/ft²
$1,799,000
Apr 18, 2024
-
$60/mo
In Contract
House
7
Beds
6
Baths
4,706 ft²
$404/ft²
$1,900,000
Mar 14, 2024
-
$125/mo
Past Sales
| Date | Unit | Beds | Baths | Sqft | Price | Closed | Owner | Listed By |
|---|
Building Info






















































































