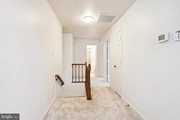$1,550,000
●
House -
Off Market
6144 FARVER RD
MCLEAN, VA 22101
5 Beds
4 Baths,
1
Half Bath
3542 Sqft
$7,856
Estimated Monthly
$0
HOA / Fees
About This Property
*ABSOLUTELY BEAUTIFUL* 5BR/3.5BA home on 4 finished levels
conveniently located on quiet cul-de-sac street in sought-after
Chesterbrook Woods! Minutes from DC, just one mile to
GW Parkway, close to commuter routes, parks, and Chesterbrook
shopping center. Sought-after Chesterbrook, Longfellow, McLean
Schools! This spacious and inviting home boasts 5000 sq. ft. of
living space. The main level features gleaming hardwood floors with
many large windows at the back of the home with amazing light
throughout the day and lovely wooded views. The inviting main level
includes a spacious living room that flows into the formal separate
dining room with crown molding and chair rail. The
light-filled gourmet kitchen with huge picture/bay window (perfect
for an eat-in space) includes gas island cooktop, granite counters,
recessed lighting and ample cabinet space. Just off the kitchen,
head into the stunning 2-story family room with gas fireplace,
skylights, and walk-out to the 2-tiered deck area. Main level
laundry room, powder room and 5th BR/office (with convenient
elevator access up to the primary BR), complete the level.
Upstairs, retreat to the spacious primary bedroom with 2
walk-in closets, dressing area and luxury ensuite bathroom with
dual sinks, granite counters, soaking tub and frameless shower.
This level also features 3 large additional bedrooms and full
bathroom. The lower level includes a cozy den/extra family
room plus full bathroom and guest room space with closets - could
be utilized as office/den or in-law/au pair space. A few more
steps takes you to the HUGE walk-out recreation room with bar area
and raised platform dance floor - an entertainer's dream!
Enjoy the privacy of living on a cul-de-sac street with the
convenience of downtown McLean. Updates include: new
carpet, roof, siding & gutters, asphalt driveway, recessed
lighting.
Unit Size
3,542Ft²
Days on Market
38 days
Land Size
0.34 acres
Price per sqft
$452
Property Type
House
Property Taxes
-
HOA Dues
-
Year Built
1986
Last updated: 13 days ago (Bright MLS #VAFX2160714)
Price History
| Date / Event | Date | Event | Price |
|---|---|---|---|
| Apr 16, 2024 | Sold | $1,550,000 | |
| Sold | |||
| Mar 9, 2024 | In contract | - | |
| In contract | |||
| Feb 20, 2024 | Relisted | $1,649,900 | |
| Relisted | |||
| Feb 20, 2024 | Price Decreased |
$1,599,900
↓ $50K
(3%)
|
|
| Price Decreased | |||
| Feb 10, 2024 | In contract | - | |
| In contract | |||
Show More

Property Highlights
Elevator
Garage
Air Conditioning
Fireplace
With View
Building Info
Overview
Building
Neighborhood
Zoning
Geography
Comparables
Unit
Status
Status
Type
Beds
Baths
ft²
Price/ft²
Price/ft²
Asking Price
Listed On
Listed On
Closing Price
Sold On
Sold On
HOA + Taxes
Sold
House
5
Beds
4
Baths
3,651 ft²
$493/ft²
$1,800,000
Feb 15, 2024
$1,800,000
Mar 29, 2024
-
House
5
Beds
3
Baths
3,444 ft²
$439/ft²
$1,511,000
May 21, 2023
$1,511,000
Jul 20, 2023
-
House
4
Beds
4
Baths
2,368 ft²
$595/ft²
$1,410,000
Dec 7, 2023
$1,410,000
Dec 20, 2023
-
Sold
House
4
Beds
3
Baths
1,600 ft²
$784/ft²
$1,255,000
May 18, 2023
$1,255,000
Aug 18, 2023
-
Sold
House
3
Beds
3
Baths
1,610 ft²
$910/ft²
$1,465,000
Feb 17, 2023
$1,465,000
Jun 1, 2023
-
In Contract
House
4
Beds
3
Baths
2,954 ft²
$472/ft²
$1,395,000
Mar 25, 2024
-
-
In Contract
House
8
Beds
4
Baths
1,718 ft²
$757/ft²
$1,300,000
Jan 25, 2024
-
$175/mo
































































































































