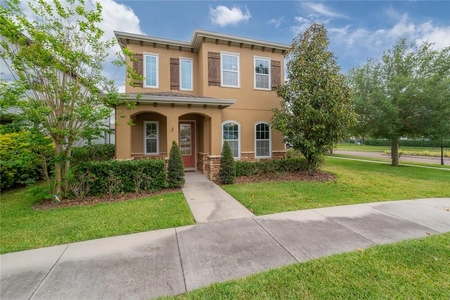$666,639*
●
House -
Off Market
6015 SHELL RIDGE DRIVE
LITHIA, FL 33547
4 Beds
4 Baths,
1
Half Bath
3129 Sqft
$594,000 - $724,000
Reference Base Price*
1.16%
Since Jul 1, 2022
National-US
Primary Model
Sold Jun 15, 2022
$659,000
Buyer
Seller
$527,200
by Navy Federal Credit Union
Mortgage Due Jul 01, 2052
Sold Aug 09, 2016
$415,000
Seller
$373,500
by Movement Mortgage
Mortgage Due Sep 01, 2046
About This Property
You will Fall in Love with this home in FISHHAWK WEST! A striking &
stately craftsman feel with stone accented columns complimenting
the huge front porch. Transom windows over the front door & French
doors off the dining room onto the front porch let the light in.
Four bedrooms and three and a half baths means room for everyone.
Anything but traditional inside, you'll find this WELL APPOINTED
plan open and airy as well as functional. The traffic flows
seamlessly between the main rooms. The kitchen boasts designer
trends, pendant lighting, glazed Alpine 42" upper cabinets ,
granite countertops, a full tile backsplash & under mount sink,
complete with a stainless steel appliance package. Microwave and a
gas cook top. The sunroom/studio off of the family room, a great
spot for the Sunday paper and a cup of coffee. First floor owner's
suite has a luxurious bathroom with upgraded shower w/designer
tile. Upstairs are three secondary bedrooms, two full baths and a
retreat/bonus area. This gorgeous home also features a 3 car garage
with epoxy floor. The location is ideal, situated on a large green
space/park so you can sit out on your huge front porch! A stone's
throw from Fishhawk West's Lake House! All of this and you are only
steps away from the middle and elementary schools. Low Operating
costs - Energy Efficient Home w/ radiant barrier, double pane
windows, tankless hot water & More!! Enjoy Community Amenities
including Fitness, Pool, Central Park and the Lake House with pool
tables, ping pong, fire pit and More! Minutes to Tampa, MacDill
AFB, Golf, World Class/Sugar Sand Beaches!
The manager has listed the unit size as 3129 square feet.
The manager has listed the unit size as 3129 square feet.
Unit Size
3,129Ft²
Days on Market
-
Land Size
0.14 acres
Price per sqft
$211
Property Type
House
Property Taxes
$741
HOA Dues
$542
Year Built
2014
Price History
| Date / Event | Date | Event | Price |
|---|---|---|---|
| Jun 16, 2022 | No longer available | - | |
| No longer available | |||
| Jun 15, 2022 | Sold to Chris Heughan, M Heughan | $659,000 | |
| Sold to Chris Heughan, M Heughan | |||
| May 14, 2022 | In contract | - | |
| In contract | |||
| May 7, 2022 | In contract | - | |
| In contract | |||
| May 3, 2022 | Listed | $659,000 | |
| Listed | |||
Show More

Property Highlights
Air Conditioning
Garage
With View
Building Info
Overview
Building
Neighborhood
Zoning
Geography
Comparables
Unit
Status
Status
Type
Beds
Baths
ft²
Price/ft²
Price/ft²
Asking Price
Listed On
Listed On
Closing Price
Sold On
Sold On
HOA + Taxes
House
4
Beds
3
Baths
2,916 ft²
$215/ft²
$627,500
May 12, 2023
$627,500
Aug 7, 2023
$802/mo
House
4
Beds
4
Baths
3,313 ft²
$187/ft²
$620,000
Nov 1, 2023
$620,000
Dec 7, 2023
$917/mo
House
4
Beds
4
Baths
2,961 ft²
$242/ft²
$718,000
Jan 5, 2024
$718,000
Feb 28, 2024
$769/mo
House
4
Beds
4
Baths
3,031 ft²
$196/ft²
$595,000
Apr 17, 2023
$595,000
Jul 1, 2023
$679/mo
House
4
Beds
4
Baths
2,961 ft²
$243/ft²
$720,000
Apr 23, 2022
$720,000
May 27, 2022
$707/mo
House
4
Beds
3
Baths
2,570 ft²
$220/ft²
$565,000
Dec 23, 2023
$565,000
Feb 27, 2024
$667/mo
Active
House
4
Beds
3
Baths
2,496 ft²
$268/ft²
$669,000
Jun 12, 2024
-
$967/mo
In Contract
House
4
Beds
3
Baths
2,500 ft²
$224/ft²
$558,900
Feb 28, 2024
-
$263/mo
In Contract
House
4
Beds
2
Baths
2,353 ft²
$287/ft²
$675,000
May 28, 2024
-
$746/mo
In Contract
House
4
Beds
3
Baths
2,446 ft²
$239/ft²
$585,000
Apr 16, 2024
-
$863/mo
Active
House
4
Beds
4
Baths
2,340 ft²
$239/ft²
$559,000
Apr 20, 2024
-
$891/mo
Active
House
5
Beds
3
Baths
3,375 ft²
$210/ft²
$708,000
May 1, 2024
-
$759/mo






































































































