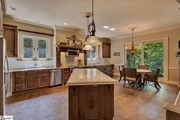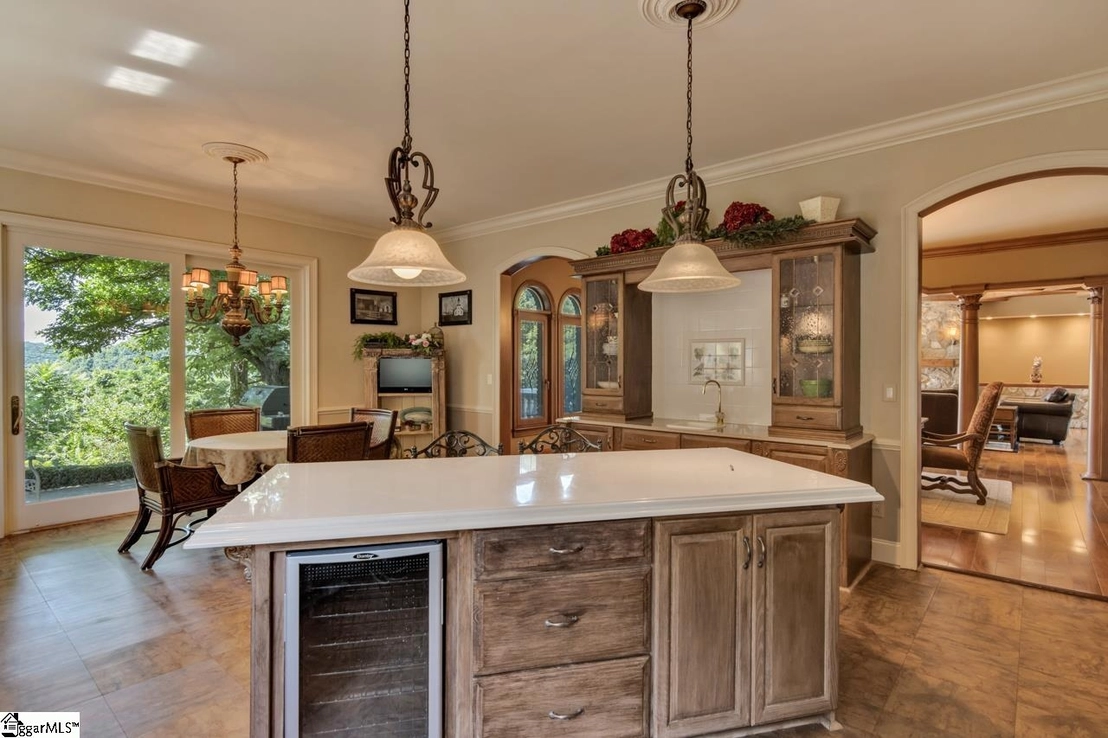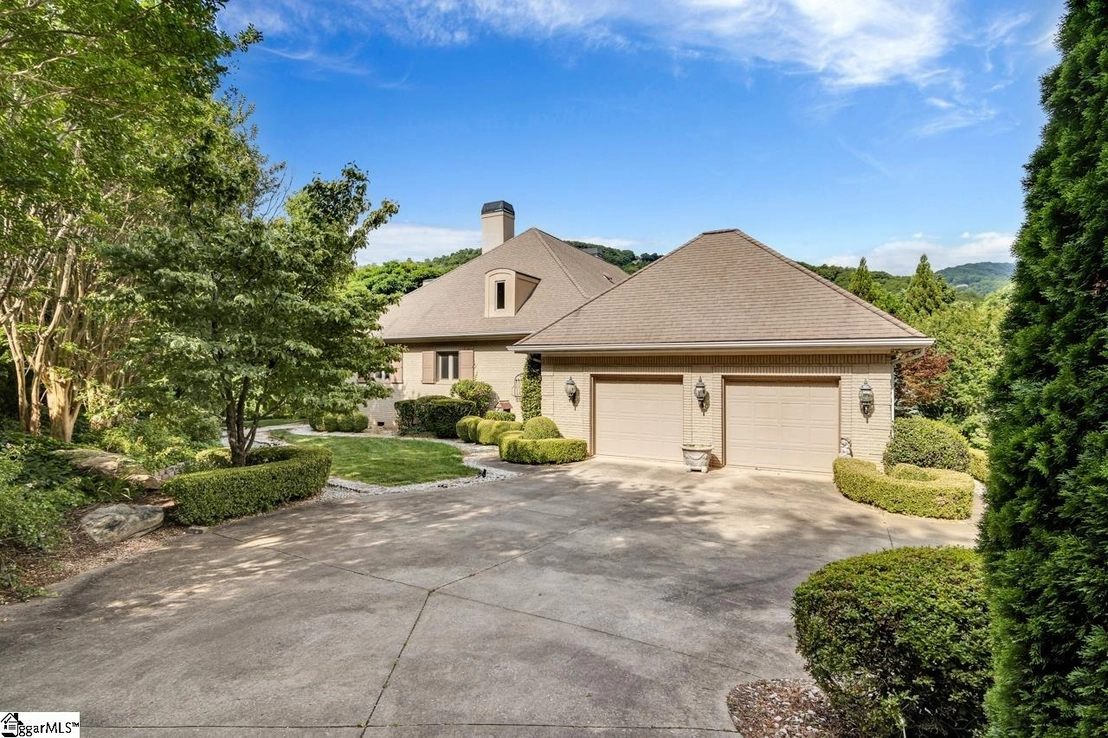



































1 /
36
Map
$986,027*
●
House -
Off Market
6 Flintfire Lane
Landrum, SC 29356
3 Beds
5 Baths,
2
Half Baths
$806,000 - $984,000
Reference Base Price*
10.17%
Since Jan 1, 2022
National-US
Primary Model
Sold Dec 28, 2021
$875,000
Buyer
Seller
$647,201
by Rocket Mortgage Llc
Mortgage Due Jan 01, 2052
Sold Aug 06, 2008
$995,000
About This Property
Come home to The Cliffs at Glassy, The Cliffs' original gated golf
and wellness community atop Glassy Mountain in Landrum, SC.
Privately located at the end of a quiet cul-de-sac sits a
mountain estate with traditional elegance and stunning mountain
views from every room in the house. Experience breathtaking
mountain views to the south off the back of the house and a direct
northern view of Hogback Mountain's Bald Rock on the opposite side.
As you approach the home, you will have an immediate sense of
high quality craftsmanship while admiring the professionally
landscaped and terraced property. Incredible gravel pathways with
perfectly trimmed hedges guide you through the stunning grounds of
the property with many concrete statues and awe inspiring mountain
sights. It's a beautiful setting, on 2.2 secluded acres, with
conservation land bordering the backside of the homesite, ensuring
privacy and protecting the mountain view. Step into this
well-appointed home and your attention will be drawn immediately to
the great room with its stunning stone gas fireplace, coffered
ceilings, walnut hardwood floors, Marvin Windows, and vaulted
ceilings with wooden accent beams. The spectacular mountain views
can be seen from every window in the house! The main level is
warm and inviting with an extremely livable floor plan including a
dining room that effortlessly flows to the great room, gourmet
kitchen with a breakfast area that walks out to a grill deck, and a
large study with coffered ceilings and built-in bookshelves. Off
the great room, relax and enjoy morning cups of coffee on the
terrace that overlooks magnificent vistas and gardens. The well
equipped kitchen is the perfect gathering space for entertaining
and also preparing meals for large gatherings. Highlights of the
kitchen include marble countertops,new stainless steel appliances,
and a wet bar. The generous master suite is stunning with
walk-in 'his and hers' closets, windows that frame the huge views
of Hogback Mountain, and a plush bathroom with dual vanities, tile
floors, a soaking tub and separate walk-in shower.
Comfortably host extended family or house guests with two ample
guest bedrooms on the second floor that are connected by a
recreation room. Plenty of closets and attic space allow ample
storage for the homeowner. Plan summer family get-togethers
in the privacy of your own backyard's heated pool with a flagstone
pool deck and a wooden pergola. A basement lower-level walks
out to the fenced-in pool area that was originally used as a
mother-in-law suite with wiring to add in a kitchenette. This level
offers a full bath and many sizable rooms which can make an ideal
"pool room," game room, gym, or used for general storage - the
options are endless! A Club membership at The Cliffs is
available with this property giving you access to all seven
communities. For more information, please visit
www.cliffsliving.com.
Unit Size
-
Days on Market
-
Land Size
2.20 acres
Price per sqft
-
Property Type
House
Property Taxes
-
HOA Dues
-
Year Built
1999
Price History
| Date / Event | Date | Event | Price |
|---|---|---|---|
| Dec 29, 2021 | No longer available | - | |
| No longer available | |||
| Dec 28, 2021 | Sold to Andrew M Baker, Renee E Baker | $875,000 | |
| Sold to Andrew M Baker, Renee E Baker | |||
| Oct 28, 2021 | In contract | - | |
| In contract | |||
| Aug 25, 2021 | Price Decreased |
$895,000
↓ $30K
(3.2%)
|
|
| Price Decreased | |||
| Jul 1, 2021 | Listed | $925,000 | |
| Listed | |||
Property Highlights
Air Conditioning





































