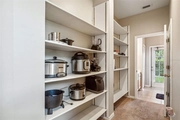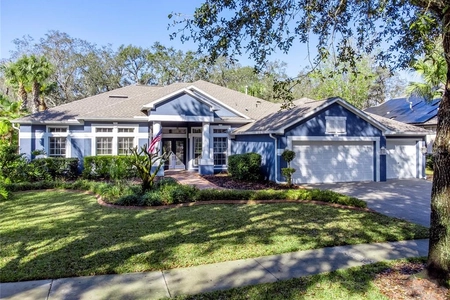$750,000
●
House -
Off Market
5968 Jaegerglen DRIVE
LITHIA, FL 33547
4 Beds
4 Baths,
1
Half Bath
3325 Sqft
$745,799
RealtyHop Estimate
-0.56%
Since Sep 1, 2023
National-US
Primary Model
About This Property
FISHHAWK RANCH POOL HOME in the intimate enclave of Jaegerglen in
FishHawk Ranch! This home is just a 5-minute walk to Bevis
Elementary from Bevis Elementary, NO CAR LINE FOR YOU! Zoned for
School Bus service to Randall Middle and Newsome High, some of the
best schools in Hillsborough County! This lovely pool home has been
wonderfully maintained and offers an outdoor living space that is
to die for! Boasting 3325sqft with 4 bedrooms, 3.5 Baths,
Home Office with French Doors, a Bonus Room, Fenced Yard, and a 3
Car Garage. Impressive elevation and Lush Landscape greet your
arrival. Step inside through the double front doors and take in
that picturesque backdrop, you will know immediately, this is the
one! Recent Upgrades and Improvements include – NEW ROOF 2021,
Premium Granite Countertops, New A/C, New Refrigerator, New Water
Softener, Gutters, and MORE! As you tour this home, notice the
crown molding and tile flooring throughout all the living areas. A
wonderful gourmet kitchen dressed in white cabinets and premium
granite countertops open to the generously sized family room with
double sliders leading to the marvelous outdoor living space don't
stop there! The formal living and dining rooms offer an abundance
of natural light through a picture window and another set of
sliders looking right out to the lanai. The master suite features
access to the lanai, his and hers walk-in closets along with an
huge ensuite bathroom. The home office has double French Doors and
is tucked away for extra privacy. The first floor also offers
another large bedroom with a convenient pool bath, making a perfect
guest suite! Explore the upstairs and discover a spacious
bonus/loft area plus two more oversized bedrooms sharing a Jack n
Jill bathroom. Outside is where you will find your expansive
covered deck surrounding your pool and spill over spa smothered in
handsome brick pavers. Located in Fishhawk Ranch walking or biking
distance to Bevis Elementary School,The Osprey Club,The Resort
Style Aquatic Club, Sports Complex, Amenity rich community of
Fishhawk Ranch also features miles of walking/hiking/biking trails,
movie theatre, pools, playgrounds, skate park, basketball, tennis,
pickleball, hockey...the list is endless. An Easy commute to MacDill
AFB, Downtown Tampa, Lakeland, Sugar Sand Beaches, Golf and Orlando
Attractions! Call Today and schedule an appointment to see this
home!
Unit Size
3,325Ft²
Days on Market
52 days
Land Size
0.22 acres
Price per sqft
$226
Property Type
House
Property Taxes
$730
HOA Dues
$6
Year Built
2001
Last updated: 2 months ago (Stellar MLS #T3452638)
Price History
| Date / Event | Date | Event | Price |
|---|---|---|---|
| Aug 9, 2023 | No longer available | - | |
| No longer available | |||
| Aug 9, 2023 | Sold to David A Greenhalgh, Heather... | $750,000 | |
| Sold to David A Greenhalgh, Heather... | |||
| Jun 22, 2023 | In contract | - | |
| In contract | |||
| Jun 16, 2023 | Listed by SIGNATURE REALTY ASSOCIATES | $750,000 | |
| Listed by SIGNATURE REALTY ASSOCIATES | |||
| Sep 22, 2020 | Sold to Jennifer Deanne Trohkimoine... | $487,500 | |
| Sold to Jennifer Deanne Trohkimoine... | |||
Show More

Property Highlights
Garage
Air Conditioning
Building Info
Overview
Building
Neighborhood
Zoning
Geography
Comparables
Unit
Status
Status
Type
Beds
Baths
ft²
Price/ft²
Price/ft²
Asking Price
Listed On
Listed On
Closing Price
Sold On
Sold On
HOA + Taxes
House
4
Beds
3
Baths
2,503 ft²
$260/ft²
$651,000
Jan 16, 2024
$651,000
Mar 1, 2024
$498/mo
House
4
Beds
4
Baths
2,691 ft²
$217/ft²
$585,000
Jul 28, 2023
$585,000
Dec 15, 2023
$964/mo
House
4
Beds
3
Baths
3,047 ft²
$218/ft²
$665,000
Aug 10, 2023
$665,000
Dec 18, 2023
$623/mo
Sold
House
5
Beds
3
Baths
3,509 ft²
$252/ft²
$885,000
Feb 4, 2024
$885,000
Mar 20, 2024
$689/mo
House
5
Beds
3
Baths
3,194 ft²
$214/ft²
$685,000
Aug 4, 2023
$685,000
Dec 8, 2023
$696/mo
House
4
Beds
3
Baths
2,805 ft²
$233/ft²
$653,000
Jun 12, 2023
$653,000
Nov 1, 2023
$845/mo
Active
House
4
Beds
4
Baths
3,353 ft²
$237/ft²
$795,000
Mar 12, 2024
-
$869/mo
In Contract
House
4
Beds
3
Baths
2,820 ft²
$218/ft²
$615,000
Mar 6, 2024
-
$541/mo
Active
House
4
Beds
3
Baths
2,308 ft²
$260/ft²
$600,000
Mar 12, 2024
-
$471/mo
In Contract
House
4
Beds
3
Baths
2,480 ft²
$252/ft²
$625,000
Jan 23, 2024
-
$829/mo
Active
House
5
Beds
3
Baths
2,924 ft²
$274/ft²
$800,000
Feb 20, 2024
-
$641/mo
Active
House
4
Beds
4
Baths
2,961 ft²
$211/ft²
$625,000
Mar 12, 2024
-
$805/mo
About Fishhawk
Similar Homes for Sale
Nearby Rentals

$2,900 /mo
- 5 Beds
- 2.5 Baths
- 2,909 ft²

$2,800 /mo
- 4 Beds
- 2.5 Baths
- 2,276 ft²
















































































































