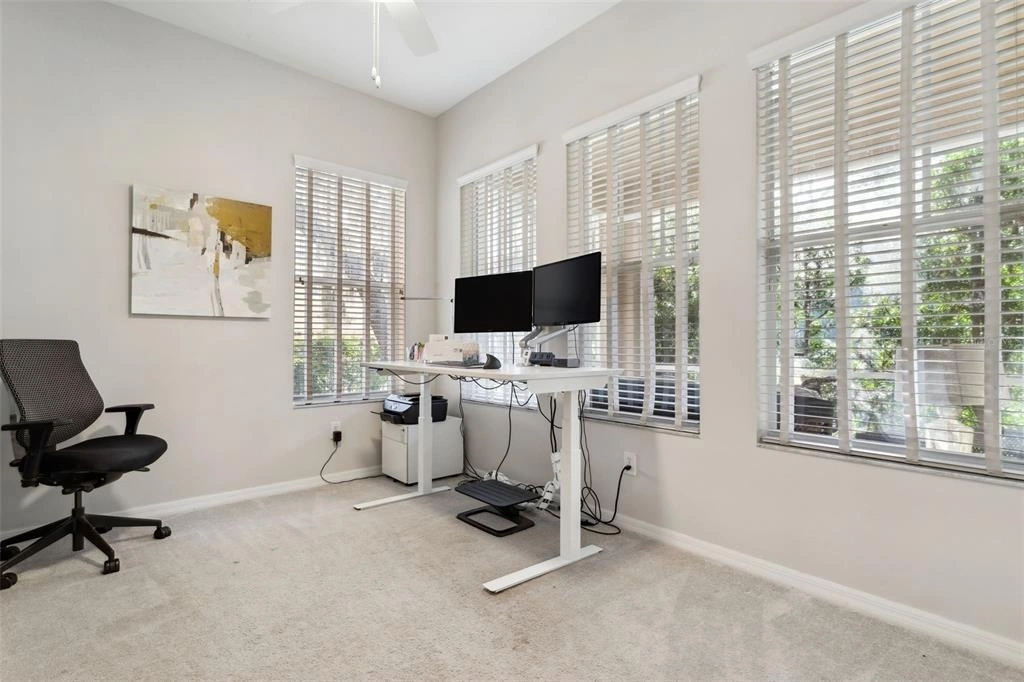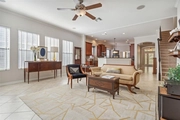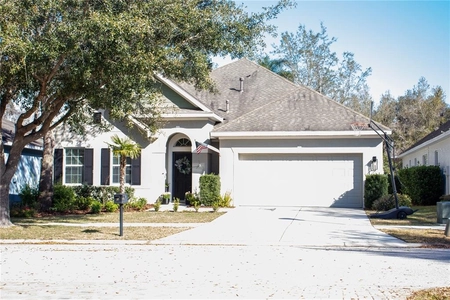$615,000
●
House -
Off Market
16023 Mulberrypark CIRCLE
LITHIA, FL 33547
4 Beds
3 Baths
2820 Sqft
$3,561
Estimated Monthly
$13
HOA / Fees
4.41%
Cap Rate
About This Property
OVERLOOKING MULBERRY PARK! A Must See on this Prettiest,
Picturesque Street in The Garden District! A quality-built David
Weekley Home. You will fall in love with this popular, open and
airy 'Gaston' plan. A southern style front porch with brick accents
greets your arrival. Step inside to a Grand Foyer flanked by a home
office and formal dining room both boasting park views. As you
continue back through the home you will notice all of the wonderful
appointments. Crown moldings, Cambria Countertops, Tile Floors,
Volume Ceilings and More! A wonderful gourmet kitchen boasting
newer appliances, bakers island, eat in nook w/ window seat,
breakfast bar, and a plethora of storage and countertops. The
kitchen flows seamlessly into your expansive great room with lots
of natural light, surround sound speakers, and French Doors to the
Lanai! Your master bedroom is on the first floor, secluded
for privacy and offers a wonderful walk-in closet, luxurious en
suite bath and a sitting area with views of Mulberry Park. All of
your secondary bedrooms are generously sized. The rear bedroom can
also be used as a second home office or sunroom. Explore upstairs
to discover a very large bonus room with built-in closet storage
and a full bath! This neo-traditional home features a screened
in/covered lanai, fenced yard and rear entry attached 2 car garage.
*** RECENT SPECIAL IMPROVEMENTS INCLUDE - ROOF,
A/C (main floor) , HOT WATER HEATER, WATER SOFTENER, FRESH EXTERIOR
PAINT, and MORE! Mulberry Park and Playground is directly
across the street, you can enjoy the park from your front porch
rocking chair. ***Walk to School, Parks & Pools Every day!! Just
Steps to Mulberry and Beacon Parks and within Walking or Biking
distance to Hillsborough County's #1 Elementary- Fishhawk Creek,
Randall and Hillsborough County's #1 High School - Newsome schools,
Resort Style POOLS, Fitness Centers, Tennis Courts, Pickle Ball
Courts, Sports Complex, Miles of Trails, Shops & Restaurants at
Park Square!! Advancing the ideal of New Urbanism, Fishhawk Ranch/
Garden District features distinctive architecture, front porches,
alley garages and a unique small-town setting. Just a short drive
to Gulf beaches, airports, schools, shopping, Golf Courses, a
variety of restaurants, Tampa, MacDill AFB - Express Shuttle
Available, The Magic of Orlando and SO MUCH MORE! Call Today and
schedule your appointment to see this Spectacular Home
Unit Size
2,820Ft²
Days on Market
30 days
Land Size
0.14 acres
Price per sqft
$218
Property Type
House
Property Taxes
$528
HOA Dues
$13
Year Built
2006
Last updated: 25 days ago (Stellar MLS #T3507872)
Price History
| Date / Event | Date | Event | Price |
|---|---|---|---|
| Apr 5, 2024 | Sold | $615,000 | |
| Sold | |||
| Mar 9, 2024 | In contract | - | |
| In contract | |||
| Mar 6, 2024 | Listed by SIGNATURE REALTY ASSOCIATES | $615,000 | |
| Listed by SIGNATURE REALTY ASSOCIATES | |||


|
|||
|
OVERLOOKING MULBERRY PARK! A Must See on this Prettiest,
Picturesque Street in The Garden District! A quality-built David
Weekley Home. You will fall in love with this popular, open and
airy 'Gaston' plan. A southern style front porch with brick accents
greets your arrival. Step inside to a Grand Foyer flanked by a home
office and formal dining room both boasting park views. As you
continue back through the home you will notice all of the wonderful
appointments. Crown moldings, Cambria…
|
|||
Property Highlights
Garage
Air Conditioning
With View
Building Info
Overview
Building
Neighborhood
Zoning
Geography
Comparables
Unit
Status
Status
Type
Beds
Baths
ft²
Price/ft²
Price/ft²
Asking Price
Listed On
Listed On
Closing Price
Sold On
Sold On
HOA + Taxes
House
4
Beds
3
Baths
2,680 ft²
$212/ft²
$567,500
Sep 29, 2023
$567,500
Nov 9, 2023
$521/mo
House
4
Beds
3
Baths
2,656 ft²
$207/ft²
$549,000
Oct 23, 2023
$549,000
Feb 29, 2024
$498/mo
House
4
Beds
4
Baths
2,582 ft²
$229/ft²
$590,000
Jan 10, 2024
$590,000
Feb 21, 2024
$581/mo
House
4
Beds
2
Baths
2,313 ft²
$216/ft²
$499,000
Nov 30, 2023
$499,000
Jan 8, 2024
$707/mo
House
4
Beds
3
Baths
3,047 ft²
$218/ft²
$665,000
Aug 10, 2023
$665,000
Dec 18, 2023
$623/mo
House
4
Beds
5
Baths
3,164 ft²
$158/ft²
$500,000
Aug 25, 2023
$500,000
Jan 9, 2024
$629/mo
Active
House
4
Beds
3
Baths
2,910 ft²
$204/ft²
$595,000
Nov 27, 2023
-
$485/mo
In Contract
House
4
Beds
3
Baths
2,480 ft²
$252/ft²
$625,000
Jan 23, 2024
-
$829/mo
In Contract
House
4
Beds
4
Baths
2,554 ft²
$211/ft²
$540,000
Feb 16, 2024
-
$833/mo
Active
House
4
Beds
3
Baths
3,019 ft²
$209/ft²
$629,999
Mar 1, 2024
-
$663/mo
Active
House
5
Beds
3
Baths
3,181 ft²
$190/ft²
$605,000
Nov 24, 2023
-
$595/mo
Active
House
4
Beds
3
Baths
2,932 ft²
$213/ft²
$625,000
Mar 7, 2024
-
$671/mo
About Fishhawk
Similar Homes for Sale
Nearby Rentals

$2,700 /mo
- 4 Beds
- 2 Baths
- 2,006 ft²

$3,000 /mo
- 5 Beds
- 2 Baths
- 2,909 ft²


















































































