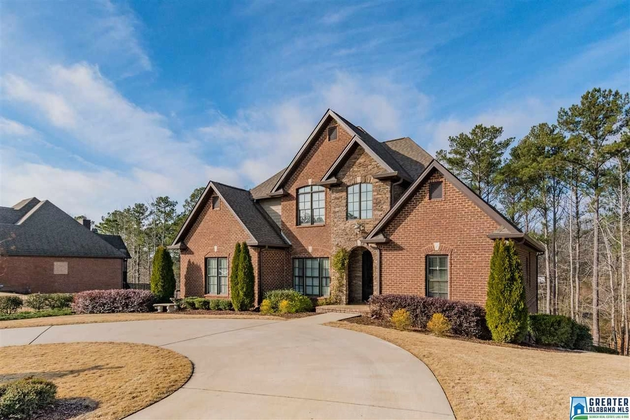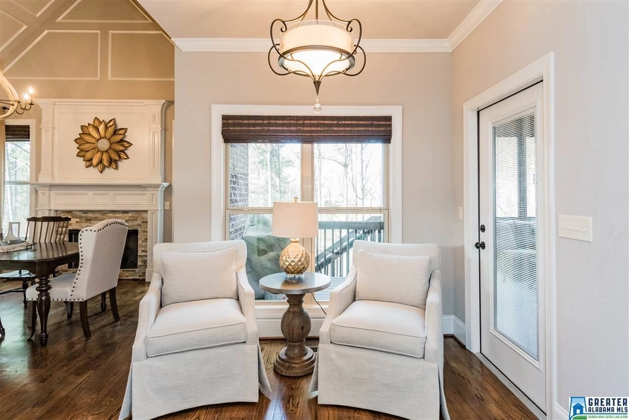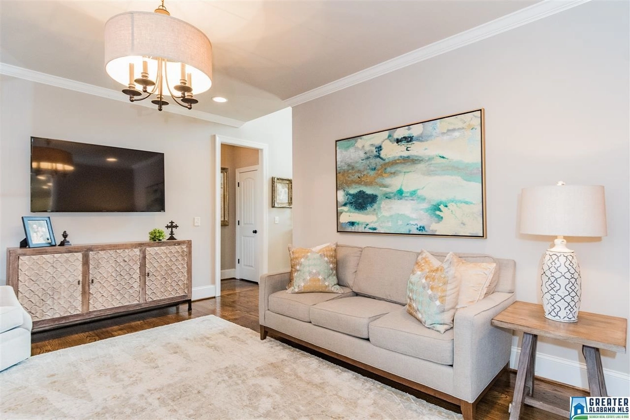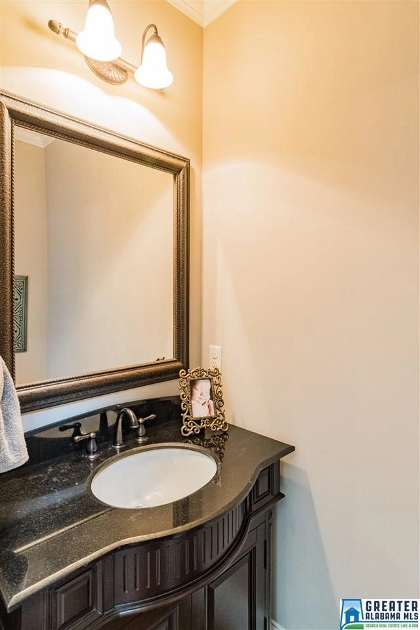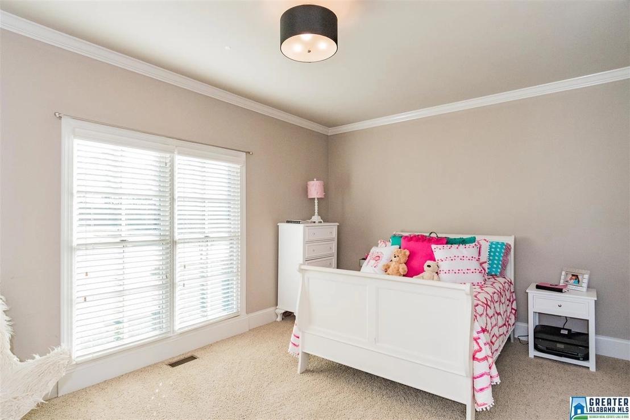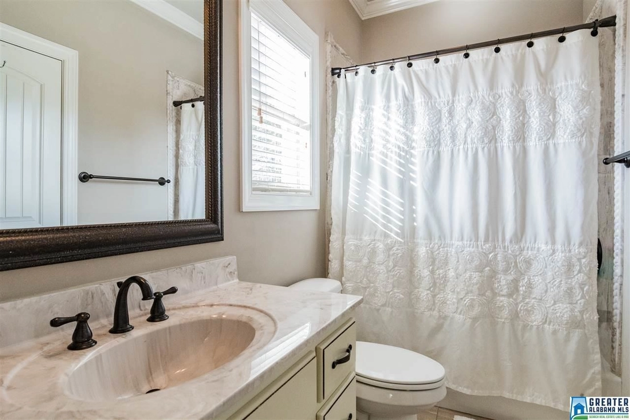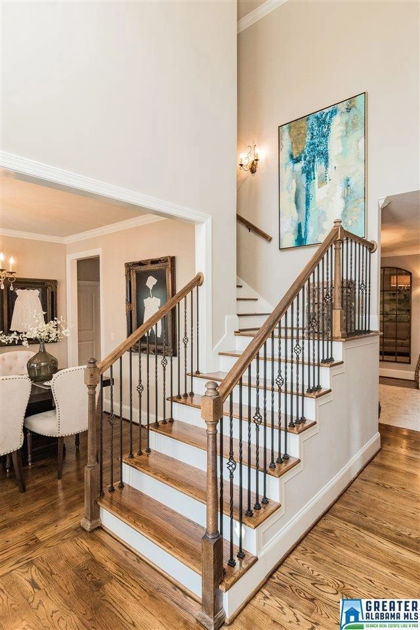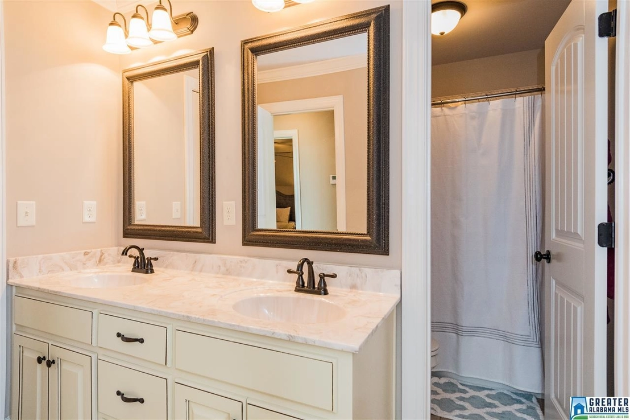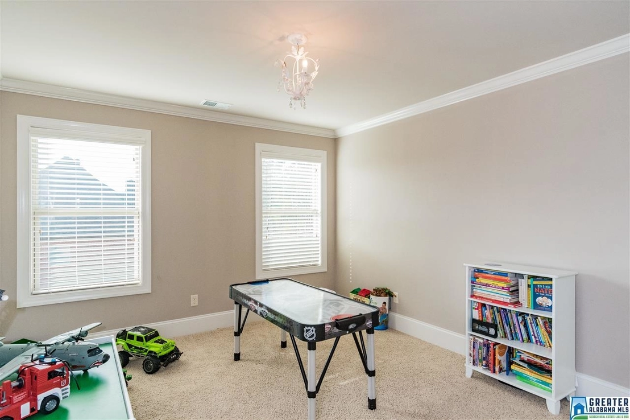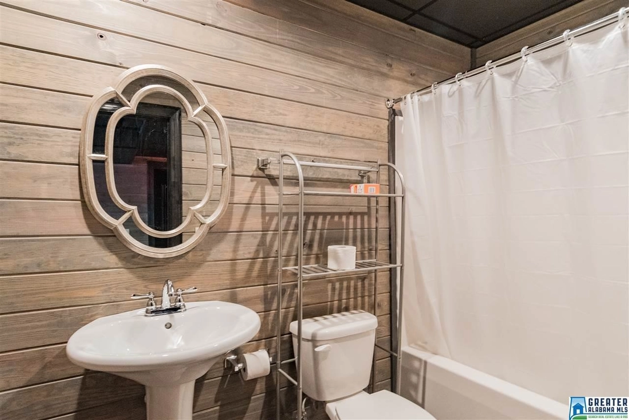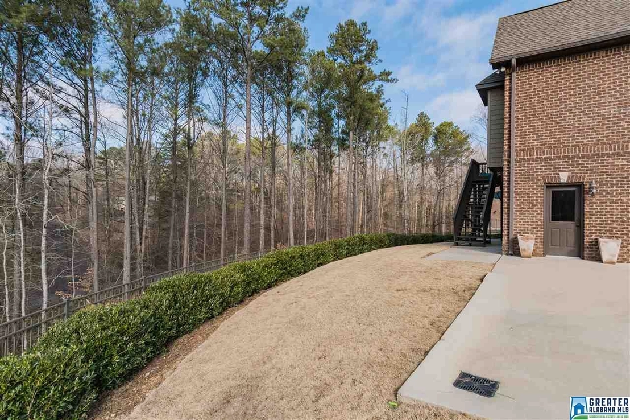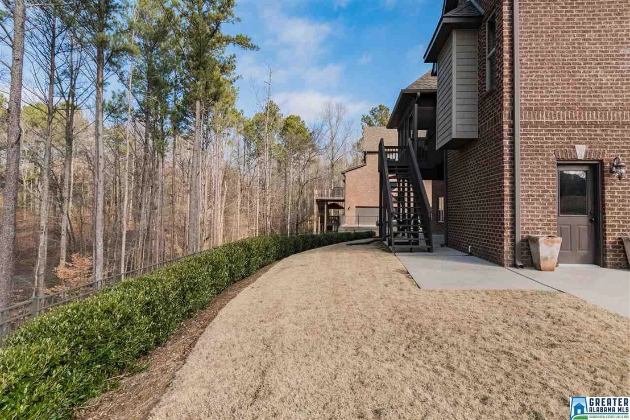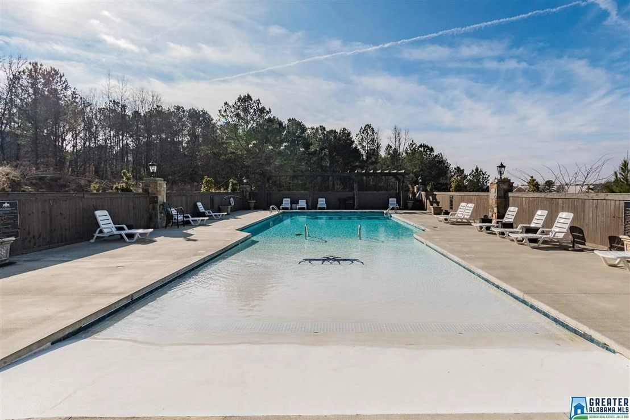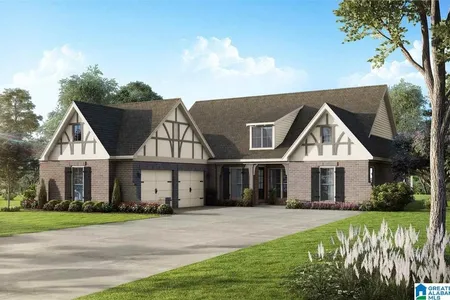


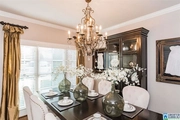




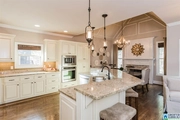



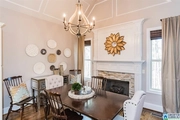






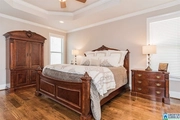











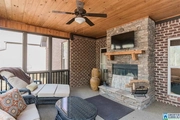







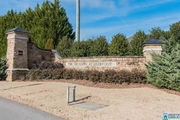




1 /
44
Map
$786,320*
●
House -
Off Market
5954 DEER CREST LN
TRUSSVILLE, AL 35173
4 Beds
5 Baths,
1
Half Bath
$477,000 - $581,000
Reference Base Price*
48.39%
Since May 1, 2019
National-US
Primary Model
Sold Mar 04, 2024
$259,900
Buyer
Seller
Sold Mar 04, 2024
$684,900
Seller
About This Property
STUNNING UPON FIRST SIGHT- located in one of Trussville's most
desired communities, this gorgeous 4-bd, 4.5-ba home offers an
award winning school system, professionally landscaped yard &
exceptional amenities. The grand entryway which creates a warm &
welcoming feeling the moment you walk in. Main lvl features open
floor plan, hardwood floors, soaring ceilings & large windows fill
the space w/ natural light. Gourmet kitchen features stainless
steal appliances, gas cook top, granite counters, double oven,
breakfast bar, eat in area. Keeping room with FP. Large laundry
room with utility sink. Luxurious master suit has two separate
vanities w/ granite tops, soaker tub, stand up shower & oversized
master closet. Main level offers two master bdrms on main with
private baths. Finished daylight basement has a bonus room/play
room w/ full bath and separate entrance from covered patio.
Screened deck has rock FP and plexiglass for cold winter months.
Unit Size
-
Days on Market
-
Land Size
-
Price per sqft
-
Property Type
House
Property Taxes
-
HOA Dues
-
Year Built
2013
Price History
| Date / Event | Date | Event | Price |
|---|---|---|---|
| Jun 26, 2020 | Sold to Amanda M Adams, Michael R A... | $475,000 | |
| Sold to Amanda M Adams, Michael R A... | |||
| Apr 21, 2019 | No longer available | - | |
| No longer available | |||
| Apr 19, 2019 | Listed | $529,900 | |
| Listed | |||
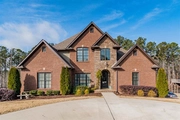


|
|||
|
STUNNING UPON FIRST SIGHT- located in one of Trussville's most
desired communities, this gorgeous 4-bd, 4.5-ba home offers an
award winning school system, professionally landscaped yard &
exceptional amenities. The grand entryway which creates a warm &
welcoming feeling the moment you walk in. Main lvl features open
floor plan, hardwood floors, soaring ceilings & large windows fill
the space w/ natural light. Gourmet kitchen features stainless
steal appliances, gas cook top…
|
|||
Property Highlights
Fireplace
Air Conditioning
Garage



