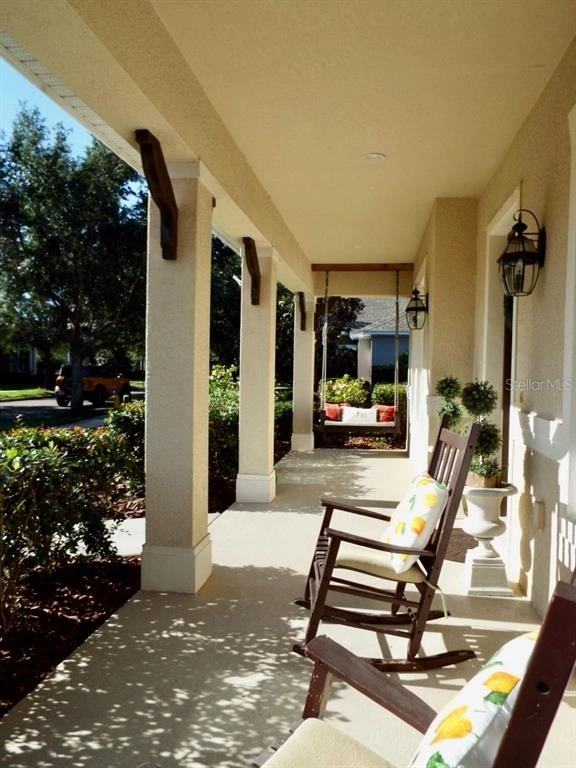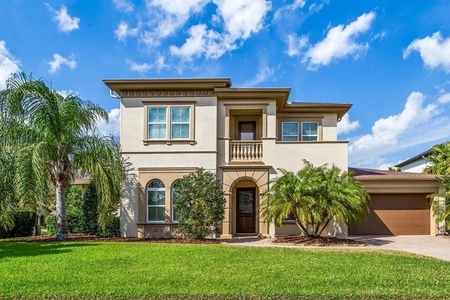$950,000
●
House -
Off Market
5919 Churchside DRIVE
LITHIA, FL 33547
5 Beds
4 Baths
3541 Sqft
$951,593
RealtyHop Estimate
0.17%
Since Jul 1, 2023
National-US
Primary Model
About This Property
This Amazing home sits on a spacious corner lot in the highly
desired Garden District of FishHawk Ranch. As you enter this
open floor plan you will be welcomed by the large open space and a
beautiful view of the private custom pool area. This David
Weekley Wyndmore plan offers a great homey vibe with living and
dining space, master suite, and an additional first floor bedroom,
or home gym space. The front entry foyer is connected to a
traditional French door office entry way. The stairway has
been updated with craftsman style newel posts and the windows are
beautifully trimmed with craftsman style wood casings. This house
has that extra touch with upgraded lighting, crown molding, custom
speaker system, hardwood floors in the office, master suite, 1st
floor bedroom and hallway and closet. The master has a custom
closet system and a great view into the pool area. The
first-floor guest bathroom has been recently remodeled. The
connected kitchen features a large open island space to enjoy
entertaining friends and family. There are three bedrooms
upstairs, two sharing a "jack and jill" bathroom and an additional
bedroom for guests and full bath and a den area that overlooks the
entry foyer area. As you walk out the back door you are
welcomed by a large, covered lanai with tongue and grove ceiling,
recessed lighting, and a built-in custom speaker system to enjoy
your resort pool area. Enjoying the back yard is a breeze under the
covered lanai which overlooks the lush fenced in back yard with
plenty of room to play. The pool and hot tub are heated by
natural gas and heat up quickly. The three-car garage has
plenty of space for all your toys. This five-bedroom four
bath pool home is in a great location for a growing family and
conveniently in walking or biking distance to Hillsborough County's
#1 Rated Elementary School - FishHawk Creek Elementary, and steps
to Park Square (shops, restaurants, fountains), 8 Acre Ibis Park,
The Resort Style Aquatic Club and More! Amenity rich community of
FishHawk Ranch features miles of walking/hiking/biking trails,
movie theatre, pools, playgrounds, skate park, basketball, tennis,
hockey...the list is endless. Minutes from MacDill AFB, Downtown
Tampa, Lakeland, Sugar Sand Beaches, Golf and Orlando Attractions!
Unit Size
3,541Ft²
Days on Market
62 days
Land Size
0.28 acres
Price per sqft
$268
Property Type
House
Property Taxes
$739
HOA Dues
$8
Year Built
2013
Last updated: 2 months ago (Stellar MLS #W7854293)
Price History
| Date / Event | Date | Event | Price |
|---|---|---|---|
| Jun 27, 2023 | Sold to Helen Poretto, Joseph Alber... | $950,000 | |
| Sold to Helen Poretto, Joseph Alber... | |||
| Jun 24, 2023 | No longer available | - | |
| No longer available | |||
| May 5, 2023 | In contract | - | |
| In contract | |||
| Apr 21, 2023 | Listed by LISTWITHFREEDOM.COM | $950,000 | |
| Listed by LISTWITHFREEDOM.COM | |||
Property Highlights
Air Conditioning
Garage
Building Info
Overview
Building
Neighborhood
Zoning
Geography
Comparables
Unit
Status
Status
Type
Beds
Baths
ft²
Price/ft²
Price/ft²
Asking Price
Listed On
Listed On
Closing Price
Sold On
Sold On
HOA + Taxes
House
5
Beds
4
Baths
4,302 ft²
$244/ft²
$1,050,000
Jan 19, 2024
$1,050,000
Mar 13, 2024
$914/mo
House
4
Beds
4
Baths
3,862 ft²
$269/ft²
$1,038,000
Mar 31, 2023
$1,038,000
Aug 25, 2023
$2,096/mo
House
4
Beds
4
Baths
3,428 ft²
$225/ft²
$770,000
Apr 20, 2023
$770,000
Jun 30, 2023
$734/mo
Active
House
5
Beds
3
Baths
3,447 ft²
$265/ft²
$915,000
Jan 16, 2024
-
$940/mo
Active
House
5
Beds
4
Baths
4,181 ft²
$227/ft²
$950,000
Mar 14, 2024
-
$950/mo
Active
House
4
Beds
4
Baths
3,559 ft²
$302/ft²
$1,075,000
Mar 28, 2024
-
$1,779/mo
Active
House
4
Beds
4
Baths
3,885 ft²
$264/ft²
$1,025,000
Jan 27, 2024
-
$799/mo
About Fishhawk
Similar Homes for Sale
Nearby Rentals

$2,800 /mo
- 4 Beds
- 2.5 Baths
- 2,276 ft²

$2,900 /mo
- 5 Beds
- 2 Baths
- 2,909 ft²
























































