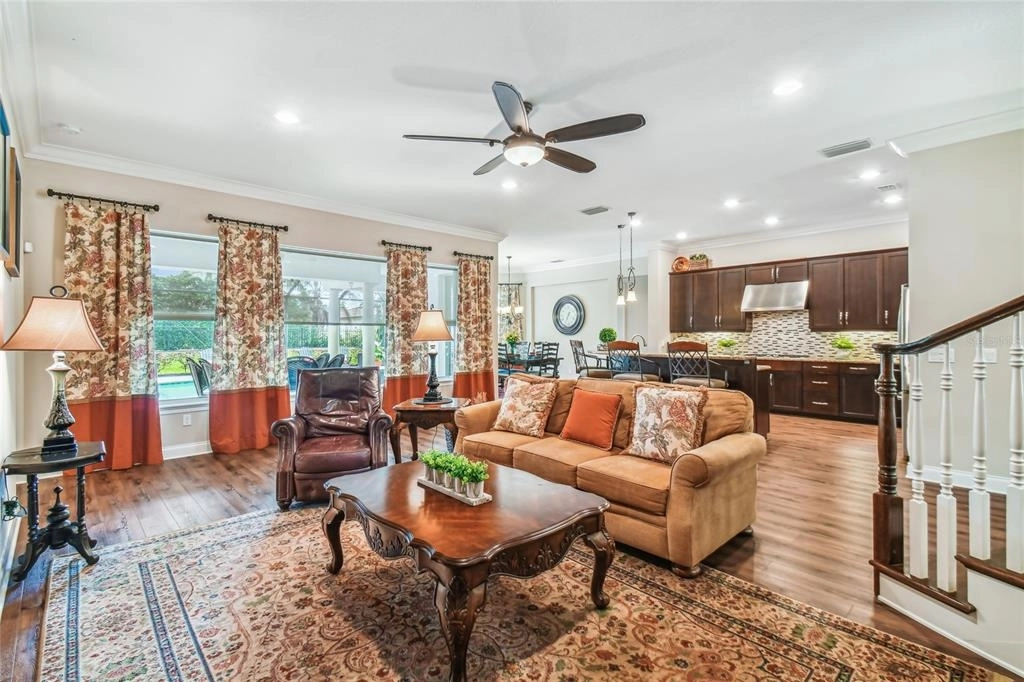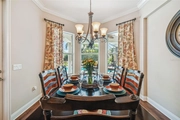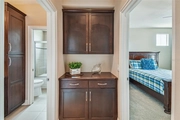$1,038,000
●
House -
Off Market
5906 Alana Leigh PLACE
LITHIA, FL 33547
4 Beds
4 Baths
3862 Sqft
$1,033,180
RealtyHop Estimate
-0.56%
Since Sep 1, 2023
National-US
Primary Model
About This Property
Welcome to the desired gated community of Chapman Crossing In
FishHawk Ranch! Don't miss this custom Mediterranean Sabal "
Gulfview " estate residence with a beautiful elevation and
wrap-around porch. From the moment you arrive, you will appreciate
the professionally landscaped curb appeal with interlocking brick
pavers and freshly painted exterior and interior boasting over
3,850 sq. ft with 4 bedrooms and 4 full bathrooms den/office, large
bonus room, and first level primary suite and guest suite, with 3
car tandem garage. As you enter the foyer, your eyes will be drawn
to the high ceilings, custom crown throughout, new luxury Vinyl
floors, and spacious open floor plan for today's living. Enjoy
working from home in this beautiful office with rich hardwood
floors, custom crown archway, and natural sunlight adjacent is an
elegant dining room or sitting area. The family room is a grand
area to entertain and flows into the gourmet kitchen with an
oversized island for casual dining, a third separate dining area,
rich granite countertops with spacious areas to prep, 42" wood
cabinets with crown trim, built-in stainless appliances with GE
Advantium wall oven decorative tile backspace, and a large walk-in
pantry and butler's pantry with wine refrigerator. The primary
suite is on the main level with a cozy sitting area and access to
the Lanai with decorative crown, his and her walk-in closets, and a
spa-like ensuite with oversized vanities with granite countertops,
a custom walk-in rain shower, and a garden soaker tub. Your
overnight guest will feel pampered and enjoy this private space
with Murphy Bed, walk-in closet, and ensuite bath that is
conveniently located near the private laundry room and access to
the Lanai. A s you advance to the second level you will admire the
beautiful hardwood stairs that lead to a secondary space to relax
and hang out and access to a second porch. Two additional bedrooms
complete the second floor with access to the porch and private
ensuite, large walk and reach-in closets, and a second private hall
bath. The outdoor entertainment space is relaxing as you swim in
the sparkling saltwater pool, and entertain friends as you dine Al
Fresco and enjoy your outdoor kitchen. FishHawk has one-of-a-kind
resort-style amenities with a waterfall/slide pool, walking and
bike trails, pools, playgrounds, parks, skateboard parks,
basketball, tennis courts, and award winning schools of excellence
conveniently located to restaurants, and shopping. Call today for
your private tour! * Curtains/Drapes DO NOT convey* (Owner
holds current/inactive RE License) SELLER INCLUDING A ONE YEAR HOME
WARRANTY WITH FULL ASK OFFER
Unit Size
3,862Ft²
Days on Market
147 days
Land Size
0.25 acres
Price per sqft
$269
Property Type
House
Property Taxes
$1,259
HOA Dues
$838
Year Built
2013
Last updated: 2 months ago (Stellar MLS #T3437191)
Price History
| Date / Event | Date | Event | Price |
|---|---|---|---|
| Aug 31, 2023 | Sold to Amanda Christine Linnell, J... | $1,038,000 | |
| Sold to Amanda Christine Linnell, J... | |||
| Mar 31, 2023 | Listed by EZ CHOICE MLS, INC | $1,039,000 | |
| Listed by EZ CHOICE MLS, INC | |||
| Sep 27, 2020 | No longer available | - | |
| No longer available | |||
| Sep 3, 2020 | Listed | $739,900 | |
| Listed | |||



|
|||
|
Welcome to the latest offering in gated Chapman Crossing /Fishhawk
Ranch! This magnificent Mediterranean Sabal "Gulfview" features a
beautiful elevation and wrap-around porch. Boasting over 3,850 sq.
ft. with 4 bedrooms, 4 full bathrooms, den/office, bonus room, and
3 car tandem garage there is plenty of room for everyone. Working
from home is a delight in the beautiful office with triple crown
detail molding, wood flooring, arched cased opening and access to
the covered porch. Continuing…
|
|||
Property Highlights
Garage
Air Conditioning
Building Info
Overview
Building
Neighborhood
Zoning
Geography
Comparables
Unit
Status
Status
Type
Beds
Baths
ft²
Price/ft²
Price/ft²
Asking Price
Listed On
Listed On
Closing Price
Sold On
Sold On
HOA + Taxes
Active
House
4
Beds
4
Baths
4,001 ft²
$285/ft²
$1,140,000
Jan 29, 2023
-
$981/mo
Active
House
5
Beds
3
Baths
3,447 ft²
$287/ft²
$989,000
Aug 17, 2023
-
$2,461/mo
Active
House
6
Beds
4
Baths
4,302 ft²
$256/ft²
$1,100,000
Apr 11, 2023
-
$906/mo
About Fish Hawk
Similar Homes for Sale
Nearby Rentals

$3,000 /mo
- 4 Beds
- 2 Baths
- 2,355 ft²

$3,000 /mo
- 4 Beds
- 2.5 Baths
- 2,328 ft²




























































































































































