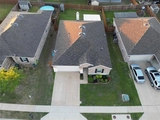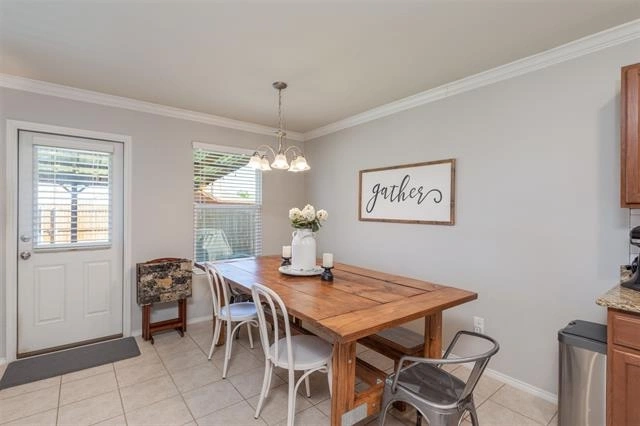

































1 /
34
Map
$306,999
●
House -
In Contract
5909 Mountain Bluff Drive
Fort Worth, TX 76179
3 Beds
0 Bath
1670 Sqft
$2,087
Estimated Monthly
$52
HOA / Fees
5.92%
Cap Rate
About This Property
Welcome to your dream family home! This beautifully updated
residence offers everything you've been searching for! Step
inside and be greeted by the spacious and inviting open floorplan,
perfect for entertaining guests or simply enjoying quality family
time. The kitchen boasts modern updates, including a stylish tile
backsplash that adds a touch of elegance to the heart of the home.
Step outside onto the covered patio, where you can unwind and soak
in the tranquil surroundings. The garage features an epoxy floor,
providing durability and easy maintenance, ensuring your vehicles
are housed in style. This home has been meticulously cared for,
with new paint and carpet throughout, giving it a fresh and
inviting feel. Conveniently located within walking distance to
schools, this home is perfect for families with children. But the
perks don't stop there! Your new community offers a playground,
park, and pool, providing endless opportunities for outdoor fun and
recreation.
Unit Size
1,670Ft²
Days on Market
-
Land Size
0.13 acres
Price per sqft
$184
Property Type
House
Property Taxes
$527
HOA Dues
$52
Year Built
2014
Listed By

Last updated: 2 days ago (NTREIS #20578789)
Price History
| Date / Event | Date | Event | Price |
|---|---|---|---|
| Apr 26, 2024 | In contract | - | |
| In contract | |||
| Apr 12, 2024 | Listed by Fort Worth Re LTD | $306,999 | |
| Listed by Fort Worth Re LTD | |||



|
|||
|
Welcome to your dream family home! This beautifully updated
residence offers everything you've been searching for! Step inside
and be greeted by the spacious and inviting open floorplan, perfect
for entertaining guests or simply enjoying quality family time. The
kitchen boasts modern updates, including a stylish tile backsplash
that adds a touch of elegance to the heart of the home. Step
outside onto the covered patio, where you can unwind and soak in
the tranquil surroundings. The garage…
|
|||
| Mar 10, 2020 | No longer available | - | |
| No longer available | |||
| Oct 11, 2019 | Listed | $215,000 | |
| Listed | |||



|
|||
|
Move in ready Lake Pointe home with 3 bedrooms 2 bathrooms and 2
car garage in North Ft Worth! Located in EMS isd and walking
distance to nearby elementary school! This home features granite
counters, large open lay out with split bedroom floor plan, stone
wood burning fireplace, and flowing wood floors front door to
living area! Spacious owner suite offers enough room for a king
size bed, double sink vanity, separate walk in shower, garden tub,
and walk in closet! Extended back patio and…
|
|||
Property Highlights
Garage
Air Conditioning
Fireplace
Parking Details
Has Garage
Attached Garage
Garage Length: 20
Garage Width: 20
Garage Spaces: 2
Parking Features: 0
Interior Details
Interior Information
Interior Features: Cable TV Available, Decorative Lighting, Double Vanity, Eat-in Kitchen, Granite Counters, High Speed Internet Available, Kitchen Island, Open Floorplan, Pantry, Walk-In Closet(s)
Appliances: Dishwasher, Disposal, Electric Cooktop, Electric Oven, Electric Water Heater, Microwave
Flooring Type: Carpet, Ceramic Tile, Wood
Bedroom1
Dimension: 10.00 x 13.00
Level: 1
Features: Ceiling Fan(s), Walk-in Closet(s)
Bedroom2
Dimension: 10.00 x 13.00
Level: 1
Features: Ceiling Fan(s), Walk-in Closet(s)
Dining Room
Dimension: 10.00 x 13.00
Level: 1
Features: Ceiling Fan(s), Walk-in Closet(s)
Living Room
Dimension: 10.00 x 13.00
Level: 1
Features: Ceiling Fan(s), Walk-in Closet(s)
Kitchen
Dimension: 10.00 x 13.00
Level: 1
Features: Ceiling Fan(s), Walk-in Closet(s)
Fireplace Information
Has Fireplace
Living Room, Wood Burning
Fireplaces: 1
Exterior Details
Property Information
Listing Terms: Cash, Conventional, FHA, VA Loan
Building Information
Roof: Composition
Window Features: Window Coverings
Construction Materials: Brick, Siding
Outdoor Living Structures: Awning(s), Covered
Lot Information
Interior Lot
Lot Size Acres: 0.1340
Financial Details
Tax Block: 5
Tax Lot: 20
Unexempt Taxes: $6,325
Utilities Details
Cooling Type: Central Air
Heating Type: Central
Location Details
HOA/Condo/Coop Fee Includes: Full Use of Facilities, Maintenance Grounds, Management Fees
HOA Fee: $157
HOA Fee Frequency: Quarterly
Building Info
Overview
Building
Neighborhood
Geography
Comparables
Unit
Status
Status
Type
Beds
Baths
ft²
Price/ft²
Price/ft²
Asking Price
Listed On
Listed On
Closing Price
Sold On
Sold On
HOA + Taxes
About The Parks at Boat Club
Similar Homes for Sale
Nearby Rentals

$2,199 /mo
- 4 Beds
- 2 Baths
- 1,683 ft²

$2,199 /mo
- 4 Beds
- 2 Baths
- 1,627 ft²








































